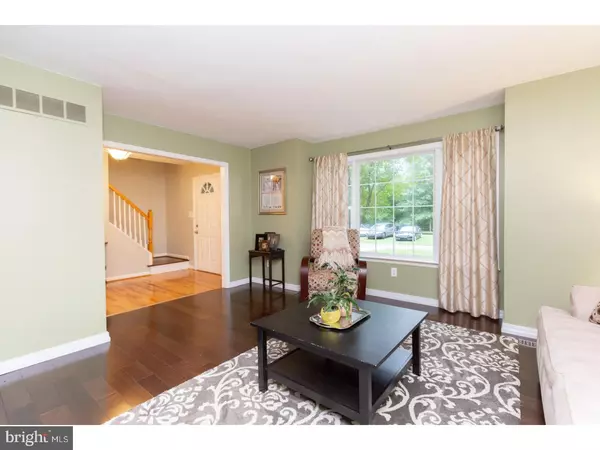$401,900
$389,900
3.1%For more information regarding the value of a property, please contact us for a free consultation.
4 Beds
4 Baths
8,712 Sqft Lot
SOLD DATE : 08/03/2018
Key Details
Sold Price $401,900
Property Type Single Family Home
Sub Type Detached
Listing Status Sold
Purchase Type For Sale
Subdivision Carrcroft
MLS Listing ID 1001969428
Sold Date 08/03/18
Style Colonial
Bedrooms 4
Full Baths 3
Half Baths 1
HOA Fees $5/ann
HOA Y/N Y
Originating Board TREND
Year Built 1996
Annual Tax Amount $2,680
Tax Year 2017
Lot Size 8,712 Sqft
Acres 0.2
Lot Dimensions 79X101
Property Description
This is the one you've been waiting for! This impeccably maintained 4 bedroom 3.5 bath picture perfect colonial is located in highly sought after Carrcroft. The bright open floor plan offers a very logical layout with great use of space. The 1st floor features a large center hall entry, generous formal living room, formal dining room with chair and crown molding, beautiful kitchen with new stainless steel appliances including a smoothtop stove , granite countertops, and ceramic tile backsplash. The 1st floor also includes a great family room with vaulted ceiling and an overlook from the 2nd floor as well as a powder room and an inviting laundry room. The 2nd floor features the master bedroom with updated master bath as well as 2 additional bedrooms, a large loft overlooking the 1st floor family room, and an updated ceramic tile hall bath. The basement was recently professionally finished and includes a huge rec room as well as a bedroom with an incredible ensuite bath and large egress window. This home also features ample hardwood flooring, tons of recessed lighting, a lot of fresh paint, and ceiling fans in many rooms as well. The exterior features a huge deck, great level front and rear yard, oversized 1 car garage, and a large concrete driveway. This private lot is perfectly located on a dead end street with easy access to the city of Wilmington, Philadelphia, major arteries, transportation, shopping, dining, and so much more. Hurry before it's too late!!!
Location
State DE
County New Castle
Area Brandywine (30901)
Zoning NC6.5
Rooms
Other Rooms Living Room, Dining Room, Primary Bedroom, Bedroom 2, Bedroom 3, Kitchen, Family Room, Bedroom 1, Laundry, Other
Basement Full, Fully Finished
Interior
Interior Features Primary Bath(s), Ceiling Fan(s), Kitchen - Eat-In
Hot Water Electric
Heating Gas, Forced Air
Cooling Central A/C
Flooring Wood, Fully Carpeted, Tile/Brick
Fireplace N
Heat Source Natural Gas
Laundry Main Floor
Exterior
Exterior Feature Deck(s), Porch(es)
Garage Spaces 4.0
Utilities Available Cable TV
Water Access N
Roof Type Shingle
Accessibility None
Porch Deck(s), Porch(es)
Attached Garage 1
Total Parking Spaces 4
Garage Y
Building
Lot Description Level
Story 2
Sewer Public Sewer
Water Public
Architectural Style Colonial
Level or Stories 2
Structure Type Cathedral Ceilings
New Construction N
Schools
School District Brandywine
Others
Senior Community No
Tax ID 06-114.00-074
Ownership Fee Simple
Acceptable Financing Conventional, VA, FHA 203(b)
Listing Terms Conventional, VA, FHA 203(b)
Financing Conventional,VA,FHA 203(b)
Read Less Info
Want to know what your home might be worth? Contact us for a FREE valuation!

Our team is ready to help you sell your home for the highest possible price ASAP

Bought with Jacqueline M Christman • The How Group Real Estate

"My job is to find and attract mastery-based agents to the office, protect the culture, and make sure everyone is happy! "






