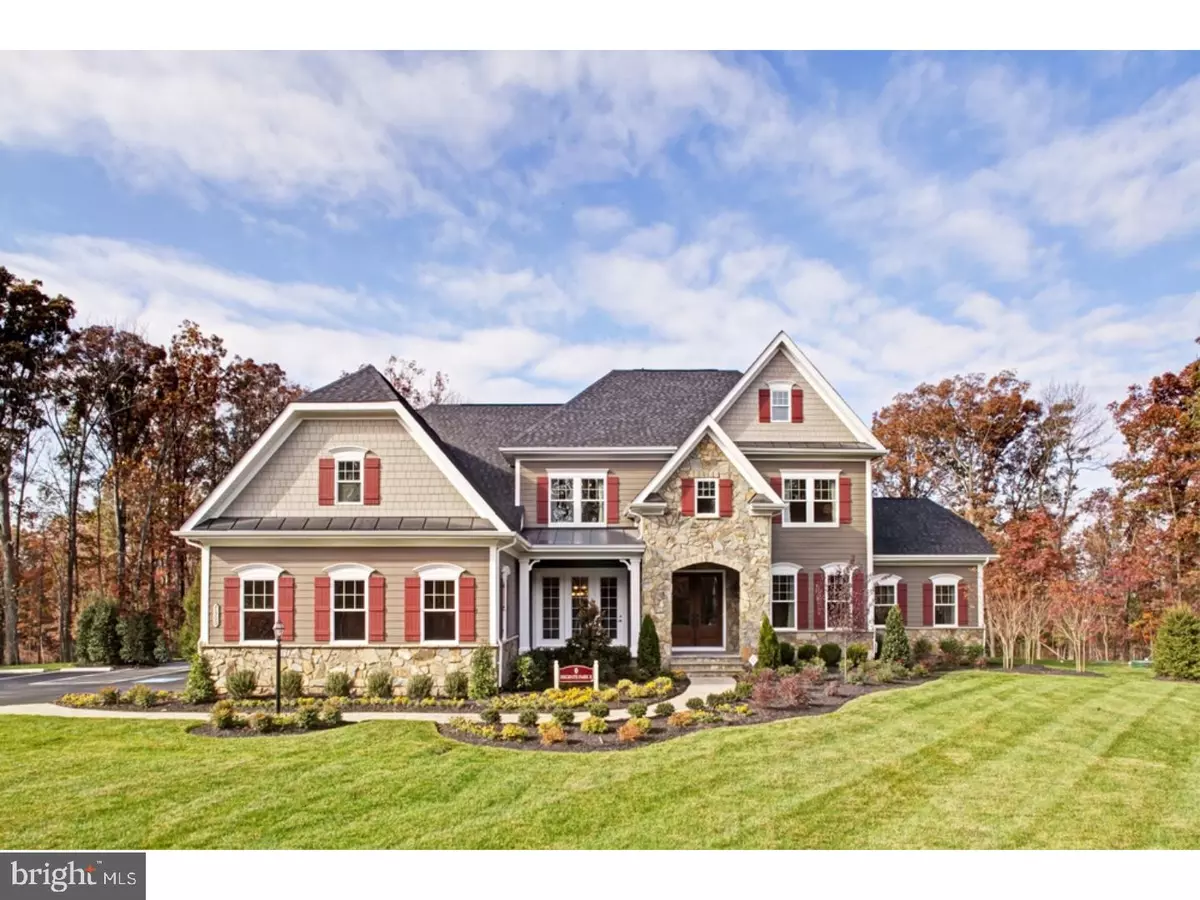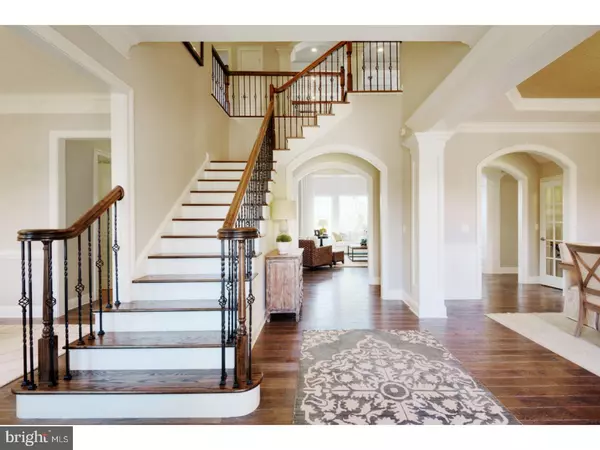$1,173,110
$1,173,110
For more information regarding the value of a property, please contact us for a free consultation.
5 Beds
6 Baths
4,759 SqFt
SOLD DATE : 07/27/2018
Key Details
Sold Price $1,173,110
Property Type Single Family Home
Sub Type Detached
Listing Status Sold
Purchase Type For Sale
Square Footage 4,759 sqft
Price per Sqft $246
Subdivision Orchard Estates
MLS Listing ID 1001839608
Sold Date 07/27/18
Style Traditional
Bedrooms 5
Full Baths 5
Half Baths 1
HOA Fees $100/mo
HOA Y/N Y
Abv Grd Liv Area 4,759
Originating Board TREND
Year Built 2017
Annual Tax Amount $25,000
Tax Year 2018
Lot Size 1.900 Acres
Acres 1.9
Lot Dimensions 230X340
Property Description
Regent's Park II is a magnificent design featuring 10' ceilings on the main level. When you enter the Foyer, you are immediately greeted with an elegance that will intrigue. To the left and right are the formal Dining Room and Living Room or optional Library. Next to the Family Room, double doors lead into a Study. Through the formal Dining Room is a butler's pantry, a must-have for entertaining convenience. Past the rear staircase is the Kitchen with an enormous island. The Kitchen also features a walk-in pantry and a double wall oven that is as beautiful as it is functional. Our signature Morning room extension! Off of the Kitchen is a side-entry, 3-car garage. Upstairs enjoy the convenient laundry room and five bedrooms plus five baths, including a lavish tray ceiling in the owner's suite. The Owner's Bath features dual vanities, a relaxing corner tub, and a dual-headed 5' shower with a seat. Pictures shown are taken from a model home.
Location
State NJ
County Burlington
Area Moorestown Twp (20322)
Zoning R
Rooms
Other Rooms Living Room, Dining Room, Primary Bedroom, Bedroom 2, Bedroom 3, Kitchen, Family Room, Bedroom 1, Other, Attic
Basement Full, Unfinished
Interior
Interior Features Primary Bath(s), Kitchen - Island, Butlers Pantry, Dining Area
Hot Water Natural Gas
Heating Gas
Cooling Central A/C
Flooring Wood, Fully Carpeted
Fireplaces Number 1
Fireplaces Type Gas/Propane
Equipment Oven - Wall, Disposal, Energy Efficient Appliances, Built-In Microwave
Fireplace Y
Window Features Energy Efficient
Appliance Oven - Wall, Disposal, Energy Efficient Appliances, Built-In Microwave
Heat Source Natural Gas
Laundry Upper Floor
Exterior
Garage Spaces 3.0
Water Access N
Accessibility Mobility Improvements
Attached Garage 3
Total Parking Spaces 3
Garage Y
Building
Story 2
Foundation Concrete Perimeter
Sewer On Site Septic
Water Public
Architectural Style Traditional
Level or Stories 2
Additional Building Above Grade
Structure Type 9'+ Ceilings
New Construction Y
Schools
Middle Schools Wm Allen Iii
High Schools Moorestown
School District Moorestown Township Public Schools
Others
Pets Allowed Y
HOA Fee Include Common Area Maintenance
Senior Community No
Ownership Fee Simple
Acceptable Financing Conventional, VA, FHA 203(b)
Listing Terms Conventional, VA, FHA 203(b)
Financing Conventional,VA,FHA 203(b)
Pets Allowed Case by Case Basis
Read Less Info
Want to know what your home might be worth? Contact us for a FREE valuation!

Our team is ready to help you sell your home for the highest possible price ASAP

Bought with Monica L Francesco • Keller Williams Realty - Washington Township
"My job is to find and attract mastery-based agents to the office, protect the culture, and make sure everyone is happy! "






