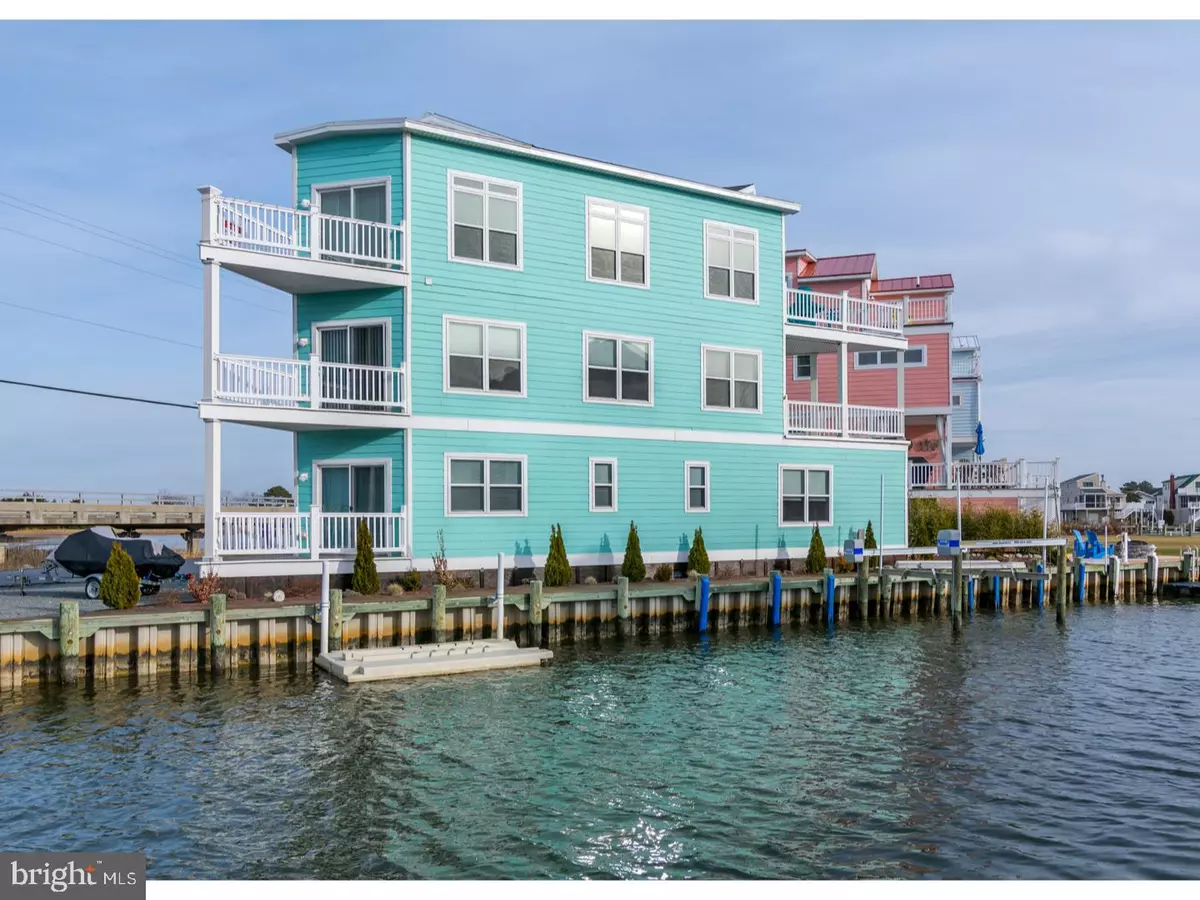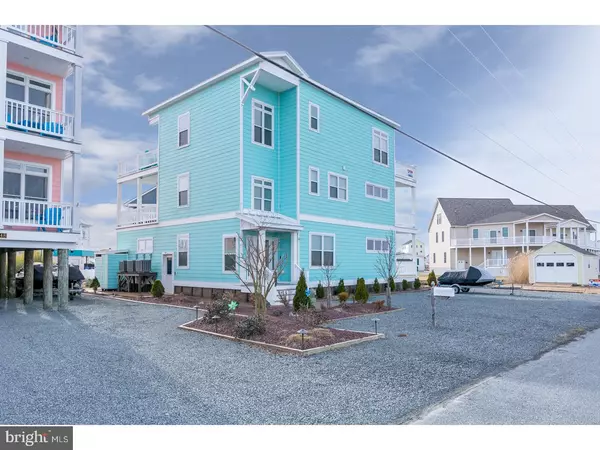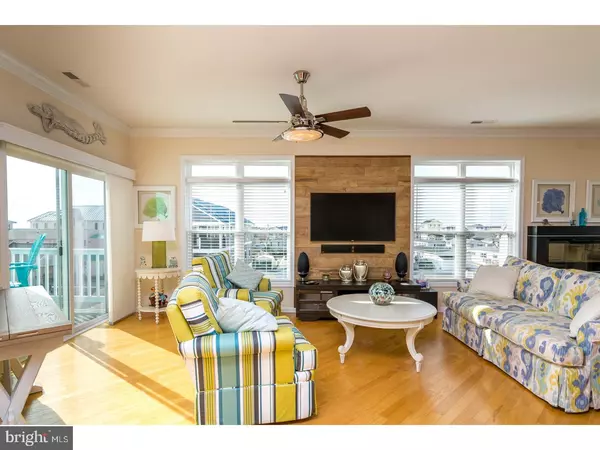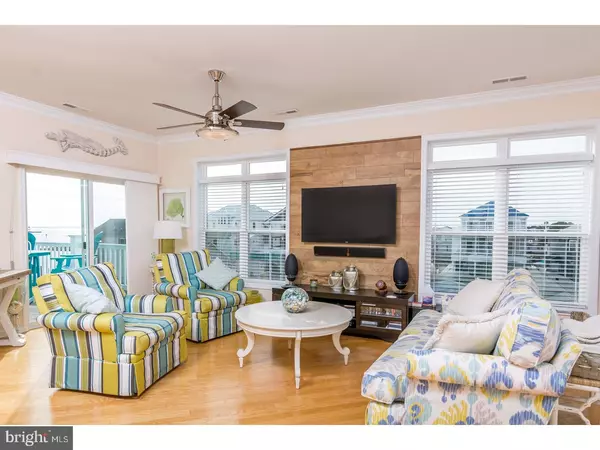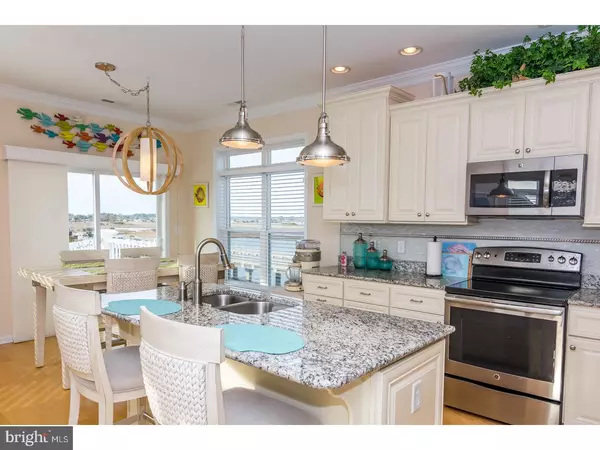$800,000
$850,000
5.9%For more information regarding the value of a property, please contact us for a free consultation.
4 Beds
4 Baths
0.28 Acres Lot
SOLD DATE : 07/27/2018
Key Details
Sold Price $800,000
Property Type Single Family Home
Sub Type Detached
Listing Status Sold
Purchase Type For Sale
Subdivision Cape Windsor
MLS Listing ID 1004372927
Sold Date 07/27/18
Style Colonial,Reverse
Bedrooms 4
Full Baths 3
Half Baths 1
HOA Y/N N
Originating Board TREND
Year Built 2013
Annual Tax Amount $1,625
Tax Year 2017
Lot Size 0.280 Acres
Acres 0.28
Lot Dimensions IRR
Property Description
R-10255 Immaculate canal front home just seconds to the bay with every upgrade imaginable. This home features a chefs kitchen with custom glass back-splash, granite counter tops, stainless appliance package, hardwood flooring, and elevator servicing all levels. The views are priceless from every room or enjoy the extensive exterior space including multiple decks, boating lift, and additional bulkhead for water toys. Only a mile to the beach and within close proximity to restaurants and shopping.
Location
State DE
County Sussex
Area Baltimore Hundred (31001)
Zoning RES
Rooms
Other Rooms Living Room, Dining Room, Primary Bedroom, Bedroom 2, Bedroom 3, Kitchen, Bedroom 1
Interior
Interior Features Primary Bath(s), Kitchen - Island, Ceiling Fan(s), Elevator, Kitchen - Eat-In
Hot Water Electric
Heating Heat Pump - Electric BackUp
Cooling Central A/C
Equipment Dishwasher, Disposal, Built-In Microwave
Fireplace N
Appliance Dishwasher, Disposal, Built-In Microwave
Laundry Main Floor
Exterior
Exterior Feature Deck(s)
Utilities Available Cable TV
View Y/N Y
View Water
Roof Type Shingle
Accessibility Mobility Improvements
Porch Deck(s)
Garage N
Building
Lot Description Front Yard, Rear Yard
Story 3+
Sewer Public Sewer
Water Public
Architectural Style Colonial, Reverse
Level or Stories 3+
Structure Type 9'+ Ceilings
New Construction N
Others
Senior Community No
Tax ID 533-20.18-171.00
Ownership Fee Simple
Acceptable Financing Conventional, VA
Listing Terms Conventional, VA
Financing Conventional,VA
Read Less Info
Want to know what your home might be worth? Contact us for a FREE valuation!

Our team is ready to help you sell your home for the highest possible price ASAP

Bought with Non Subscribing Member • Non Member Office

"My job is to find and attract mastery-based agents to the office, protect the culture, and make sure everyone is happy! "

