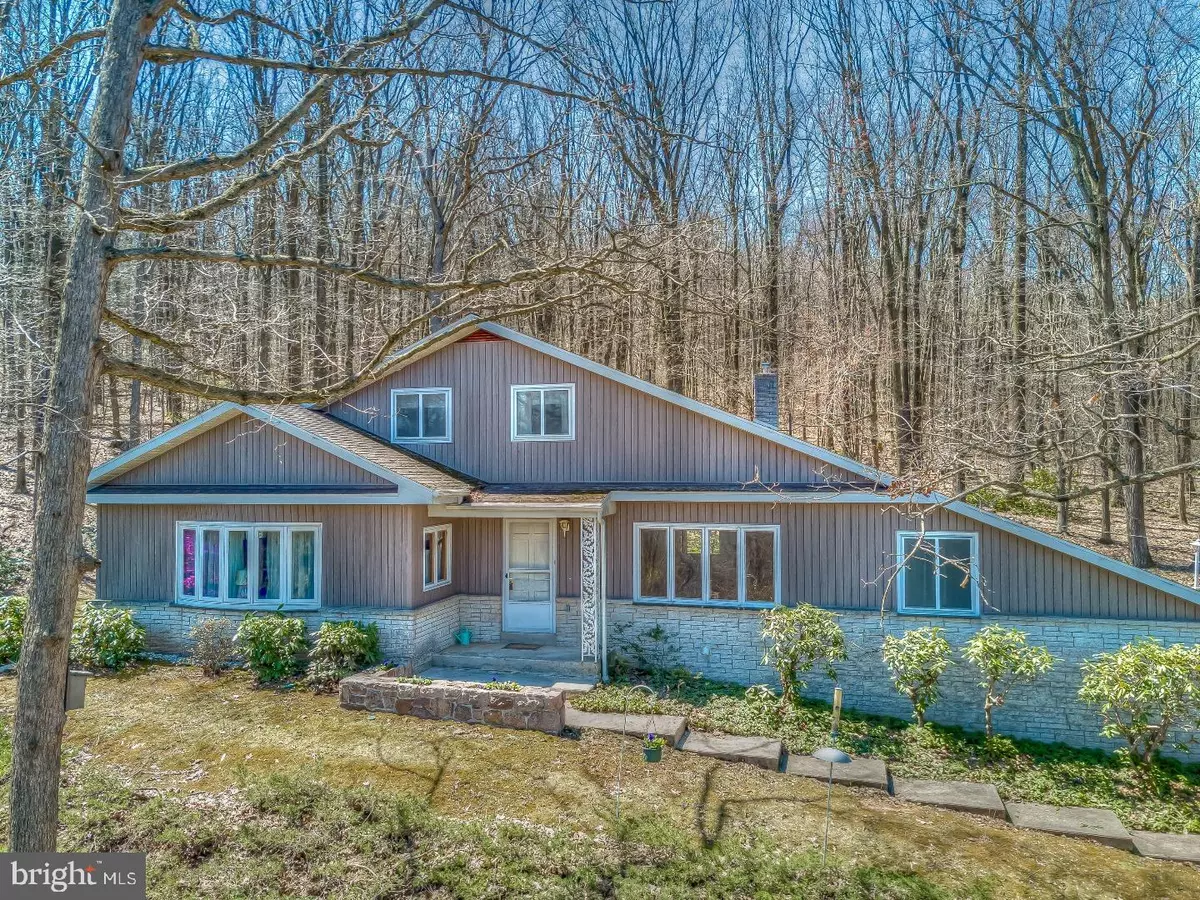$225,000
$224,900
For more information regarding the value of a property, please contact us for a free consultation.
3 Beds
2 Baths
1,989 SqFt
SOLD DATE : 07/31/2018
Key Details
Sold Price $225,000
Property Type Single Family Home
Sub Type Detached
Listing Status Sold
Purchase Type For Sale
Square Footage 1,989 sqft
Price per Sqft $113
Subdivision Southview Farm
MLS Listing ID 1000442542
Sold Date 07/31/18
Style Traditional
Bedrooms 3
Full Baths 1
Half Baths 1
HOA Y/N N
Abv Grd Liv Area 1,989
Originating Board TREND
Year Built 1967
Annual Tax Amount $5,689
Tax Year 2018
Lot Size 1.520 Acres
Acres 1.52
Lot Dimensions .
Property Description
Pride of ownership is evident in this original owner, 3 bedroom, unique, custom built home, situated on 1.5 partially wooded acres in the Governor Mifflin School District. Home offers excellent curb appeal with newer siding and GAF architectural shingle roof. Side entry garage, mature landscaping and beautiful wooded setting make this a one of a kind opportunity! From the foyer you may enter either the formal living room or large 41 handle eat in kitchen offering built in table, double sink and desk area. There is tons of room for all of your kitchen gadgets and for all those family gatherings. Large family room/dining room spans the entire depth of the home and is completely open boasting beautiful original solid oak flooring and new large bay window offering plenty of natural lighting in this warm inviting space. Conveniently located just off the kitchen is the large laundry/mud room with washer and dryer remaining for the new owner, 1/2 bath with access to the 17 x 10 three season room. Off the laundry area is a bonus room which could easily be used as a playroom for the little ones or would make a great craft room offering built in shelving. Just off the formal living room is another room which offers a wall of built in cabinets and desk area, tucked away from the rest of the home, making a great office or den. Upstairs there are three bedrooms, all generous in size with brand new wall to wall carpeting and tons of closets and storage space. The full, shared bath offers double sink, new vinyl flooring and commode. The finished lower level adds an additional 500 sq ft of living space with propane fireplace and more built in storage shelves. Home is equipped with a Generac whole house generator, a great bonus for the next home owner. If you are looking for a unique home situated on a beautiful wooded setting, look no further! Home offers so much living space and storage area with tremendous potential to update and make it yours! Call today to schedule your private showing before it's too late.
Location
State PA
County Berks
Area Brecknock Twp (10234)
Zoning RES
Rooms
Other Rooms Living Room, Dining Room, Primary Bedroom, Bedroom 2, Kitchen, Family Room, Bedroom 1, Laundry, Other
Basement Full, Outside Entrance
Interior
Interior Features Kitchen - Island, Butlers Pantry, Ceiling Fan(s), Kitchen - Eat-In
Hot Water Electric
Heating Baseboard, Zoned
Cooling None
Flooring Wood, Fully Carpeted, Vinyl
Fireplaces Number 1
Fireplaces Type Brick, Gas/Propane
Equipment Cooktop, Oven - Wall
Fireplace Y
Window Features Energy Efficient
Appliance Cooktop, Oven - Wall
Heat Source Electric
Laundry Main Floor
Exterior
Garage Spaces 5.0
Utilities Available Cable TV
Waterfront N
Water Access N
Roof Type Pitched,Shingle
Accessibility None
Parking Type Driveway, Attached Garage
Attached Garage 2
Total Parking Spaces 5
Garage Y
Building
Lot Description Trees/Wooded, Front Yard, Rear Yard, SideYard(s)
Story 2
Foundation Brick/Mortar
Sewer On Site Septic
Water Well
Architectural Style Traditional
Level or Stories 2
Additional Building Above Grade
New Construction N
Schools
High Schools Governor Mifflin
School District Governor Mifflin
Others
Senior Community No
Tax ID 34-4392-04-92-3195
Ownership Fee Simple
Acceptable Financing Conventional, VA, FHA 203(b), USDA
Listing Terms Conventional, VA, FHA 203(b), USDA
Financing Conventional,VA,FHA 203(b),USDA
Read Less Info
Want to know what your home might be worth? Contact us for a FREE valuation!

Our team is ready to help you sell your home for the highest possible price ASAP

Bought with Jennifer L. King • RE/MAX Of Reading

"My job is to find and attract mastery-based agents to the office, protect the culture, and make sure everyone is happy! "






