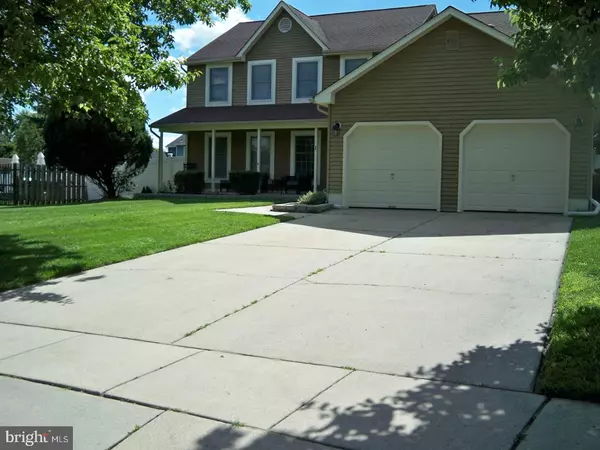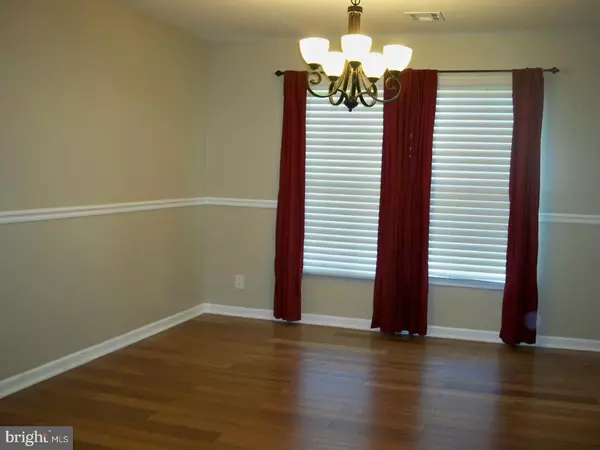$315,000
$325,000
3.1%For more information regarding the value of a property, please contact us for a free consultation.
4 Beds
3 Baths
2,540 SqFt
SOLD DATE : 07/30/2018
Key Details
Sold Price $315,000
Property Type Single Family Home
Sub Type Detached
Listing Status Sold
Purchase Type For Sale
Square Footage 2,540 sqft
Price per Sqft $124
Subdivision Carriage Park
MLS Listing ID 1001892106
Sold Date 07/30/18
Style Colonial
Bedrooms 4
Full Baths 2
Half Baths 1
HOA Y/N N
Abv Grd Liv Area 2,540
Originating Board TREND
Year Built 1988
Annual Tax Amount $8,809
Tax Year 2017
Lot Size 0.300 Acres
Acres 0.3
Lot Dimensions 108X140
Property Description
This Oxford model 2,540 square foot home sits on a cul-de-sac in the wonderful Eastampton Township neighborhood of CARRIAGE PARK. This home is clean, well maintained and has a flowing floor plan which is ideal for a growing family. The covered front porch offers a great way to spend a quiet evening. The kitchen has stainless steel appliances including gas stove, refrigerator and dishwasher and offers a lot of cooking are. The cabinets have been upgraded with granite counter tops. Need a pantry? We have it! Hardwood, carpeted and tile flooring are found throughout the home. The A/C unit has been replaced as well as the hot water heater, furnace, dishwasher, dryer, refrigerator as well as a few other items. The kitchen has a breakfast area. The large family room has sliders leading to the back patio and fenced?in yard. The living and formal dining rooms are nice size making it perfect for family functions. There is a half bath off the family room, the laundry room and inside access to the garage. The upstairs has a hall bathroom with a vanity counter and four very nice size bedrooms with the master suite having a cathedral ceiling, dressing area and full bath with separate shower and garden tub. The grade school is very close and the home is minutes from the Joint Base, shopping and restaurants. I-295 and Exit 5 of the NJ Turnpike makes for an easy commute north and south. Carriage Park offers different activities throughout the year. Come and take a look. You won't be disappointed.
Location
State NJ
County Burlington
Area Eastampton Twp (20311)
Zoning RES.
Rooms
Other Rooms Living Room, Dining Room, Primary Bedroom, Bedroom 2, Bedroom 3, Kitchen, Family Room, Bedroom 1, Laundry, Other
Interior
Interior Features Primary Bath(s), Butlers Pantry, Stall Shower, Dining Area
Hot Water Natural Gas
Heating Gas, Forced Air
Cooling Central A/C
Flooring Fully Carpeted, Tile/Brick
Fireplace N
Heat Source Natural Gas
Laundry Main Floor
Exterior
Exterior Feature Patio(s), Porch(es)
Parking Features Inside Access
Garage Spaces 5.0
Fence Other
Utilities Available Cable TV
Water Access N
Roof Type Pitched,Shingle
Accessibility None
Porch Patio(s), Porch(es)
Attached Garage 2
Total Parking Spaces 5
Garage Y
Building
Lot Description Cul-de-sac, Irregular, Front Yard, Rear Yard, SideYard(s)
Story 2
Foundation Slab
Sewer Public Sewer
Water Public
Architectural Style Colonial
Level or Stories 2
Additional Building Above Grade
New Construction N
Schools
Elementary Schools Eastampton
Middle Schools Eastampton
School District Eastampton Township Public Schools
Others
Senior Community No
Tax ID 11-00901-00055
Ownership Fee Simple
Acceptable Financing Conventional, VA, FHA 203(b)
Listing Terms Conventional, VA, FHA 203(b)
Financing Conventional,VA,FHA 203(b)
Read Less Info
Want to know what your home might be worth? Contact us for a FREE valuation!

Our team is ready to help you sell your home for the highest possible price ASAP

Bought with Jean M Bromley • Keller Williams Realty - Medford
"My job is to find and attract mastery-based agents to the office, protect the culture, and make sure everyone is happy! "






