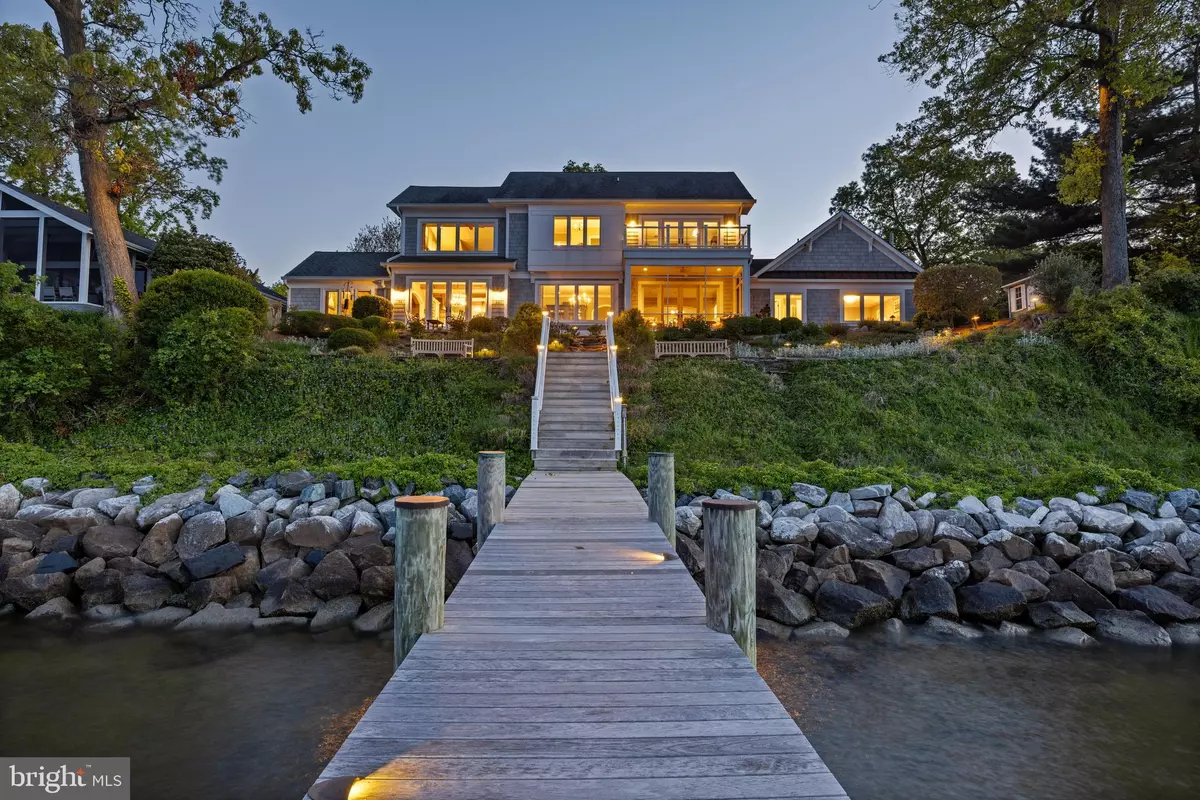Bought with Robert J Chew • Samson Properties
$3,700,000
$3,875,000
4.5%For more information regarding the value of a property, please contact us for a free consultation.
4 Beds
4 Baths
4,587 SqFt
SOLD DATE : 11/21/2025
Key Details
Sold Price $3,700,000
Property Type Single Family Home
Sub Type Detached
Listing Status Sold
Purchase Type For Sale
Square Footage 4,587 sqft
Price per Sqft $806
Subdivision Annapolis Roads
MLS Listing ID MDAA2113542
Sold Date 11/21/25
Style Transitional
Bedrooms 4
Full Baths 3
Half Baths 1
HOA Y/N N
Abv Grd Liv Area 4,177
Year Built 1955
Available Date 2025-05-02
Annual Tax Amount $19,247
Tax Year 2024
Lot Size 0.328 Acres
Acres 0.33
Property Sub-Type Detached
Source BRIGHT
Property Description
Commanding panoramic views of the Chesapeake Bay, Bay Bridge, and Eastern Shore, this exceptional waterfront residence offers an unparalleled waterfront lifestyle. The regions finest team was assembled including Purple Cherry Architects and Gate One Builders to create a custom masterpiece of style, design and tranquility. Outside, a private 120' IPE pier with two Hi-Tide boat lifts—including a 16K heavy-duty lift and a 6K lift for kayaks and jet skis—makes this a boater's dream. Peaceful waterfront living is elevated with a screened IPE porch featuring breathtaking views of sunrises, sailboat races, and the Blue Angels. Inside, the chef's kitchen is outfitted with a 55” Lacanche range, dual Bosch dishwashers, leathered marble countertops, Miele appliances, and a walk-in pantry. Reclaimed 150-year-old beams, an award-winning iron and bronze staircase by Maynard Studios and custom built-ins throughout the home reflect true craftsmanship. A main level secondary Primary suite with water views provides flexibility and convenience. Upstairs, the expansive primary suite offers serene bay views, a spa-style bath, dual closets, private library and balcony. Enjoy a glass of wine at the end of the day from the temperature controlled wine cellar in the lower level. An upstairs studio with a bay-facing balcony offers flexible living or guest space. Timeless, thoughtfully designed, and meticulously maintained—2512 Lyon Drive is Chesapeake Bay living at its finest. Welcome Home!
Location
State MD
County Anne Arundel
Zoning R2
Rooms
Basement Connecting Stairway, Garage Access, Heated, Improved, Interior Access, Partially Finished
Main Level Bedrooms 2
Interior
Interior Features Breakfast Area, Built-Ins, Ceiling Fan(s), Combination Dining/Living, Combination Kitchen/Dining, Combination Kitchen/Living, Crown Moldings, Dining Area, Entry Level Bedroom, Exposed Beams, Family Room Off Kitchen, Floor Plan - Open, Kitchen - Eat-In, Kitchen - Gourmet, Kitchen - Table Space, Pantry, Primary Bath(s), Primary Bedroom - Bay Front, Recessed Lighting, Sound System, Sprinkler System, Upgraded Countertops, Walk-in Closet(s), Water Treat System, Window Treatments, Wine Storage, Wood Floors
Hot Water Multi-tank, Electric
Heating Forced Air, Programmable Thermostat, Zoned
Cooling Ceiling Fan(s), Central A/C, Geothermal, Programmable Thermostat, Zoned
Flooring Hardwood, Ceramic Tile
Fireplaces Number 2
Fireplaces Type Fireplace - Glass Doors, Gas/Propane, Stone
Equipment Commercial Range, Dishwasher, Disposal, Dryer, Exhaust Fan, Icemaker, Microwave, Oven - Double, Oven/Range - Gas, Range Hood, Refrigerator, Six Burner Stove, Washer, Water Conditioner - Owned, Water Heater
Fireplace Y
Appliance Commercial Range, Dishwasher, Disposal, Dryer, Exhaust Fan, Icemaker, Microwave, Oven - Double, Oven/Range - Gas, Range Hood, Refrigerator, Six Burner Stove, Washer, Water Conditioner - Owned, Water Heater
Heat Source Geo-thermal, Electric
Laundry Upper Floor
Exterior
Exterior Feature Balconies- Multiple, Patio(s), Enclosed, Screened, Porch(es)
Parking Features Additional Storage Area, Basement Garage, Garage - Front Entry, Garage Door Opener, Inside Access, Oversized
Garage Spaces 6.0
Amenities Available Beach, Boat Ramp, Common Grounds, Jog/Walk Path, Picnic Area, Tot Lots/Playground, Water/Lake Privileges
Waterfront Description Private Dock Site,Rip-Rap
Water Access Y
Water Access Desc Boat - Powered,Canoe/Kayak,Fishing Allowed,Personal Watercraft (PWC),Private Access,Sail,Waterski/Wakeboard
View Bay, Panoramic, River, Scenic Vista, Water
Accessibility None
Porch Balconies- Multiple, Patio(s), Enclosed, Screened, Porch(es)
Attached Garage 2
Total Parking Spaces 6
Garage Y
Building
Lot Description Landscaping, No Thru Street, Premium, Rip-Rapped
Story 3
Foundation Other
Above Ground Finished SqFt 4177
Sewer Public Sewer
Water Well
Architectural Style Transitional
Level or Stories 3
Additional Building Above Grade, Below Grade
Structure Type 9'+ Ceilings,Beamed Ceilings,Vaulted Ceilings
New Construction N
Schools
School District Anne Arundel County Public Schools
Others
Senior Community No
Tax ID 020200109661400
Ownership Fee Simple
SqFt Source 4587
Security Features Carbon Monoxide Detector(s),Exterior Cameras,Security System,Smoke Detector
Acceptable Financing Cash, Conventional
Listing Terms Cash, Conventional
Financing Cash,Conventional
Special Listing Condition Standard
Read Less Info
Want to know what your home might be worth? Contact us for a FREE valuation!

Our team is ready to help you sell your home for the highest possible price ASAP


"My job is to find and attract mastery-based agents to the office, protect the culture, and make sure everyone is happy! "






