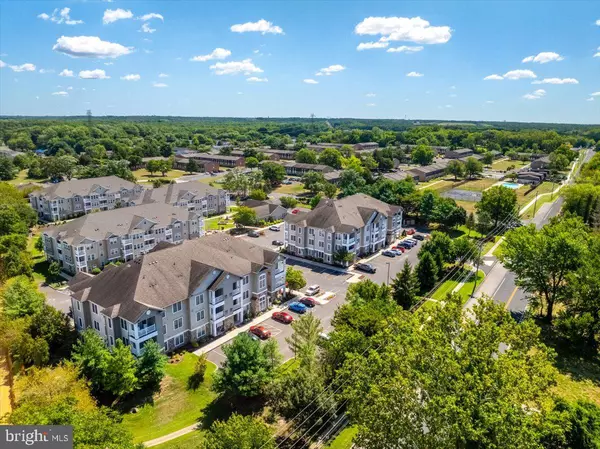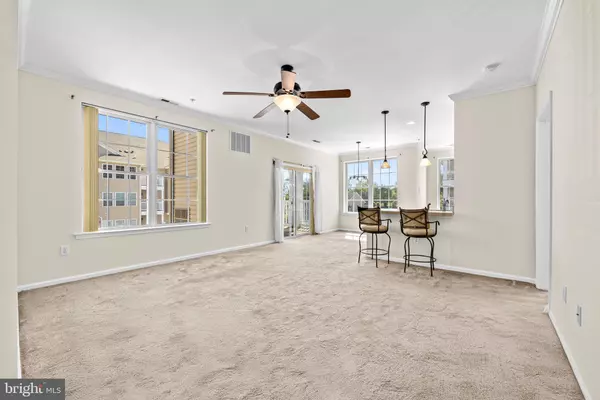Bought with Donna Marisa Obrien • Keller Williams Realty - Marlton
$215,000
$224,900
4.4%For more information regarding the value of a property, please contact us for a free consultation.
2 Beds
2 Baths
1,166 SqFt
SOLD DATE : 11/20/2025
Key Details
Sold Price $215,000
Property Type Single Family Home
Sub Type Unit/Flat/Apartment
Listing Status Sold
Purchase Type For Sale
Square Footage 1,166 sqft
Price per Sqft $184
Subdivision Highland Estates
MLS Listing ID NJCD2100262
Sold Date 11/20/25
Style Contemporary,Other
Bedrooms 2
Full Baths 2
HOA Fees $330/mo
HOA Y/N Y
Abv Grd Liv Area 1,166
Year Built 2005
Annual Tax Amount $4,587
Tax Year 2024
Lot Dimensions 0.00 x 0.00
Property Sub-Type Unit/Flat/Apartment
Source BRIGHT
Property Description
Welcome to 424 Highland Estates, Clementon, NJ – enjoy easy, maintenance-free living in a vibrant 55+ active adult community!
This bright and spacious 2nd-floor end-unit condo has been freshly painted throughout and is filled with natural light. Enjoy true single-level comfort with the convenience of secure elevator access and start your day with coffee on your private deck. The open layout features a generous living and dining area, ideal for entertaining or relaxing mornings.
The well-appointed kitchen offers ample counter space and cabinetry, while the 2 bedrooms and 2 full baths are designed for comfort and privacy. The primary suite includes a walk-in closet and private bath, and each resident enjoys a large, secure storage unit easily accessed by elevator – a rare find.
Highland Estates provides beautifully maintained grounds, secure entry, and a welcoming community of neighbors. Residents also enjoy a clubhouse with a fitness room, card room, and kitchen facilities. Conveniently located near shopping, dining, and major roadways — with a new retail center coming soon just around the corner — this home truly combines comfort and convenience.
Please note: Select photos have been virtually staged to showcase the home's potential.
Don't miss your chance to downsize with ease — schedule your private tour today!
Location
State NJ
County Camden
Area Gloucester Twp (20415)
Zoning R
Rooms
Other Rooms Living Room, Dining Room, Kitchen, Laundry
Main Level Bedrooms 2
Interior
Hot Water Natural Gas
Heating Forced Air
Cooling Central A/C
Fireplace N
Heat Source Natural Gas
Exterior
Amenities Available Club House, Elevator, Exercise Room
Water Access N
Accessibility Elevator
Garage N
Building
Story 3
Unit Features Garden 1 - 4 Floors
Above Ground Finished SqFt 1166
Sewer Public Sewer
Water Public
Architectural Style Contemporary, Other
Level or Stories 3
Additional Building Above Grade, Below Grade
New Construction N
Schools
School District Black Horse Pike Regional Schools
Others
Pets Allowed Y
HOA Fee Include Common Area Maintenance,Ext Bldg Maint,Lawn Maintenance,Snow Removal,Trash
Senior Community Yes
Age Restriction 55
Tax ID 15-13203-00005 01-C0424
Ownership Condominium
SqFt Source 1166
Acceptable Financing Conventional, Cash
Listing Terms Conventional, Cash
Financing Conventional,Cash
Special Listing Condition Standard
Pets Allowed Size/Weight Restriction, Number Limit
Read Less Info
Want to know what your home might be worth? Contact us for a FREE valuation!

Our team is ready to help you sell your home for the highest possible price ASAP


"My job is to find and attract mastery-based agents to the office, protect the culture, and make sure everyone is happy! "






