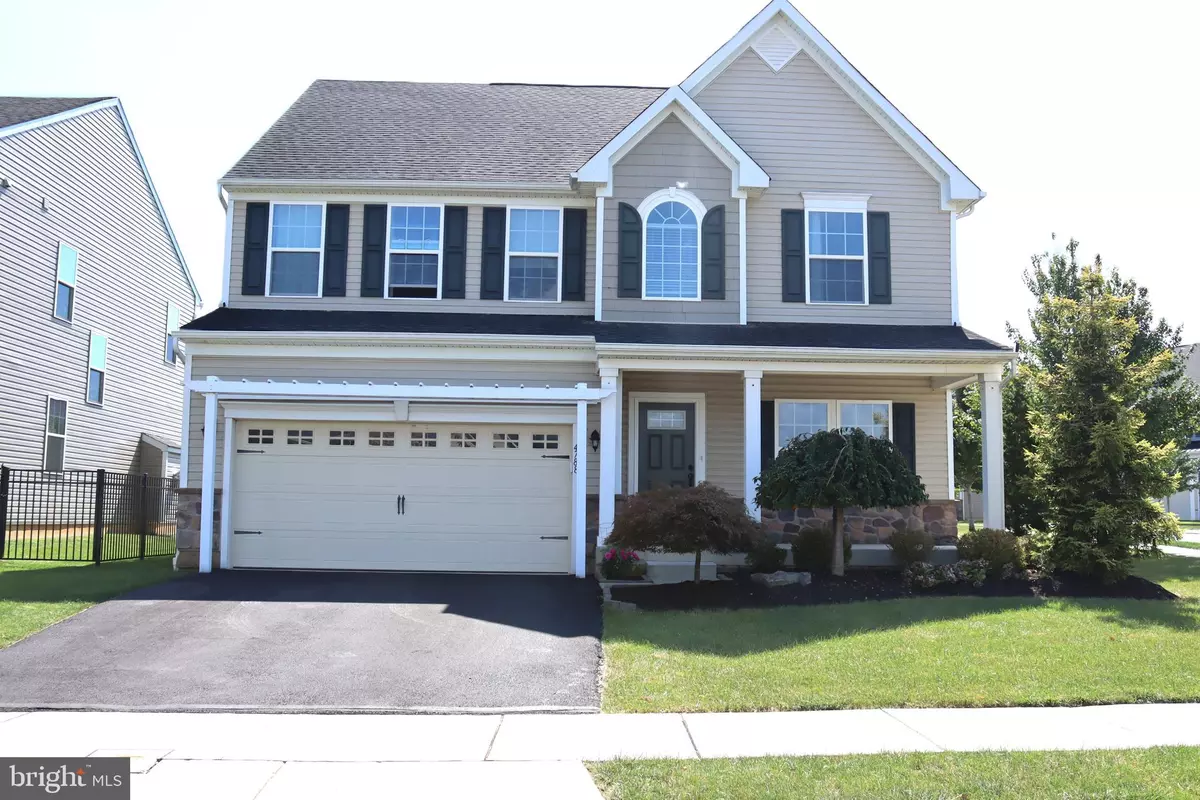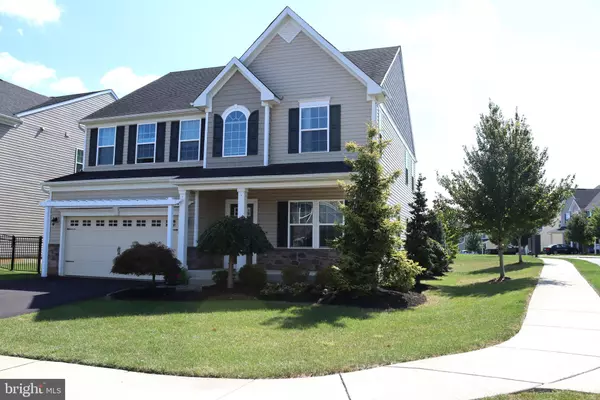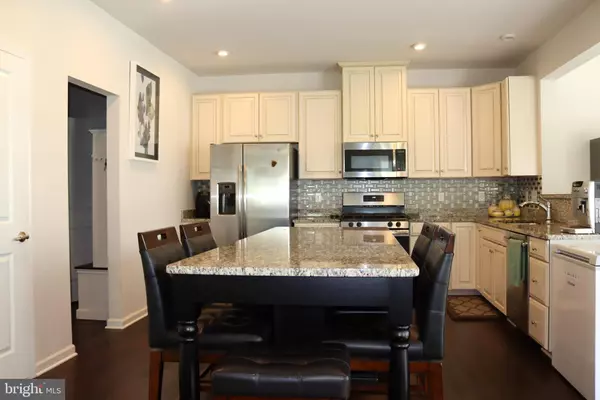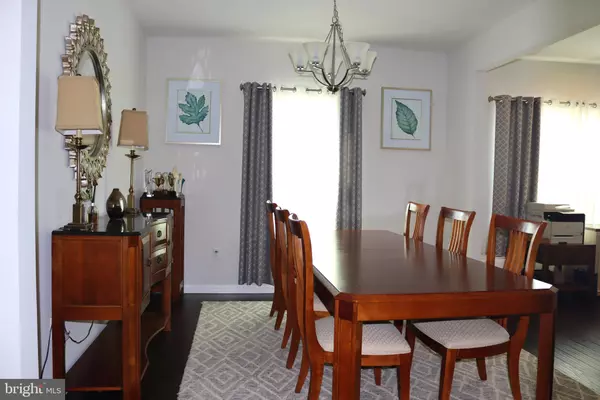Bought with Cindy Sookram • Heart and Home Realty LLC
$680,000
$699,000
2.7%For more information regarding the value of a property, please contact us for a free consultation.
3 Beds
3 Baths
3,634 SqFt
SOLD DATE : 11/19/2025
Key Details
Sold Price $680,000
Property Type Single Family Home
Sub Type Detached
Listing Status Sold
Purchase Type For Sale
Square Footage 3,634 sqft
Price per Sqft $187
Subdivision None Available
MLS Listing ID PANH2008694
Sold Date 11/19/25
Style Colonial
Bedrooms 3
Full Baths 2
Half Baths 1
HOA Fees $110/mo
HOA Y/N Y
Abv Grd Liv Area 3,178
Year Built 2018
Annual Tax Amount $8,730
Tax Year 2022
Lot Size 6,902 Sqft
Acres 0.16
Property Sub-Type Detached
Source BRIGHT
Property Description
**PUBLIC OPEN HOUSE SUNDAY 9/21/25 FROM 1PM TO 3PM ** Charming corner lot colonial home in the highly desirable Madison Farms subdivision. The formal living and dining room offers a sophisticated space for entertaining. The grand kitchen flows into the family room and sunroom. The well designed kitchen offer a large center island, ample cabinetry and stainless steel appliances. The second floor offers a loft, 3 bedrooms that include a master suite with tray ceiling, two walk-in closets, stall shower and a soaking tub. The Loft can be converted into a 4th bedroom! Enjoy the additional living space in the finished basement that has been used as a recreational area. The basement has an egress window with space/storage room for a possible bedroom & bath. When the home was built, the owners have equipped the home with a French drain for proper drainage, radon system and sump pump for added peace of mind. The exterior features a covered porch, newer treks deck and a nice size backyard. The professional landscaping enhances the outdoor charm. This home is a perfect blend of style, comfort and functionality. Conveniently located close to the shopping center, walking trails, hospitals, schools and much more.
Location
State PA
County Northampton
Area Bethlehem Twp (12405)
Zoning RR
Rooms
Basement Daylight, Full, Fully Finished, Heated, Partially Finished, Sump Pump, Windows
Main Level Bedrooms 3
Interior
Interior Features Bathroom - Stall Shower, Bathroom - Tub Shower, Bathroom - Walk-In Shower, Breakfast Area, Combination Dining/Living, Combination Kitchen/Dining, Dining Area, Family Room Off Kitchen
Hot Water Natural Gas
Heating Forced Air
Cooling Central A/C
Flooring Ceramic Tile, Carpet, Engineered Wood, Fully Carpeted, Hardwood, Wood
Equipment Disposal, Dishwasher, Dryer - Gas, Microwave, Oven/Range - Gas, Refrigerator, Washer
Fireplace N
Appliance Disposal, Dishwasher, Dryer - Gas, Microwave, Oven/Range - Gas, Refrigerator, Washer
Heat Source Natural Gas
Exterior
Parking Features Garage - Front Entry, Garage Door Opener
Garage Spaces 2.0
Water Access N
Roof Type Asphalt
Accessibility Other
Attached Garage 2
Total Parking Spaces 2
Garage Y
Building
Story 2
Foundation Concrete Perimeter
Above Ground Finished SqFt 3178
Sewer Public Sewer
Water Public
Architectural Style Colonial
Level or Stories 2
Additional Building Above Grade, Below Grade
New Construction N
Schools
School District Bethlehem Area
Others
Senior Community No
Tax ID N8-1-1B-209-0205
Ownership Fee Simple
SqFt Source 3634
Special Listing Condition Standard
Read Less Info
Want to know what your home might be worth? Contact us for a FREE valuation!

Our team is ready to help you sell your home for the highest possible price ASAP


"My job is to find and attract mastery-based agents to the office, protect the culture, and make sure everyone is happy! "






