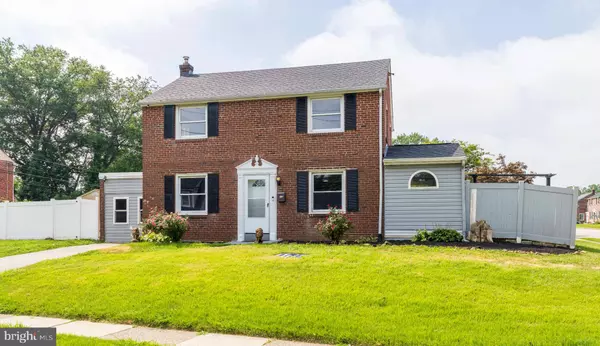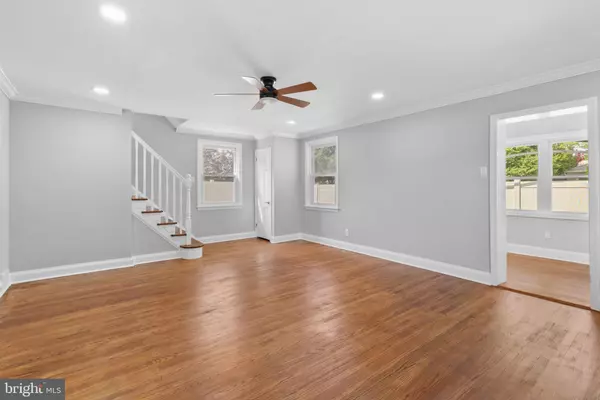Bought with Lisa A Ciccotelli • BHHS Fox & Roach-Haverford
$450,000
$454,990
1.1%For more information regarding the value of a property, please contact us for a free consultation.
4 Beds
2 Baths
1,740 SqFt
SOLD DATE : 11/19/2025
Key Details
Sold Price $450,000
Property Type Single Family Home
Sub Type Detached
Listing Status Sold
Purchase Type For Sale
Square Footage 1,740 sqft
Price per Sqft $258
Subdivision None Available
MLS Listing ID PADE2097764
Sold Date 11/19/25
Style Colonial
Bedrooms 4
Full Baths 1
Half Baths 1
HOA Y/N N
Abv Grd Liv Area 1,740
Year Built 1948
Annual Tax Amount $8,379
Tax Year 2025
Lot Size 6,970 Sqft
Acres 0.16
Property Sub-Type Detached
Source BRIGHT
Property Description
Spacious, Sun-Filled Colonial Park Home with Modern Upgrades!
This beautiful Colonial Park property offers more square footage than your average single-detached home in the neighborhood. Filled with natural light, recessed lighting throughout entire house, the rooms are bright and welcoming — perfect for today's modern lifestyle.
Key Features:
Original Hardwood Floors: Recently refinished to a like-new shine, they flow through much of the home.
Oversized Living/Family Room: An entertainer's dream — the perfect zone for hosting or relaxing.
Bonus First-Floor Room: Use it as a professional office, playroom, or studio — cathedral ceilings add an impressive touch.
Spacious Dining Room flows into a large 4th bedroom with new flooring and a modern exposed brick accent wall — ideal for guests or in-laws.
Fully Updated Kitchen: Brand-new granite countertops, gas cooking, recessed lighting, new cabinets, flooring, and stainless steel appliances — plus plenty of storage!
Upstairs Living: Three additional bedrooms and a full bath on the second floor with new vanity and mirror. The large primary bedroom easily fits a king-size bed.
Attic & Basement: Floored attic with pull-down stairs for extra storage. Finished basement with new flooring, lighting, half bath with new vanity and mirror — perfect for a family room, game room, or man cave. Additional basement space serves as a workshop or more storage.
Backyard Oasis: Huge, sunny, and fully fenced — great for pets, entertaining, or even adding a pool. Includes a large storage shed.
Comfort Year-Round: Use the whole-house fan for ventilation or enjoy the comfort of newly installed central air on hot days.
Other Highlights:
Private driveway for 2 cars
Recently painted in stylish, modern tones
Newly landscaped yard
New roof with 30-year material and 15-year labor warranty
Walking distance to SEPTA trolley and close to Baltimore Pike shopping
Only 20 minutes to the city
Move-in ready and loaded with charm and upgrades — schedule your showing today!
Seller is a Licensed PA Real Estate Agent.
Location
State PA
County Delaware
Area Springfield Twp (10442)
Zoning RESIDENTIAL
Rooms
Other Rooms Living Room, Dining Room, Primary Bedroom, Bedroom 2, Bedroom 3, Kitchen, Basement, Bedroom 1, Bathroom 1, Bonus Room, Half Bath
Basement Full, Fully Finished, Interior Access, Windows
Main Level Bedrooms 1
Interior
Interior Features Attic/House Fan, Bathroom - Tub Shower, Attic, Ceiling Fan(s), Dining Area, Entry Level Bedroom, Family Room Off Kitchen, Floor Plan - Traditional, Formal/Separate Dining Room, Recessed Lighting, Upgraded Countertops, Wood Floors
Hot Water Natural Gas
Heating Forced Air
Cooling Central A/C
Flooring Hardwood, Luxury Vinyl Plank, Ceramic Tile
Equipment Built-In Microwave, Built-In Range, Dishwasher, Refrigerator
Furnishings No
Fireplace N
Appliance Built-In Microwave, Built-In Range, Dishwasher, Refrigerator
Heat Source Natural Gas
Laundry Basement
Exterior
Garage Spaces 2.0
Fence Fully, Vinyl
View Y/N N
Water Access N
Roof Type Shingle,Flat
Accessibility None
Total Parking Spaces 2
Garage N
Private Pool N
Building
Story 2
Foundation Block
Above Ground Finished SqFt 1740
Sewer Public Sewer
Water Public
Architectural Style Colonial
Level or Stories 2
Additional Building Above Grade
Structure Type Dry Wall
New Construction N
Schools
School District Springfield
Others
Pets Allowed Y
Senior Community No
Tax ID 42-00-06328-00
Ownership Fee Simple
SqFt Source 1740
Security Features Carbon Monoxide Detector(s),Main Entrance Lock,Smoke Detector
Acceptable Financing Cash, Conventional, FHA, VA
Horse Property N
Listing Terms Cash, Conventional, FHA, VA
Financing Cash,Conventional,FHA,VA
Special Listing Condition Standard
Pets Allowed No Pet Restrictions
Read Less Info
Want to know what your home might be worth? Contact us for a FREE valuation!

Our team is ready to help you sell your home for the highest possible price ASAP


"My job is to find and attract mastery-based agents to the office, protect the culture, and make sure everyone is happy! "






