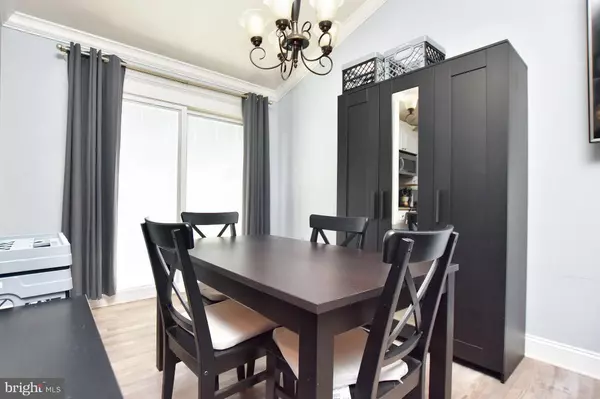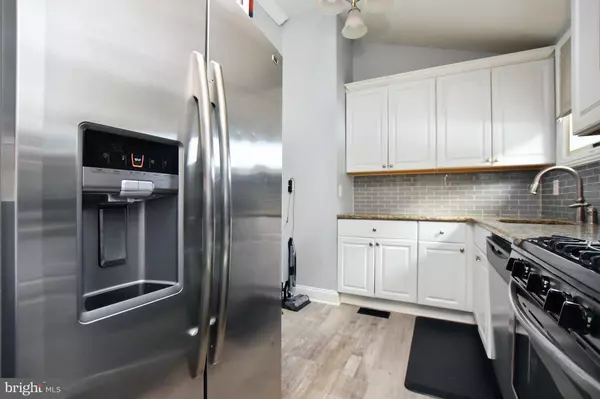Bought with Amber Kapri Cruse • Keller Williams Realty - Moorestown
$410,000
$415,000
1.2%For more information regarding the value of a property, please contact us for a free consultation.
3 Beds
1 Bath
1,536 SqFt
SOLD DATE : 11/12/2025
Key Details
Sold Price $410,000
Property Type Single Family Home
Sub Type Detached
Listing Status Sold
Purchase Type For Sale
Square Footage 1,536 sqft
Price per Sqft $266
Subdivision London Square
MLS Listing ID NJBL2095514
Sold Date 11/12/25
Style Contemporary,Split Level
Bedrooms 3
Full Baths 1
HOA Y/N N
Abv Grd Liv Area 1,536
Year Built 1962
Annual Tax Amount $7,126
Tax Year 2024
Lot Size 0.330 Acres
Acres 0.33
Lot Dimensions 0.00 x 0.00
Property Sub-Type Detached
Source BRIGHT
Property Description
Step inside this beautifully updated and move-in-ready 3-bedroom, 1-bathroom single-family home, perfectly nestled in the highly sought-after London Square neighborhood of Marlton. The moment you enter, you'll be greeted by a bright and airy living room with calming neutral tones, abundant natural light, and luxury vinyl plank flooring that flows seamlessly throughout the main level. The open-concept design connects the living area to the eat-in kitchen, featuring crisp white cabinetry, a subway tile backsplash, and gleaming granite countertops. Just off the kitchen, the dining area boasts a new sliding glass door that leads to your wooden deck and expansive fenced-in backyard—perfect for outdoor dining, entertaining, and play. Downstairs, the cozy split-level layout offers a spacious family room illuminated by recessed lighting. This versatile space is ideal for movie nights, a home office, gym, or playroom. The lower level also features a laundry room and convenient walk-out access to the backyard. Upstairs, you'll find three generously sized bedrooms with fans along with a full hall bathroom. A pull-down attic provides plenty of additional storage. This home comes with peace of mind, thanks to significant upgrades including a new roof, 200 AMP electrical service, updated flooring, fresh carpeting, and more. Outside, the vinyl-fenced backyard offers privacy and space for all of your entertainment needs and simply for relaxing. All this is complemented by a quiet neighborhood, top-rated schools, and an unbeatable location, just half a mile from the intersection of Route 70 & 73, with easy access to shopping, dining, Virtua Hospital, and major highways (Rt. 295 and NJ Turnpike only 10 minutes away). Home is being sold As-Is. Seller responsible for CO.
Location
State NJ
County Burlington
Area Evesham Twp (20313)
Zoning MD
Rooms
Other Rooms Living Room, Dining Room, Primary Bedroom, Bedroom 2, Kitchen, Family Room, Bedroom 1, Other, Attic
Interior
Interior Features Ceiling Fan(s), Carpet, Family Room Off Kitchen
Hot Water Natural Gas
Heating Forced Air
Cooling Central A/C
Flooring Fully Carpeted, Tile/Brick
Equipment Dishwasher, Dryer, Microwave, Oven/Range - Gas, Refrigerator, Washer, Stainless Steel Appliances
Fireplace N
Appliance Dishwasher, Dryer, Microwave, Oven/Range - Gas, Refrigerator, Washer, Stainless Steel Appliances
Heat Source Natural Gas
Laundry Lower Floor
Exterior
Exterior Feature Deck(s)
Parking Features Other
Garage Spaces 2.0
Fence Vinyl
Water Access N
Roof Type Pitched,Shingle
Accessibility None
Porch Deck(s)
Attached Garage 1
Total Parking Spaces 2
Garage Y
Building
Story 1.5
Foundation Block
Above Ground Finished SqFt 1536
Sewer Public Sewer
Water Public
Architectural Style Contemporary, Split Level
Level or Stories 1.5
Additional Building Above Grade, Below Grade
Structure Type Dry Wall,9'+ Ceilings
New Construction N
Schools
School District Evesham Township
Others
Senior Community No
Tax ID 13-00020 19-00001
Ownership Fee Simple
SqFt Source 1536
Acceptable Financing Conventional, VA, FHA 203(b)
Listing Terms Conventional, VA, FHA 203(b)
Financing Conventional,VA,FHA 203(b)
Special Listing Condition Standard
Read Less Info
Want to know what your home might be worth? Contact us for a FREE valuation!

Our team is ready to help you sell your home for the highest possible price ASAP


"My job is to find and attract mastery-based agents to the office, protect the culture, and make sure everyone is happy! "






