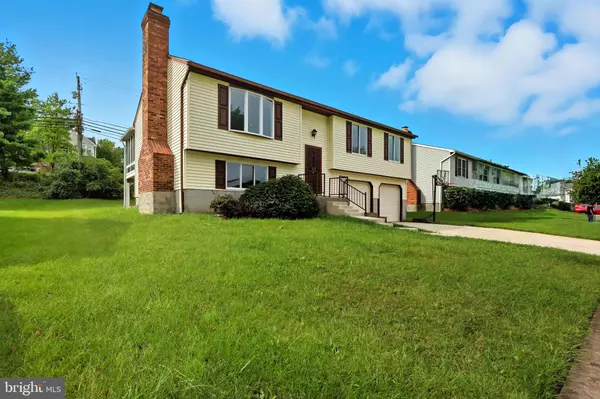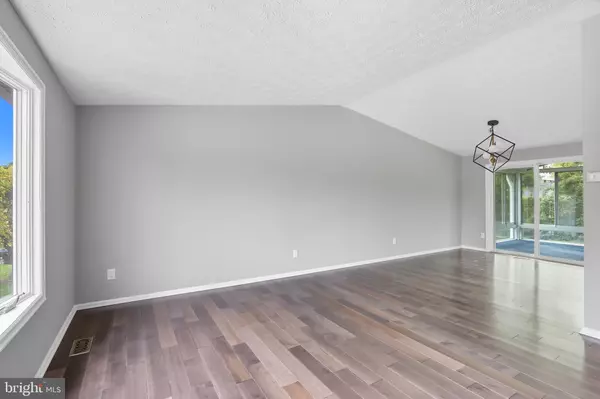Bought with PETER WONG • VYBE Realty
$365,000
$364,900
For more information regarding the value of a property, please contact us for a free consultation.
3 Beds
3 Baths
1,183 SqFt
SOLD DATE : 11/17/2025
Key Details
Sold Price $365,000
Property Type Single Family Home
Sub Type Detached
Listing Status Sold
Purchase Type For Sale
Square Footage 1,183 sqft
Price per Sqft $308
Subdivision Nottingham
MLS Listing ID MDBC2141246
Sold Date 11/17/25
Style Split Foyer
Bedrooms 3
Full Baths 3
HOA Y/N N
Abv Grd Liv Area 1,183
Year Built 1988
Annual Tax Amount $2,949
Tax Year 2024
Lot Size 6,882 Sqft
Acres 0.16
Lot Dimensions 1.00 x
Property Sub-Type Detached
Source BRIGHT
Property Description
Welcome to this well-maintained 3-bedroom, 3-bath split-foyer home in desirable Nottingham. Inside, cathedral ceilings, recessed lighting, and a bay window fill the living and dining areas with light and charm. The updated kitchen features stainless steel appliances, decorative backsplash, and ample counter space. The main level offers three bedrooms and two full baths, including an en suite with a granite vanity. From the dining room, step into the bright sunroom overlooking the backyard. The finished lower level includes a spacious family room with a wood-burning fireplace, wet bar, full bath, and walkout to the 2-car garage. Enjoy outdoor living in the attached Sunroom or the patio in the expansive yard—perfect for gatherings and barbecues. Conveniently located near shopping, dining, and commuter routes, this home combines comfort and style. Don't miss it!
Location
State MD
County Baltimore
Zoning RESIDENTIAL
Rooms
Other Rooms Living Room, Dining Room, Bedroom 2, Bedroom 3, Kitchen, Family Room, Bedroom 1, Sun/Florida Room, Other, Bathroom 1, Bathroom 2, Bathroom 3
Basement Connecting Stairway, Daylight, Full, Fully Finished, Improved, Garage Access, Space For Rooms
Main Level Bedrooms 3
Interior
Interior Features Bathroom - Tub Shower, Carpet, Ceiling Fan(s), Dining Area, Floor Plan - Open, Pantry, Primary Bath(s), Recessed Lighting, Upgraded Countertops, Wet/Dry Bar, Wood Floors
Hot Water Electric
Heating Heat Pump(s)
Cooling Central A/C, Ceiling Fan(s)
Flooring Carpet, Ceramic Tile, Hardwood, Concrete
Fireplaces Number 1
Fireplaces Type Wood
Equipment Dishwasher, Oven/Range - Electric, Refrigerator, Disposal
Furnishings No
Fireplace Y
Window Features Replacement
Appliance Dishwasher, Oven/Range - Electric, Refrigerator, Disposal
Heat Source Electric
Laundry Basement, Hookup
Exterior
Exterior Feature Enclosed
Parking Features Garage Door Opener
Garage Spaces 2.0
Water Access N
Roof Type Architectural Shingle
Accessibility None
Porch Enclosed
Attached Garage 2
Total Parking Spaces 2
Garage Y
Building
Story 2
Foundation Block
Above Ground Finished SqFt 1183
Sewer Public Sewer
Water Public
Architectural Style Split Foyer
Level or Stories 2
Additional Building Above Grade, Below Grade
Structure Type Dry Wall,Vaulted Ceilings
New Construction N
Schools
School District Baltimore County Public Schools
Others
Senior Community No
Tax ID 04142000003925
Ownership Fee Simple
SqFt Source 1183
Acceptable Financing Cash, Conventional
Listing Terms Cash, Conventional
Financing Cash,Conventional
Special Listing Condition Standard
Read Less Info
Want to know what your home might be worth? Contact us for a FREE valuation!

Our team is ready to help you sell your home for the highest possible price ASAP


"My job is to find and attract mastery-based agents to the office, protect the culture, and make sure everyone is happy! "






