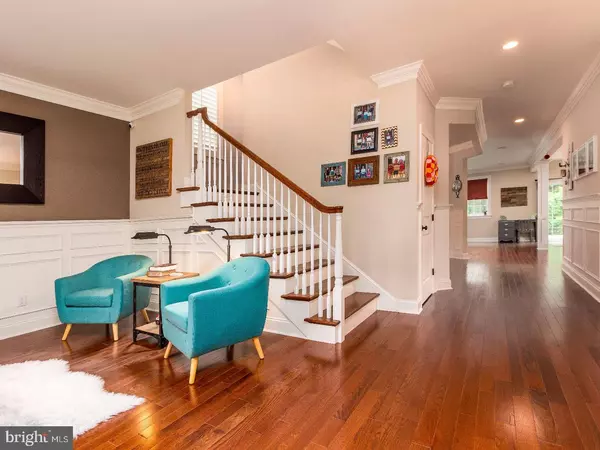$650,000
$649,900
For more information regarding the value of a property, please contact us for a free consultation.
6 Beds
5 Baths
3,691 SqFt
SOLD DATE : 07/30/2018
Key Details
Sold Price $650,000
Property Type Single Family Home
Sub Type Detached
Listing Status Sold
Purchase Type For Sale
Square Footage 3,691 sqft
Price per Sqft $176
Subdivision None Available
MLS Listing ID 1001738062
Sold Date 07/30/18
Style Colonial
Bedrooms 6
Full Baths 4
Half Baths 1
HOA Y/N N
Abv Grd Liv Area 3,691
Originating Board TREND
Year Built 2014
Annual Tax Amount $19,751
Tax Year 2018
Lot Size 0.253 Acres
Acres 0.25
Property Description
Why build new construction when you can have a 4 year young absolutely stunning home with so many extras it's hard to list??? Welcome to 301 Bewley Road! This fabulous 6 bedroom, 4.5 bath home is located in the extremely desirable Llanarch section of Havertown. As you arrive you will love the charm of this street. You will love relaxing on the adorable covered front porch. Enter the main level which offers an open floor plan and loads of custom millwork, gleaming hardwood flooring, formal living and dining rooms, family room with fireplace, mudroom, a kitchen that any chef would appreciate with slow close cabinetry & drawers, granite, stainless, kitchen island, smart divide farmhouse kitchen sink, instahot, under cabinet lighting, microwave drawer and breakfast room. The slider lead to a deck overlooking the fenced rear yard with swing set and shed. The upper level offers a master suite with his and hers closets, master bath with soaking tub, floor to ceiling tile shower and dual vanities. The 3 additional bedrooms are all very generous in size and have abundance of closet space. There is also a laundry room and a very nice hall bath on this level. The third floor offers dedicated hvac, 2 additional bedrooms or game room/craft room and also yet another stunning hall bath. The technology upgrades include 5.1 surround sound in family room, CAT5 wired to fam rm, master bed, laundry closet, office and bedrooms for wired internet access. The rear yard is completely fenced with split rail and wire mesh w/ 2 gates, and 8x12 shed, playset and raised vegetable garden. 30+ custom plantation shutters, custom pull shades, ADT wireless alarm system, upgraded LUTRON light switches and outlets. This home has it all!!!!
Location
State PA
County Delaware
Area Haverford Twp (10422)
Zoning RES
Rooms
Other Rooms Living Room, Dining Room, Primary Bedroom, Bedroom 2, Bedroom 3, Kitchen, Family Room, Bedroom 1, Laundry, Other
Basement Full, Unfinished
Interior
Interior Features Primary Bath(s), Kitchen - Island, Butlers Pantry, Kitchen - Eat-In
Hot Water Natural Gas
Heating Gas, Forced Air
Cooling Central A/C
Flooring Wood, Fully Carpeted, Tile/Brick
Fireplaces Number 1
Equipment Cooktop, Built-In Range, Oven - Wall
Fireplace Y
Appliance Cooktop, Built-In Range, Oven - Wall
Heat Source Natural Gas
Laundry Upper Floor
Exterior
Exterior Feature Deck(s), Porch(es)
Garage Spaces 4.0
Waterfront N
Water Access N
Accessibility None
Porch Deck(s), Porch(es)
Attached Garage 1
Total Parking Spaces 4
Garage Y
Building
Story 3+
Sewer Public Sewer
Water Public
Architectural Style Colonial
Level or Stories 3+
Additional Building Above Grade
New Construction N
Schools
School District Haverford Township
Others
Senior Community No
Tax ID 22-02-00017-50
Ownership Fee Simple
Read Less Info
Want to know what your home might be worth? Contact us for a FREE valuation!

Our team is ready to help you sell your home for the highest possible price ASAP

Bought with Matthew Robertson • OCF Realty LLC - Philadelphia

"My job is to find and attract mastery-based agents to the office, protect the culture, and make sure everyone is happy! "






