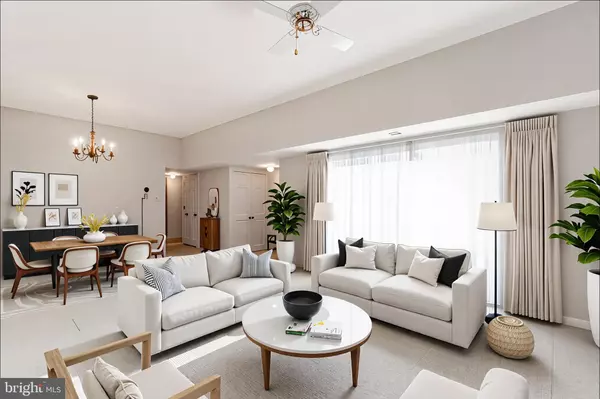Bought with Peter K Ryan • RE/MAX Central - Center Valley
$360,000
$360,000
For more information regarding the value of a property, please contact us for a free consultation.
3 Beds
2 Baths
1,836 SqFt
SOLD DATE : 11/13/2025
Key Details
Sold Price $360,000
Property Type Condo
Sub Type Condo/Co-op
Listing Status Sold
Purchase Type For Sale
Square Footage 1,836 sqft
Price per Sqft $196
Subdivision Fairways At Brooksid
MLS Listing ID PALH2012846
Sold Date 11/13/25
Style Ranch/Rambler
Bedrooms 3
Full Baths 2
Condo Fees $381/mo
HOA Y/N N
Abv Grd Liv Area 1,836
Year Built 1988
Available Date 2025-08-07
Annual Tax Amount $5,688
Tax Year 2025
Property Sub-Type Condo/Co-op
Source BRIGHT
Property Description
***Freshly painted *** Step into this bright and airy condo which seamlessly blends classic style with modern convenience. From the brick exterior to the thoughtfully designed interior layout, every detail invites ease of living. Enjoy spacious rooms, a comfortable flow, and a charming fireplace to gather around. Whether hosting guests or enjoying a quiet evening on the patio, this home offers comfort in every corner. Situated in a desirable community known for its scenic paths, pool, tennis courts, and clubhouse—this one truly stands out.
Location
State PA
County Lehigh
Area Lower Macungie Twp (12311)
Zoning U
Rooms
Other Rooms Dining Room, Primary Bedroom, Bedroom 2, Bedroom 3, Family Room, Sun/Florida Room, Bathroom 2, Primary Bathroom
Main Level Bedrooms 3
Interior
Interior Features Combination Dining/Living, Skylight(s)
Hot Water Electric
Heating Forced Air
Cooling Central A/C
Flooring Vinyl, Carpet
Fireplaces Number 1
Fireplaces Type Wood
Equipment Refrigerator, Washer/Dryer Stacked
Fireplace Y
Appliance Refrigerator, Washer/Dryer Stacked
Heat Source Electric
Exterior
Exterior Feature Breezeway, Patio(s)
Parking Features Built In
Garage Spaces 2.0
Amenities Available Pool - Outdoor, Tennis Courts, Club House
View Y/N N
Water Access N
Roof Type Asphalt,Fiberglass
Accessibility None
Porch Breezeway, Patio(s)
Attached Garage 2
Total Parking Spaces 2
Garage Y
Private Pool N
Building
Story 1
Foundation Slab
Above Ground Finished SqFt 1836
Sewer Public Sewer
Water Public
Architectural Style Ranch/Rambler
Level or Stories 1
Additional Building Above Grade, Below Grade
New Construction N
Schools
School District East Penn
Others
Pets Allowed Y
HOA Fee Include Lawn Maintenance,Snow Removal,Trash,Pool(s)
Senior Community No
Tax ID 547484335625-00075
Ownership Condominium
SqFt Source 1836
Acceptable Financing Cash, Conventional, FHA, VA
Horse Property N
Listing Terms Cash, Conventional, FHA, VA
Financing Cash,Conventional,FHA,VA
Special Listing Condition Standard
Pets Allowed Cats OK, Dogs OK
Read Less Info
Want to know what your home might be worth? Contact us for a FREE valuation!

Our team is ready to help you sell your home for the highest possible price ASAP


"My job is to find and attract mastery-based agents to the office, protect the culture, and make sure everyone is happy! "






