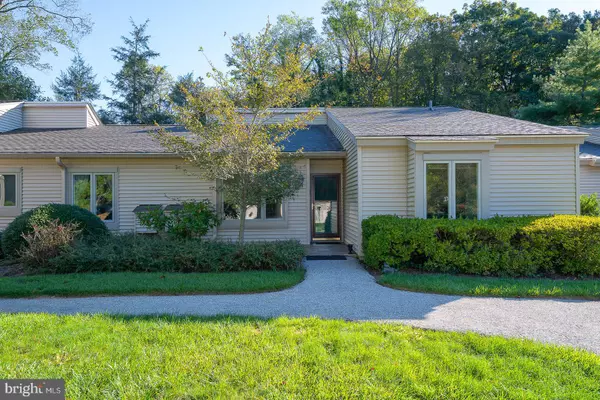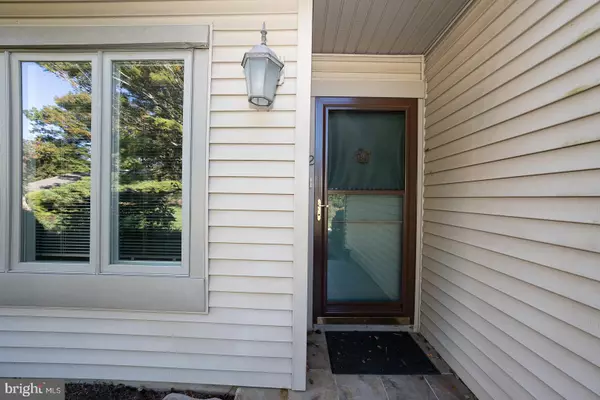Bought with Margit Julicher • BHHS Fox & Roach Malvern-Paoli
$330,000
$300,000
10.0%For more information regarding the value of a property, please contact us for a free consultation.
2 Beds
2 Baths
1,010 SqFt
SOLD DATE : 11/17/2025
Key Details
Sold Price $330,000
Property Type Single Family Home
Sub Type Unit/Flat/Apartment
Listing Status Sold
Purchase Type For Sale
Square Footage 1,010 sqft
Price per Sqft $326
Subdivision Hersheys Mill V
MLS Listing ID PACT2111304
Sold Date 11/17/25
Style Unit/Flat
Bedrooms 2
Full Baths 2
HOA Fees $690/qua
HOA Y/N Y
Abv Grd Liv Area 1,010
Year Built 1983
Annual Tax Amount $2,575
Tax Year 2025
Lot Size 1,010 Sqft
Acres 0.02
Lot Dimensions 0.00 x 0.00
Property Sub-Type Unit/Flat/Apartment
Source BRIGHT
Property Description
Welcome to #2 Hersheys Mill, Westbrook Village at the entrance of the Hersheys Mill Gate convenient for entering and exiting the Hersheys Mill Property. Walk to the community center with meeting rooms and game rooms as well as the library. This two bedroom, two full bath unit is nestled in a village of nine condos, they are the original model homes. The carpeting in the Living Room is in good condition with a few light stains. The two bedrooms will need carper replaced. This Village is currently self run using the same by laws and rules as the master association and will join the other villages in Hershey's Mill by enlisting the current management company effective January 1. This is an estate, the age of the HVAC is not known, the new water heater was installed in 2020, the roof is new as of April 2025. Balance of the special assessment for the roof will be paid by estate. As is condition.
Location
State PA
County Chester
Area East Goshen Twp (10353)
Zoning R1
Rooms
Main Level Bedrooms 2
Interior
Interior Features Attic, Bathroom - Tub Shower, Breakfast Area, Carpet, Combination Dining/Living, Flat, Kitchen - Eat-In, Wood Floors
Hot Water Electric
Heating Heat Pump - Electric BackUp
Cooling Central A/C
Flooring Carpet, Hardwood
Fireplaces Number 1
Fireplaces Type Screen, Wood
Equipment Washer, Water Heater, Built-In Range, Refrigerator, Dryer - Electric
Fireplace Y
Appliance Washer, Water Heater, Built-In Range, Refrigerator, Dryer - Electric
Heat Source Electric
Exterior
Exterior Feature Patio(s)
Parking Features Additional Storage Area
Garage Spaces 1.0
Utilities Available Cable TV, Electric Available, Phone, Sewer Available, Water Available
Water Access N
View Garden/Lawn
Roof Type Asphalt
Accessibility No Stairs
Porch Patio(s)
Total Parking Spaces 1
Garage Y
Building
Story 1
Unit Features Garden 1 - 4 Floors
Above Ground Finished SqFt 1010
Sewer Public Sewer
Water Public
Architectural Style Unit/Flat
Level or Stories 1
Additional Building Above Grade, Below Grade
Structure Type Dry Wall
New Construction N
Schools
School District West Chester Area
Others
HOA Fee Include Common Area Maintenance,Cable TV,Snow Removal,Sewer,Security Gate,Standard Phone Service,Pool(s),Recreation Facility,Trash
Senior Community Yes
Age Restriction 55
Tax ID 53-02N-0011
Ownership Fee Simple
SqFt Source 1010
Security Features 24 hour security
Acceptable Financing Cash, Conventional
Listing Terms Cash, Conventional
Financing Cash,Conventional
Special Listing Condition Standard
Read Less Info
Want to know what your home might be worth? Contact us for a FREE valuation!

Our team is ready to help you sell your home for the highest possible price ASAP


"My job is to find and attract mastery-based agents to the office, protect the culture, and make sure everyone is happy! "






