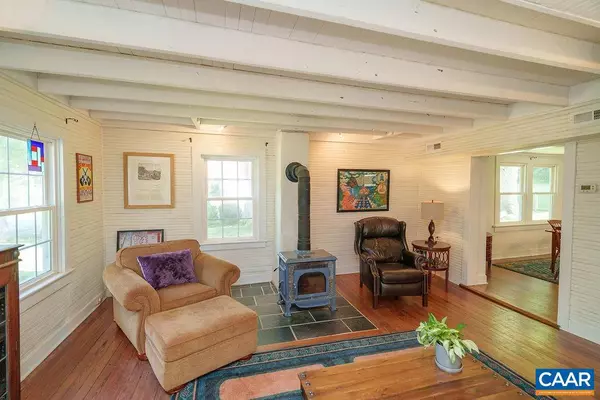Bought with LISA ROGERS • SPRING CREEK REALTY
$415,000
$422,500
1.8%For more information regarding the value of a property, please contact us for a free consultation.
3 Beds
2 Baths
1,548 SqFt
SOLD DATE : 09/18/2025
Key Details
Sold Price $415,000
Property Type Single Family Home
Sub Type Detached
Listing Status Sold
Purchase Type For Sale
Square Footage 1,548 sqft
Price per Sqft $268
Subdivision Unknown
MLS Listing ID 666819
Sold Date 09/18/25
Style Farmhouse/National Folk
Bedrooms 3
Full Baths 2
HOA Y/N N
Abv Grd Liv Area 1,548
Year Built 1900
Annual Tax Amount $2,353
Tax Year 2023
Lot Size 0.520 Acres
Acres 0.52
Property Sub-Type Detached
Source CAAR
Property Description
Beautifully renovated 1900 farmhouse in the heart of Batesville, just steps from the Batesville Store and across the street from creek and walking trails. Vacant and ready for the new owner! This 3BR/2BA home features a main-level bedroom and has been thoughtfully updated while preserving its historic charm. The kitchen boasts marble counters, heated soapstone floors, new cabinetry, and appliances. Major upgrades include a 100-year metal roof, zoned HVAC with whole-house air filter, UV water filtration, new well pump, new windows, and an EV charger. The fenced yard is seeded with low-mow grass, and there's a bike/garden shed, cedar-lined closet, lined chimney with woodstove, and custom built-ins. Recent siding repairs and cedar trim maintenance completed in 2025. A rare blend of character, comfort, and community in one of Albemarle?s most picturesque villages.,Marble Counter,White Cabinets,Fireplace in Living Room
Location
State VA
County Albemarle
Zoning RA
Rooms
Other Rooms Living Room, Dining Room, Kitchen, Full Bath, Additional Bedroom
Main Level Bedrooms 1
Interior
Interior Features Stove - Wood, Entry Level Bedroom
Heating Heat Pump(s)
Cooling Central A/C
Flooring Stone, Wood
Fireplaces Type Wood
Equipment Dryer, Washer, Energy Efficient Appliances
Fireplace N
Window Features Double Hung,Insulated,Screens
Appliance Dryer, Washer, Energy Efficient Appliances
Heat Source Electric
Exterior
View Garden/Lawn, Pasture, Trees/Woods
Roof Type Metal
Accessibility None
Garage N
Building
Lot Description Landscaping, Sloping
Story 2
Foundation Block, Crawl Space
Above Ground Finished SqFt 1548
Sewer Septic Exists
Water Well
Architectural Style Farmhouse/National Folk
Level or Stories 2
Additional Building Above Grade, Below Grade
New Construction N
Schools
Elementary Schools Brownsville
Middle Schools Henley
High Schools Western Albemarle
School District Albemarle County Public Schools
Others
Ownership Other
SqFt Source 1548
Special Listing Condition Standard
Read Less Info
Want to know what your home might be worth? Contact us for a FREE valuation!

Our team is ready to help you sell your home for the highest possible price ASAP


"My job is to find and attract mastery-based agents to the office, protect the culture, and make sure everyone is happy! "





