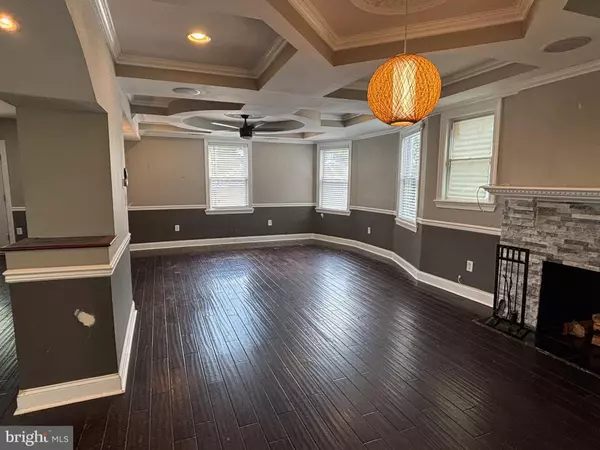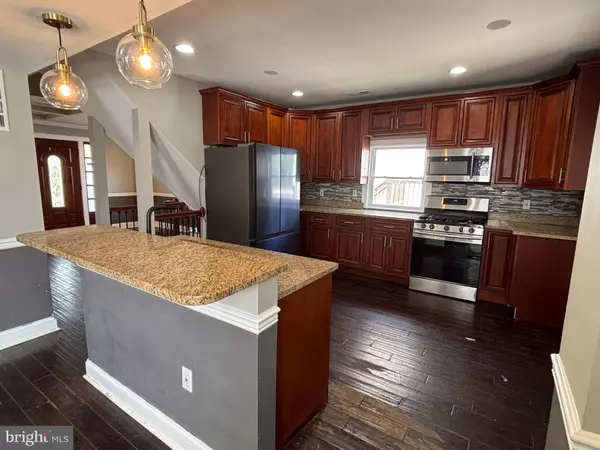Bought with Walter Lyndon Colquitt • Redfin Corp
$330,000
$355,000
7.0%For more information regarding the value of a property, please contact us for a free consultation.
4 Beds
4 Baths
2,107 SqFt
SOLD DATE : 11/17/2025
Key Details
Sold Price $330,000
Property Type Single Family Home
Sub Type Detached
Listing Status Sold
Purchase Type For Sale
Square Footage 2,107 sqft
Price per Sqft $156
Subdivision Ashburton
MLS Listing ID MDBA2165264
Sold Date 11/17/25
Style Traditional
Bedrooms 4
Full Baths 3
Half Baths 1
HOA Y/N N
Abv Grd Liv Area 1,547
Year Built 1935
Available Date 2025-05-05
Annual Tax Amount $8,084
Tax Year 2024
Lot Size 7,980 Sqft
Acres 0.18
Property Sub-Type Detached
Source BRIGHT
Property Description
BACK ON THE MARKET. This classic American Homes that nurture. Foursquare home blends traditional charm with modern living. A large front porch sets the stage for the spacious open plan main floor, featuring a living room, dining area, and updated kitchen with brand new refrigerator. The second floor offers three generously sized bedrooms and two full bathrooms. A private, secluded fourth bedroom with ample closet space occupies the third floor. The finished basement adds additional living space and full bath. Enjoy a great backyard with room to relax or garden, plus a detached garage offered in as-is, where-is condition. This home combines character, space, and functionality in a sought-after traditional layout.
Location
State MD
County Baltimore City
Zoning R-1
Rooms
Basement Connecting Stairway, Fully Finished, Full, Heated, Improved
Interior
Interior Features Breakfast Area, Chair Railings, Crown Moldings, Dining Area, Exposed Beams, Floor Plan - Open, Kitchen - Gourmet, Kitchen - Island
Hot Water Electric
Heating Forced Air
Cooling Central A/C, Window Unit(s)
Fireplaces Number 1
Equipment Dishwasher, Disposal, Dryer, Microwave, Refrigerator, Stove, Washer
Fireplace Y
Window Features Screens
Appliance Dishwasher, Disposal, Dryer, Microwave, Refrigerator, Stove, Washer
Heat Source Natural Gas
Exterior
Parking Features Other
Garage Spaces 2.0
Water Access N
Accessibility Other
Total Parking Spaces 2
Garage Y
Building
Story 4
Foundation Other
Above Ground Finished SqFt 1547
Sewer Public Sewer
Water Public
Architectural Style Traditional
Level or Stories 4
Additional Building Above Grade, Below Grade
New Construction N
Schools
School District Baltimore City Public Schools
Others
Senior Community No
Tax ID 0315243107 015
Ownership Fee Simple
SqFt Source 2107
Acceptable Financing Cash, Conventional, FHA, VA
Listing Terms Cash, Conventional, FHA, VA
Financing Cash,Conventional,FHA,VA
Special Listing Condition Short Sale
Read Less Info
Want to know what your home might be worth? Contact us for a FREE valuation!

Our team is ready to help you sell your home for the highest possible price ASAP


"My job is to find and attract mastery-based agents to the office, protect the culture, and make sure everyone is happy! "






