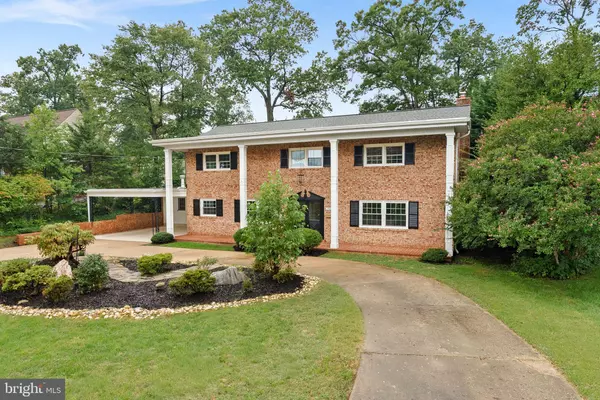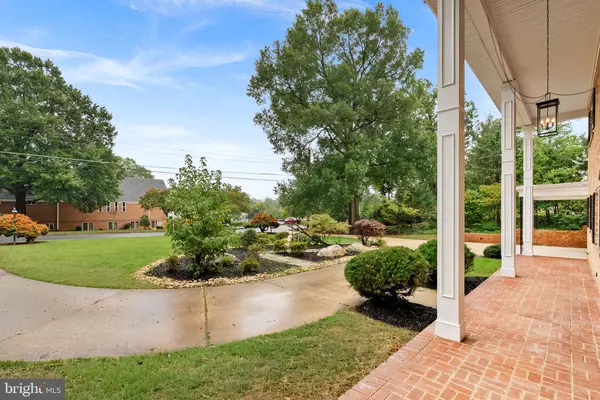Bought with Maria L Ortega • Weichert, REALTORS
$960,000
$989,999
3.0%For more information regarding the value of a property, please contact us for a free consultation.
5 Beds
3 Baths
2,960 SqFt
SOLD DATE : 11/14/2025
Key Details
Sold Price $960,000
Property Type Single Family Home
Sub Type Detached
Listing Status Sold
Purchase Type For Sale
Square Footage 2,960 sqft
Price per Sqft $324
Subdivision Bush Hill Woods
MLS Listing ID VAFX2269702
Sold Date 11/14/25
Style Colonial
Bedrooms 5
Full Baths 2
Half Baths 1
HOA Y/N N
Abv Grd Liv Area 2,960
Year Built 1965
Annual Tax Amount $9,669
Tax Year 2025
Lot Size 0.459 Acres
Acres 0.46
Property Sub-Type Detached
Source BRIGHT
Property Description
Welcome to 5924 Jane Way in Alexandria, a beautifully renovated 5 bedroom, 2.5 bath home offering 2,757 square feet of modern living space with a 2-car attached carport. Inside, you'll find a brand-new kitchen with luxury stainless steel appliances, sleek white cabinetry, countertops, and backsplash, along with fully renovated bathrooms, new flooring, and updated fixtures throughout. The main level features a spacious living room, dining room, den/study area, kitchen, and laundry room, while the upper level boasts a primary suite with a walk-in closet and attached luxury bath plus four additional bedrooms and another full bath. Outside, enjoy the extensive hardscaping, a private patio area, and a separately fenced in-ground pool, perfect for entertaining or relaxing. Conveniently located near Old Town Alexandria, Huntley Meadows Park, and major commuter routes, this home combines luxury living with easy access to the best of Northern Virginia. Listing agent is owner.
Location
State VA
County Fairfax
Zoning 130
Rooms
Other Rooms Living Room, Dining Room, Primary Bedroom, Bedroom 2, Bedroom 3, Bedroom 4, Bedroom 5, Kitchen, Study, Laundry, Primary Bathroom, Full Bath, Half Bath
Basement Walkout Level
Interior
Hot Water Natural Gas
Heating Forced Air
Cooling Heat Pump(s)
Flooring Other
Fireplaces Number 1
Fireplaces Type Brick
Equipment Oven/Range - Electric, Dishwasher, Disposal, Refrigerator, Washer, Dryer
Fireplace Y
Appliance Oven/Range - Electric, Dishwasher, Disposal, Refrigerator, Washer, Dryer
Heat Source Electric
Laundry Main Floor
Exterior
Exterior Feature Patio(s)
Garage Spaces 2.0
Pool In Ground, Fenced
Water Access N
Roof Type Architectural Shingle
Accessibility None
Porch Patio(s)
Total Parking Spaces 2
Garage N
Building
Story 2
Foundation Other
Above Ground Finished SqFt 2960
Sewer Public Sewer
Water Public
Architectural Style Colonial
Level or Stories 2
Additional Building Above Grade, Below Grade
Structure Type Dry Wall
New Construction N
Schools
Elementary Schools Bush Hill
Middle Schools Twain
High Schools Edison
School District Fairfax County Public Schools
Others
Senior Community No
Tax ID 0823 02020018
Ownership Fee Simple
SqFt Source 2960
Acceptable Financing Cash, Conventional, VA, FHA
Listing Terms Cash, Conventional, VA, FHA
Financing Cash,Conventional,VA,FHA
Special Listing Condition Standard
Read Less Info
Want to know what your home might be worth? Contact us for a FREE valuation!

Our team is ready to help you sell your home for the highest possible price ASAP


"My job is to find and attract mastery-based agents to the office, protect the culture, and make sure everyone is happy! "






