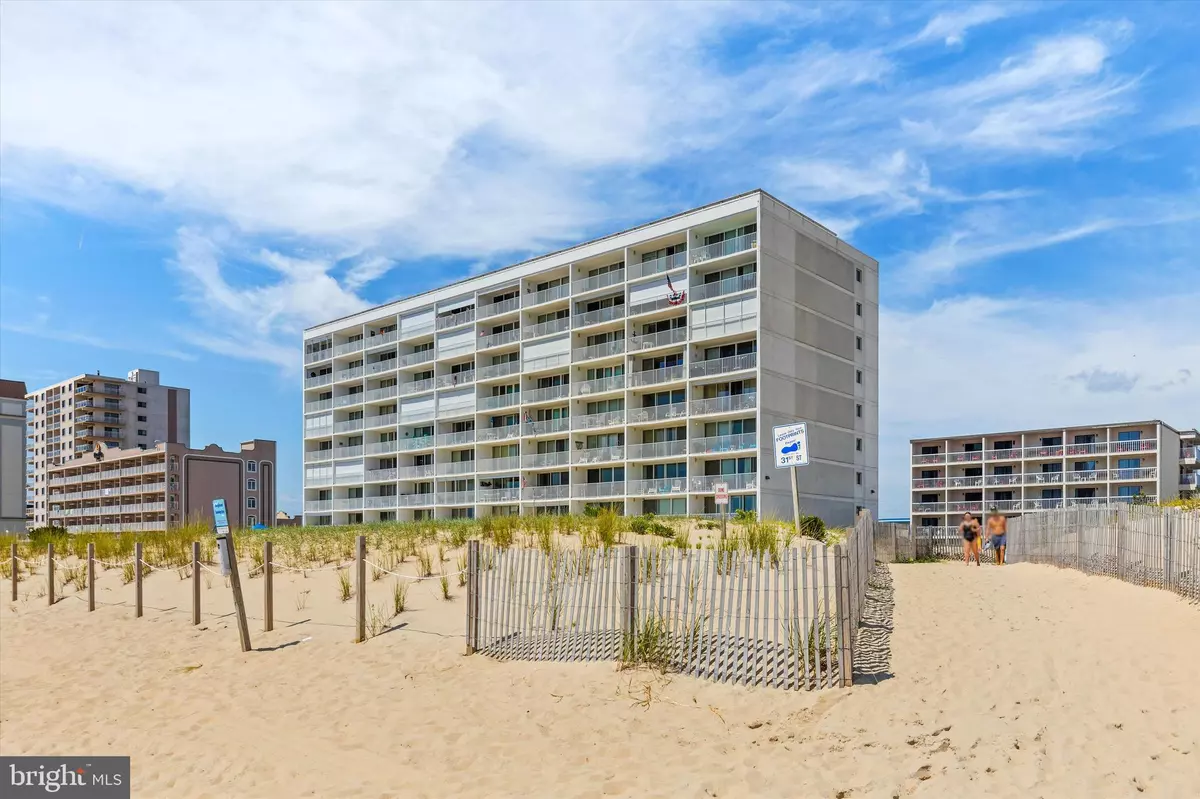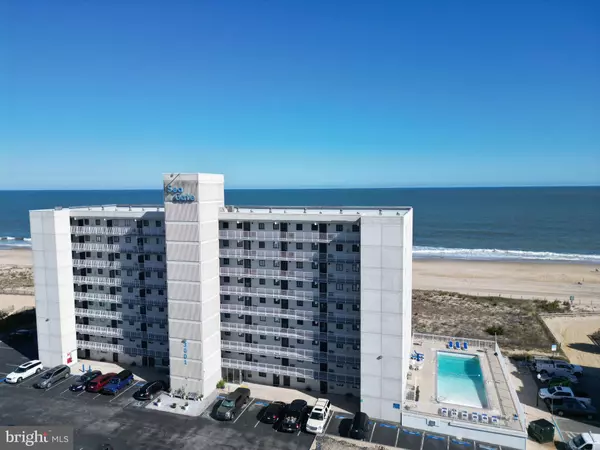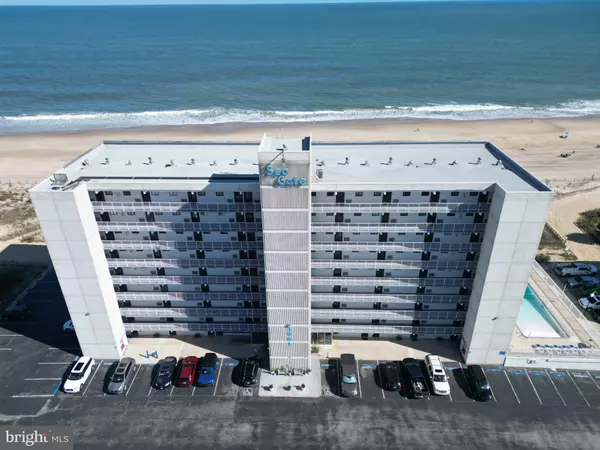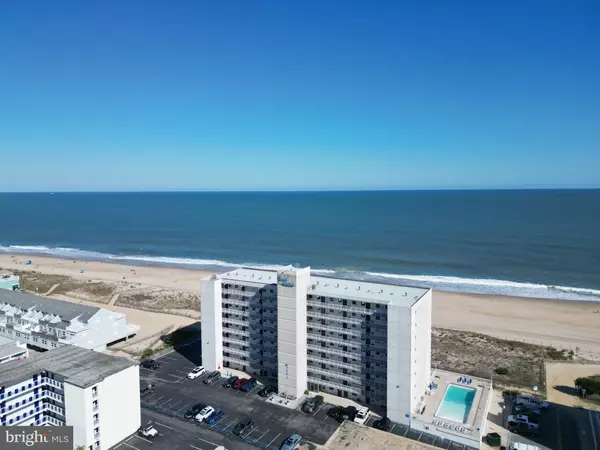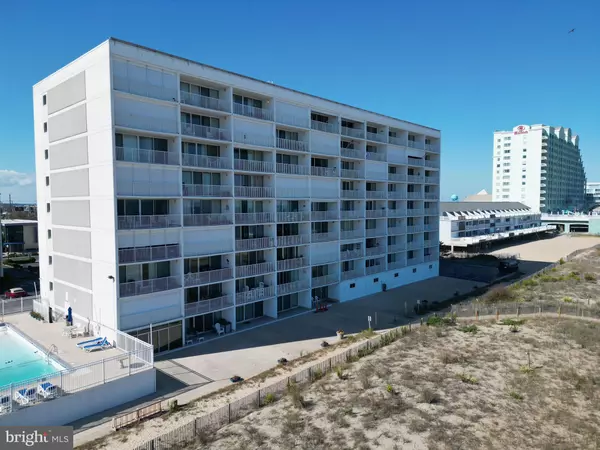Bought with Jessica Lynch • Coldwell Banker Realty
$415,000
$399,900
3.8%For more information regarding the value of a property, please contact us for a free consultation.
1 Bed
1 Bath
874 SqFt
SOLD DATE : 11/14/2025
Key Details
Sold Price $415,000
Property Type Condo
Sub Type Condo/Co-op
Listing Status Sold
Purchase Type For Sale
Square Footage 874 sqft
Price per Sqft $474
Subdivision None Available
MLS Listing ID MDWO2033806
Sold Date 11/14/25
Style Unit/Flat
Bedrooms 1
Full Baths 1
Condo Fees $585/mo
HOA Y/N N
Abv Grd Liv Area 874
Year Built 1973
Annual Tax Amount $3,876
Tax Year 2024
Lot Dimensions 0.00 x 0.00
Property Sub-Type Condo/Co-op
Source BRIGHT
Property Description
Direct Ocean front unit in one of our most popular buildings. Sea Gate sits just a few blocks off our famous boardwalk. This unit has been totally renovated over the last several years. New kitchen, new flooring, new furniture. Massive oceanfront sliding glass doors give you an incredible oceanfront view. 3rd floor location just off the elevator gives you the best access and best view. Larger than most 1br units this unit is the best of all living. Also includes a direct Ocean front pool. Ample parking and some of our areas best restaurants within walking distance. Unit has never been rented and shows incredible pride of ownership. Nothing needs to be done. Just bring your beach chair and move in.
Location
State MD
County Worcester
Area Direct Oceanfront (80)
Zoning R-3
Direction West
Rooms
Main Level Bedrooms 1
Interior
Interior Features Breakfast Area, Combination Kitchen/Dining, Combination Kitchen/Living, Entry Level Bedroom, Floor Plan - Open, Kitchen - Eat-In
Hot Water Electric
Heating Central, Heat Pump(s)
Cooling Central A/C
Flooring Concrete
Equipment Dishwasher, Dryer - Electric, ENERGY STAR Dishwasher, Microwave, Refrigerator, Stove, Washer, Water Heater
Furnishings Partially
Fireplace N
Window Features Replacement
Appliance Dishwasher, Dryer - Electric, ENERGY STAR Dishwasher, Microwave, Refrigerator, Stove, Washer, Water Heater
Heat Source Electric
Laundry Dryer In Unit, Washer In Unit
Exterior
Exterior Feature Balcony
Garage Spaces 80.0
Utilities Available Cable TV Available, Electric Available
Amenities Available Common Grounds, Elevator, Pool - Outdoor, Reserved/Assigned Parking, Swimming Pool
Waterfront Description Sandy Beach
Water Access Y
Water Access Desc Public Beach
View Ocean
Roof Type Built-Up
Street Surface Paved
Accessibility None
Porch Balcony
Road Frontage City/County
Total Parking Spaces 80
Garage N
Building
Lot Description Cleared, Open
Story 1
Unit Features Hi-Rise 9+ Floors
Foundation Block
Above Ground Finished SqFt 874
Sewer Public Sewer
Water Public
Architectural Style Unit/Flat
Level or Stories 1
Additional Building Above Grade, Below Grade
Structure Type Dry Wall
New Construction N
Schools
Elementary Schools Ocean City
Middle Schools Stephen Decatur
High Schools Stephen Decatur
School District Worcester County Public Schools
Others
Pets Allowed Y
HOA Fee Include Common Area Maintenance,Ext Bldg Maint,Insurance,Reserve Funds
Senior Community No
Tax ID 2410050537
Ownership Condominium
SqFt Source 874
Security Features Desk in Lobby
Acceptable Financing Cash, Conventional
Horse Property N
Listing Terms Cash, Conventional
Financing Cash,Conventional
Special Listing Condition Standard
Pets Allowed No Pet Restrictions
Read Less Info
Want to know what your home might be worth? Contact us for a FREE valuation!

Our team is ready to help you sell your home for the highest possible price ASAP


"My job is to find and attract mastery-based agents to the office, protect the culture, and make sure everyone is happy! "

