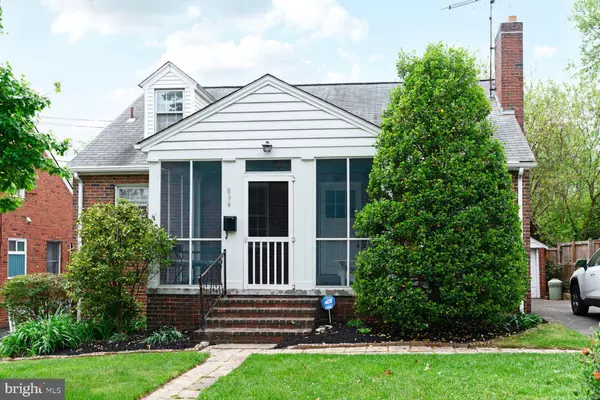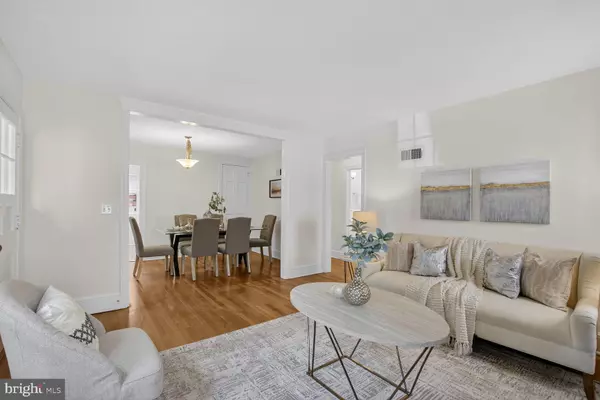Bought with Jane Jensen • Century 21 Redwood Realty
$875,000
$925,000
5.4%For more information regarding the value of a property, please contact us for a free consultation.
4 Beds
2 Baths
1,072 SqFt
SOLD DATE : 11/14/2025
Key Details
Sold Price $875,000
Property Type Single Family Home
Sub Type Detached
Listing Status Sold
Purchase Type For Sale
Square Footage 1,072 sqft
Price per Sqft $816
Subdivision Bon Air
MLS Listing ID VAAR2057106
Sold Date 11/14/25
Style Cape Cod
Bedrooms 4
Full Baths 2
HOA Y/N N
Abv Grd Liv Area 1,072
Year Built 1939
Available Date 2025-05-15
Annual Tax Amount $8,371
Tax Year 2024
Lot Size 4,000 Sqft
Acres 0.09
Property Sub-Type Detached
Source BRIGHT
Property Description
Just blocks from Ballston, this classic Arlington Cape Cod offers 4 bedrooms, 2 full baths, and a detached garage—a rare find in this prime location! Step onto the welcoming screened front porch or enjoy the privacy of the backyard retreat. Inside, the home has been freshly painted, beautifully staged, and is move-in ready.
Featuring hardwood floors, central A/C, a wood-burning fireplace, and a fully finished lower level, this home lives larger than it appears with three spacious levels. The path at the end of Abingdon takes you straight to Fairfax Drive, or head to Wilson Blvd for Metro access, shopping, dining, and Ballston nightlife.
Whether you're looking for a charming starter home or a smart investment opportunity in a sought-after neighborhood, this property checks every box.
Location
State VA
County Arlington
Zoning R-5
Rooms
Basement Full
Main Level Bedrooms 2
Interior
Hot Water Natural Gas
Heating Hot Water
Cooling Central A/C
Fireplaces Number 1
Equipment Washer, Dryer, Refrigerator, Oven/Range - Gas
Fireplace Y
Appliance Washer, Dryer, Refrigerator, Oven/Range - Gas
Heat Source Natural Gas
Exterior
Parking Features Garage - Front Entry
Garage Spaces 3.0
Water Access N
Accessibility None
Total Parking Spaces 3
Garage Y
Building
Story 3
Foundation Brick/Mortar, Block
Above Ground Finished SqFt 1072
Sewer Public Sewer
Water Public
Architectural Style Cape Cod
Level or Stories 3
Additional Building Above Grade, Below Grade
New Construction N
Schools
Elementary Schools Ashlawn
Middle Schools Swanson
High Schools Washington-Liberty
School District Arlington County Public Schools
Others
Senior Community No
Tax ID 14-055-016
Ownership Fee Simple
SqFt Source 1072
Acceptable Financing Conventional
Listing Terms Conventional
Financing Conventional
Special Listing Condition Standard
Read Less Info
Want to know what your home might be worth? Contact us for a FREE valuation!

Our team is ready to help you sell your home for the highest possible price ASAP


"My job is to find and attract mastery-based agents to the office, protect the culture, and make sure everyone is happy! "






