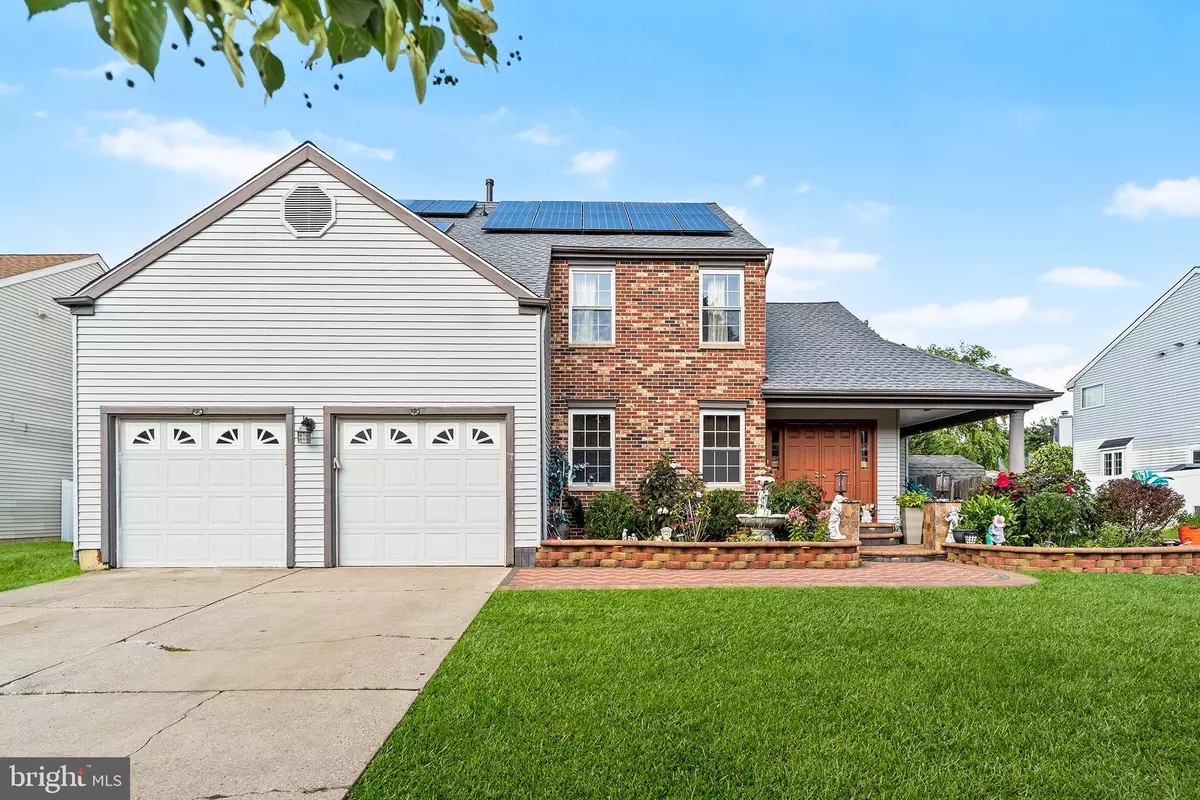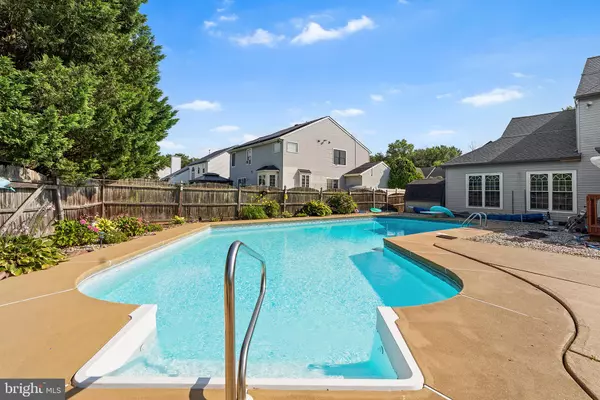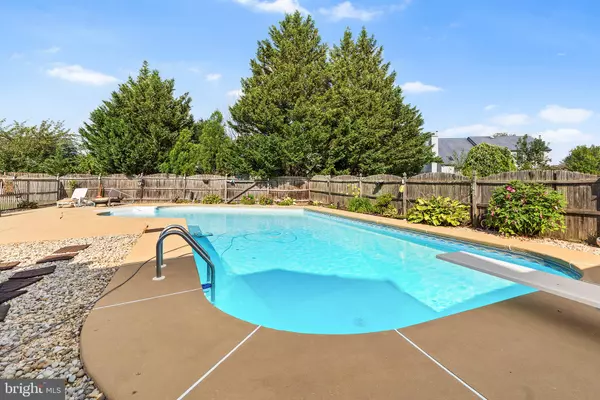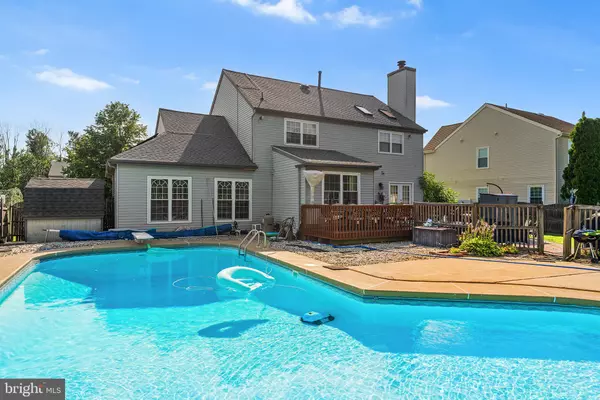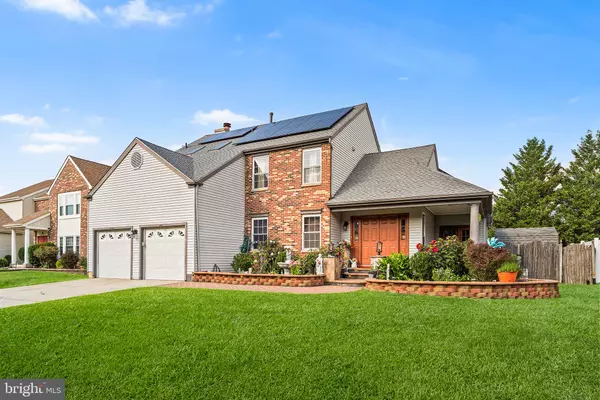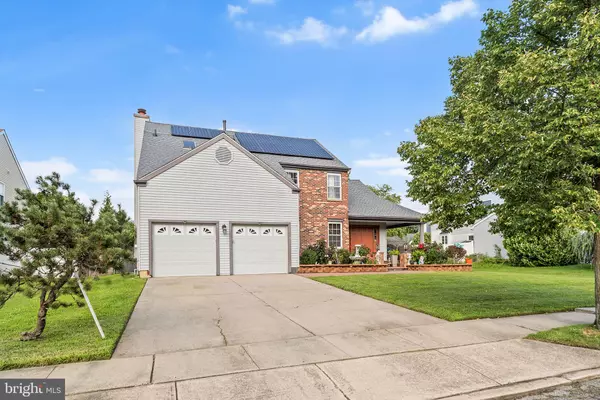Bought with NON MEMBER • Non Subscribing Office
$615,000
$635,000
3.1%For more information regarding the value of a property, please contact us for a free consultation.
3 Beds
3 Baths
2,345 SqFt
SOLD DATE : 11/17/2025
Key Details
Sold Price $615,000
Property Type Single Family Home
Sub Type Detached
Listing Status Sold
Purchase Type For Sale
Square Footage 2,345 sqft
Price per Sqft $262
Subdivision Carrefour
MLS Listing ID NJBL2092102
Sold Date 11/17/25
Style Contemporary
Bedrooms 3
Full Baths 2
Half Baths 1
HOA Y/N N
Abv Grd Liv Area 2,345
Year Built 1987
Available Date 2025-07-25
Annual Tax Amount $10,924
Tax Year 2024
Lot Size 0.260 Acres
Acres 0.26
Lot Dimensions 0.00 x 0.00
Property Sub-Type Detached
Source BRIGHT
Property Description
Welcome to 7 Quaker Street! This spacious 3-bedroom, 2.5-bathroom home offers 2,345 square feet of comfortable living in the heart of Marlton. Thoughtfully maintained and recently updated, the property features a brand-new roof (April 2025) and a modern kitchen with IKEA cabinetry, granite countertops, stainless steel appliances, and upgraded flooring—all completed in 2019. The kitchen flows effortlessly into multiple living areas, making it perfect for both entertaining and daily living.
Additional upgrades include a renovated powder room (2025), recessed lighting (2020), updated washer and dryer (2020), new sump pump (2019), fireplace mantle (2019), and new garbage disposal (2019). Step outside to your private backyard retreat featuring mature fig trees, a large deck, in-ground pool, and fully fenced yard—ideal for summer enjoyment. The front of the home boasts hardscaped pavers and a charming front porch (2020), adding both curb appeal and functionality.
Located in a desirable neighborhood within the top-rated Evesham Township School District, and close to shopping, dining, and major highways, this move-in ready home offers the perfect combination of comfort, style, and convenience.
Location
State NJ
County Burlington
Area Evesham Twp (20313)
Zoning MD
Rooms
Other Rooms Living Room, Dining Room, Primary Bedroom, Bedroom 2, Kitchen, Family Room, Bedroom 1, Laundry, Attic
Interior
Interior Features Primary Bath(s), Butlers Pantry, Skylight(s), Ceiling Fan(s), Kitchen - Eat-In
Hot Water Natural Gas
Heating Forced Air
Cooling Central A/C
Flooring Wood, Tile/Brick
Fireplaces Number 1
Fireplaces Type Wood
Equipment Dishwasher, Disposal, Built-In Microwave, Refrigerator, Stainless Steel Appliances, Cooktop, Washer, Dryer
Fireplace Y
Window Features Bay/Bow
Appliance Dishwasher, Disposal, Built-In Microwave, Refrigerator, Stainless Steel Appliances, Cooktop, Washer, Dryer
Heat Source Natural Gas
Laundry Main Floor
Exterior
Exterior Feature Deck(s), Porch(es)
Parking Features Garage - Front Entry, Oversized
Garage Spaces 2.0
Fence Fully
Pool In Ground
Utilities Available Cable TV
View Y/N N
Water Access N
Roof Type Pitched
Accessibility None
Porch Deck(s), Porch(es)
Attached Garage 2
Total Parking Spaces 2
Garage Y
Private Pool N
Building
Lot Description Level
Story 2
Foundation Brick/Mortar
Above Ground Finished SqFt 2345
Sewer Public Sewer
Water Public
Architectural Style Contemporary
Level or Stories 2
Additional Building Above Grade, Below Grade
Structure Type Cathedral Ceilings,High
New Construction N
Schools
High Schools Lenape
School District Lenape Regional High
Others
Pets Allowed Y
Senior Community No
Tax ID 13-00024 26-00010
Ownership Fee Simple
SqFt Source 2345
Acceptable Financing Conventional, VA, FHA 203(b)
Horse Property N
Listing Terms Conventional, VA, FHA 203(b)
Financing Conventional,VA,FHA 203(b)
Special Listing Condition Standard
Pets Allowed No Pet Restrictions
Read Less Info
Want to know what your home might be worth? Contact us for a FREE valuation!

Our team is ready to help you sell your home for the highest possible price ASAP


"My job is to find and attract mastery-based agents to the office, protect the culture, and make sure everyone is happy! "

