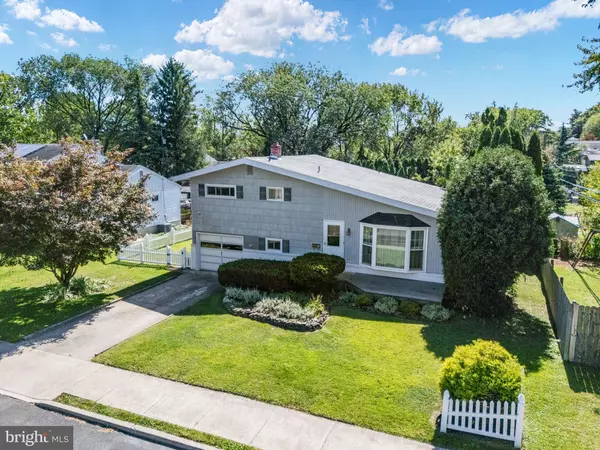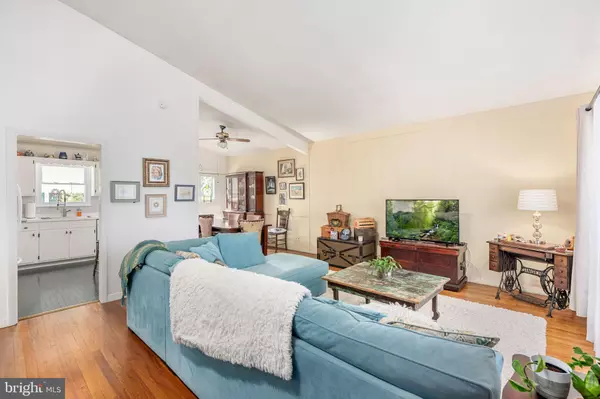Bought with Kathleen A. Bacon • People Centric Real Estate
$360,000
$360,000
For more information regarding the value of a property, please contact us for a free consultation.
3 Beds
2 Baths
1,558 SqFt
SOLD DATE : 11/12/2025
Key Details
Sold Price $360,000
Property Type Single Family Home
Sub Type Detached
Listing Status Sold
Purchase Type For Sale
Square Footage 1,558 sqft
Price per Sqft $231
Subdivision None Available
MLS Listing ID PALH2013366
Sold Date 11/12/25
Style Split Level
Bedrooms 3
Full Baths 1
Half Baths 1
HOA Y/N N
Abv Grd Liv Area 1,558
Year Built 1956
Annual Tax Amount $5,406
Tax Year 2025
Lot Size 9,100 Sqft
Acres 0.21
Lot Dimensions 70.00 x 130.00
Property Sub-Type Detached
Source BRIGHT
Property Description
As you step inside this West End single, hardwood floors and vaulted ceilings set the tone, while a large bay window fills the home with natural light. The kitchen offers plenty of cabinet space along with a peninsula for extra prep and seating, and flows into the dining area for easy gatherings. Upstairs, you'll find three comfortable bedrooms and a full bath. The lower level adds another living area, ideal for a home office, gym, or casual hangout, plus a half bath. Outside, a fully fenced backyard and covered patio create the perfect setting for entertaining or relaxing. Set in a highly walkable community, this home is close to shopping, dining, and major roadways for an easy commute. Property taxes are approximately $5,407 annually. Schedule your private tour today.
Location
State PA
County Lehigh
Area Allentown City (12302)
Zoning R-ML
Rooms
Other Rooms Living Room, Dining Room, Bedroom 2, Bedroom 3, Kitchen, Bedroom 1, Full Bath, Half Bath
Interior
Interior Features Attic, Bathroom - Tub Shower, Combination Dining/Living, Dining Area, Wood Floors
Hot Water Natural Gas
Heating Forced Air
Cooling Central A/C
Flooring Wood, Laminate Plank, Tile/Brick
Equipment Oven/Range - Gas, Built-In Microwave, Dishwasher, Dryer, Refrigerator, Washer
Fireplace N
Appliance Oven/Range - Gas, Built-In Microwave, Dishwasher, Dryer, Refrigerator, Washer
Heat Source Natural Gas
Laundry Lower Floor
Exterior
Exterior Feature Patio(s), Porch(es)
Parking Features Garage - Front Entry
Garage Spaces 1.0
Fence Partially, Vinyl
Water Access N
View Street
Roof Type Shingle
Accessibility None
Porch Patio(s), Porch(es)
Attached Garage 1
Total Parking Spaces 1
Garage Y
Building
Story 3
Foundation Crawl Space, Block
Above Ground Finished SqFt 1558
Sewer Public Sewer
Water Public
Architectural Style Split Level
Level or Stories 3
Additional Building Above Grade, Below Grade
New Construction N
Schools
School District Allentown
Others
Senior Community No
Tax ID 549735600685-00001
Ownership Fee Simple
SqFt Source 1558
Acceptable Financing Cash, Conventional, FHA, VA
Listing Terms Cash, Conventional, FHA, VA
Financing Cash,Conventional,FHA,VA
Special Listing Condition Standard
Read Less Info
Want to know what your home might be worth? Contact us for a FREE valuation!

Our team is ready to help you sell your home for the highest possible price ASAP


"My job is to find and attract mastery-based agents to the office, protect the culture, and make sure everyone is happy! "






