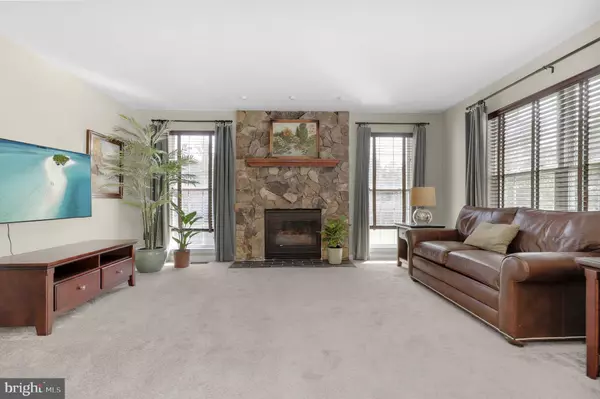Bought with Christopher Stumbroski • EXP Realty, LLC
$755,000
$764,900
1.3%For more information regarding the value of a property, please contact us for a free consultation.
4 Beds
3 Baths
2,234 SqFt
SOLD DATE : 11/14/2025
Key Details
Sold Price $755,000
Property Type Single Family Home
Sub Type Detached
Listing Status Sold
Purchase Type For Sale
Square Footage 2,234 sqft
Price per Sqft $337
Subdivision Clary'S Forest
MLS Listing ID MDHW2060456
Sold Date 11/14/25
Style Colonial
Bedrooms 4
Full Baths 2
Half Baths 1
HOA Y/N N
Abv Grd Liv Area 2,234
Year Built 1996
Available Date 2025-10-09
Annual Tax Amount $9,682
Tax Year 2025
Lot Size 0.534 Acres
Acres 0.53
Property Sub-Type Detached
Source BRIGHT
Property Description
Welcome to this beautifully maintained 4-bedroom, 2.5-bath colonial in the heart of Columbia. This home features a classic design with wood floors, a stone-front fireplace, and custom cabinetry that enhances the inviting kitchen with stainless steel appliances. The main level includes a convenient laundry area and brand-new carpet. Upstairs, the spacious primary suite offers a sitting area, vaulted ceiling, walk-in closet, and a relaxing soaking tub. Enjoy outdoor living on the Trex deck overlooking a fenced yard with a storage shed. Additional highlights include a two-car garage, newer roof (2018) and HVAC (2023), freshly sealed driveway, and a basement with a rough-in for an additional bath. Perfectly located near Johns Hopkins Howard County Medical Center, Howard Community College, Merriweather Post Pavilion, and commuter routes 32 and 29—this home blends comfort, updates, and convenience in one ideal Columbia location.
Location
State MD
County Howard
Zoning R20
Rooms
Other Rooms Living Room, Dining Room, Primary Bedroom, Bedroom 2, Bedroom 3, Bedroom 4, Kitchen, Family Room, Laundry
Basement Unfinished
Interior
Interior Features Kitchen - Table Space, Combination Kitchen/Living, Dining Area, Kitchen - Eat-In, Primary Bath(s), Upgraded Countertops, Wood Floors, Window Treatments
Hot Water Electric
Heating Forced Air
Cooling Central A/C
Fireplaces Number 1
Fireplaces Type Fireplace - Glass Doors
Equipment Dishwasher, Oven/Range - Electric, Refrigerator, Microwave, Dryer, Washer, Exhaust Fan, Disposal, Icemaker
Fireplace Y
Window Features Screens,Storm
Appliance Dishwasher, Oven/Range - Electric, Refrigerator, Microwave, Dryer, Washer, Exhaust Fan, Disposal, Icemaker
Heat Source Natural Gas
Exterior
Parking Features Garage Door Opener, Garage - Front Entry
Garage Spaces 6.0
Water Access N
View Scenic Vista
Accessibility None
Attached Garage 2
Total Parking Spaces 6
Garage Y
Building
Story 3
Foundation Permanent
Above Ground Finished SqFt 2234
Sewer Public Sewer
Water Public
Architectural Style Colonial
Level or Stories 3
Additional Building Above Grade, Below Grade
New Construction N
Schools
Elementary Schools Clemens Crossing
Middle Schools Wilde Lake
High Schools Wilde Lake
School District Howard County Public School System
Others
Senior Community No
Tax ID 1405420806
Ownership Fee Simple
SqFt Source 2234
Special Listing Condition Standard
Read Less Info
Want to know what your home might be worth? Contact us for a FREE valuation!

Our team is ready to help you sell your home for the highest possible price ASAP


"My job is to find and attract mastery-based agents to the office, protect the culture, and make sure everyone is happy! "






