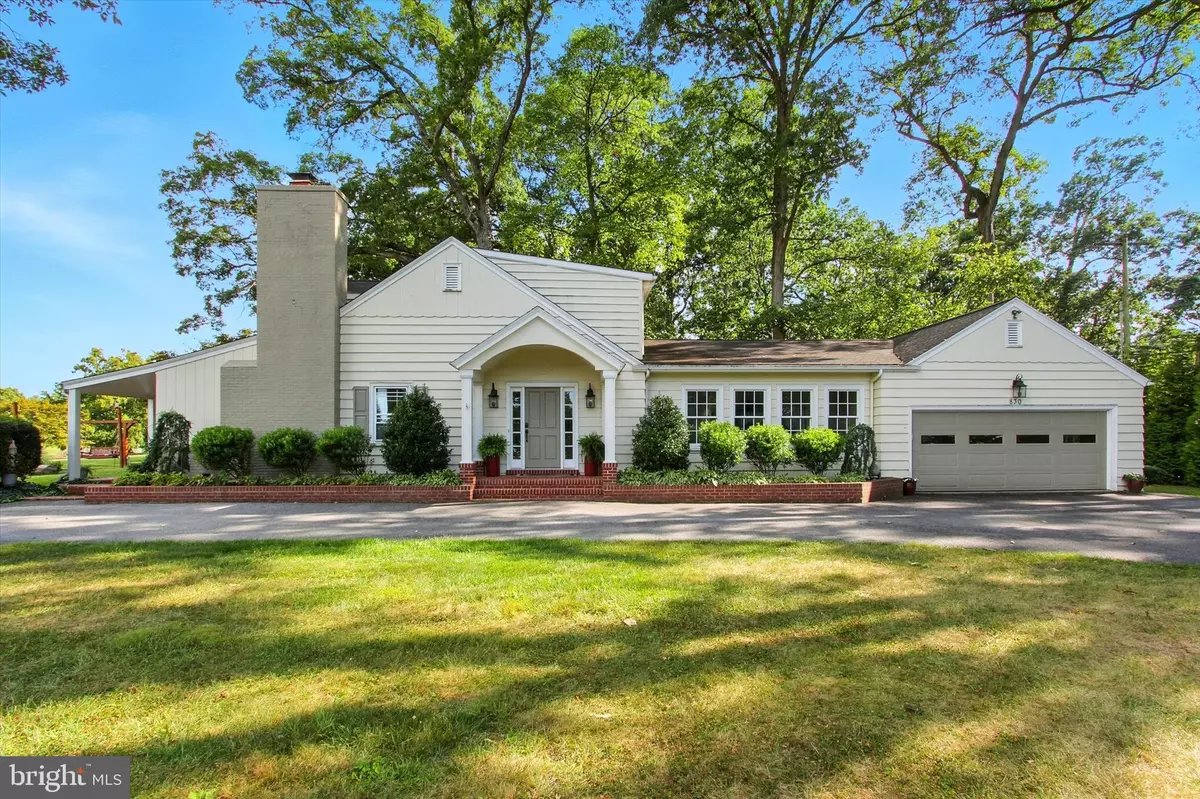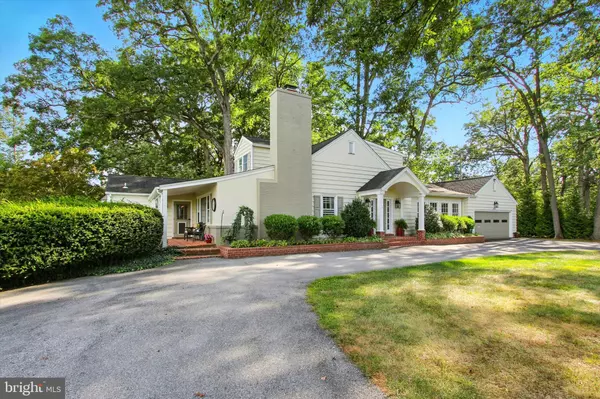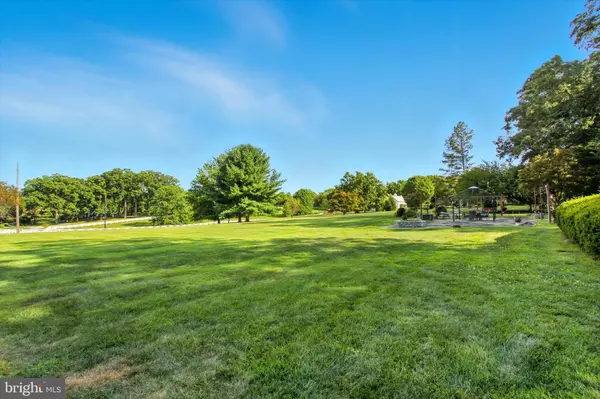Bought with NON MEMBER • Non Subscribing Office
$569,900
$569,000
0.2%For more information regarding the value of a property, please contact us for a free consultation.
4 Beds
3 Baths
3,030 SqFt
SOLD DATE : 11/14/2025
Key Details
Sold Price $569,900
Property Type Single Family Home
Sub Type Detached
Listing Status Sold
Purchase Type For Sale
Square Footage 3,030 sqft
Price per Sqft $188
Subdivision Southwestern
MLS Listing ID PAYK2090346
Sold Date 11/14/25
Style Cape Cod
Bedrooms 4
Full Baths 3
HOA Y/N N
Abv Grd Liv Area 3,030
Year Built 1942
Available Date 2025-10-02
Annual Tax Amount $10,155
Tax Year 2025
Lot Size 1.289 Acres
Acres 1.29
Property Sub-Type Detached
Source BRIGHT
Property Description
This Rare find is located a block from South Hills Public Golf Course. Step into this lovely Custom Home which features an Open Floor Plan. Great Room with lots of windows with a view, Wood Burning Fireplace with gorgeous hardwood flooring to enjoy. This Great Room is Open to a Breakfast Area and Custom Kitchen. On this level, there are 2 Full Baths, Large Laundry Area, Office Area and Primary Bedroom with Two Walk in Cedar Closets. The primary Bathroom has two separate vanities with sinks, large soaking tub and separate shower. Upstairs features Three additional Bedrooms with a lovely full bathroom. It is located on 1.28 Acres with a beautiful backyard Patio, small water fall pond. A view to take in and relax once you are home from a busy day at work. Don't miss this beautiful property to enjoy for many years to come.
Location
State PA
County York
Area Penn Twp (15244)
Zoning RESIDENTIAL
Rooms
Other Rooms Primary Bedroom, Bedroom 2, Bedroom 3, Bedroom 4
Basement Outside Entrance, Unfinished
Main Level Bedrooms 1
Interior
Interior Features Bathroom - Soaking Tub, Bathroom - Tub Shower
Hot Water Electric
Heating Forced Air
Cooling Central A/C
Flooring Ceramic Tile, Hardwood
Fireplaces Number 1
Equipment Built-In Range, Dishwasher, Dryer, Refrigerator, Washer, Water Heater, Range Hood, Oven - Double
Fireplace Y
Appliance Built-In Range, Dishwasher, Dryer, Refrigerator, Washer, Water Heater, Range Hood, Oven - Double
Heat Source Natural Gas
Laundry Main Floor
Exterior
Parking Features Garage - Front Entry
Garage Spaces 2.0
Utilities Available Cable TV
Water Access N
Roof Type Architectural Shingle,Asphalt
Accessibility Other
Attached Garage 2
Total Parking Spaces 2
Garage Y
Building
Story 2
Foundation Block, Slab
Above Ground Finished SqFt 3030
Sewer Public Sewer
Water Public
Architectural Style Cape Cod
Level or Stories 2
Additional Building Above Grade, Below Grade
New Construction N
Schools
Elementary Schools Park Hills
Middle Schools Emory H Markle
High Schools South Western
School District South Western
Others
Senior Community No
Tax ID 44-000-CD-0082-00-00000
Ownership Fee Simple
SqFt Source 3030
Acceptable Financing Cash, Conventional, VA
Listing Terms Cash, Conventional, VA
Financing Cash,Conventional,VA
Special Listing Condition Standard
Read Less Info
Want to know what your home might be worth? Contact us for a FREE valuation!

Our team is ready to help you sell your home for the highest possible price ASAP


"My job is to find and attract mastery-based agents to the office, protect the culture, and make sure everyone is happy! "






