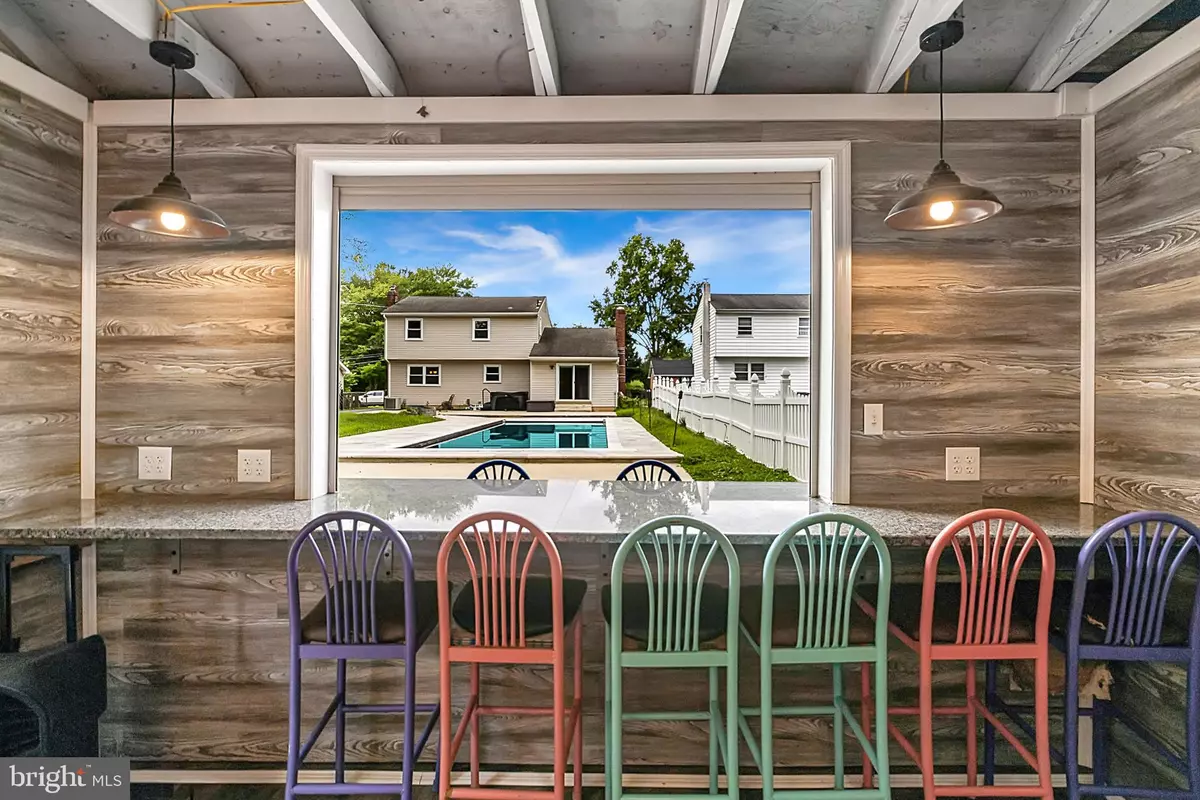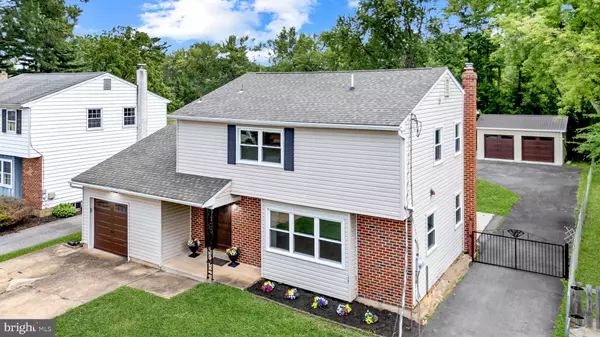Bought with Maddie Justison • Crown Homes Real Estate
$489,000
$489,000
For more information regarding the value of a property, please contact us for a free consultation.
3 Beds
5 Baths
1,850 SqFt
SOLD DATE : 11/14/2025
Key Details
Sold Price $489,000
Property Type Single Family Home
Sub Type Detached
Listing Status Sold
Purchase Type For Sale
Square Footage 1,850 sqft
Price per Sqft $264
Subdivision Eastburn Heights
MLS Listing ID DENC2090642
Sold Date 11/14/25
Style Colonial
Bedrooms 3
Full Baths 3
Half Baths 2
HOA Y/N N
Abv Grd Liv Area 1,850
Year Built 1971
Annual Tax Amount $2,990
Tax Year 2024
Lot Size 0.270 Acres
Acres 0.27
Lot Dimensions 63.00 x 188.90
Property Sub-Type Detached
Source BRIGHT
Property Description
Don't miss your chance! This one-of-a-kind property is an entertainer's dream! Starting with a resort-style backyard that feels like a private getaway. Enjoy summers by the massive in-ground salt water pool featuring 8 fountains, an electronic pool cover, and plenty of space to relax or entertain. Hosting is a breeze with your very own pool house/bar, complete with electric, a sink, and a half bath, perfect for weekend gatherings or unwinding after a swim. And when the sun sets, soak in the hot tub under the stars.
Need space for your toys or tools? A detached, oversized 2-car garage (29'4" X 19'6") with electric sits at the back of the property, accessed by a second driveway - offering tons of storage, workspace, or parking for car enthusiasts or hobbyists.
Step inside to find a comfortable main level featuring a spacious living room that flows into the dining area and a functional kitchen with plenty of cabinet space. A second living room with a wood-burning fireplace adds warmth and character—perfect for cozy nights in. A powder room and convenient garage access complete the first floor. Upstairs, you'll find two generously sized bedrooms, a full hall bath, and a luxurious primary suite with a walk-in closet and large ensuite bath. The upstairs laundry room adds everyday convenience! The unfinished basement offers endless potential, whether you dream of a rec room, home gym, or extra living space. Bonus: there's already a full bath down there!
This property is truly special! Whether you're hosting a party or enjoying a quiet night in, you'll love the space, privacy, and amenities that make this home stand out! You'll want this one on your tour! Home and pool are in great shape, but will be sold "as is".
Location
State DE
County New Castle
Area Elsmere/Newport/Pike Creek (30903)
Zoning NC6.5
Rooms
Basement Unfinished, Drain, Space For Rooms
Interior
Hot Water Electric
Heating Forced Air
Cooling Central A/C
Flooring Hardwood, Tile/Brick
Fireplaces Number 1
Equipment Dishwasher, Dryer, Washer, Refrigerator, Microwave
Furnishings No
Fireplace Y
Appliance Dishwasher, Dryer, Washer, Refrigerator, Microwave
Heat Source Natural Gas
Laundry Upper Floor
Exterior
Parking Features Garage Door Opener, Inside Access, Oversized
Garage Spaces 3.0
Water Access N
Accessibility None
Attached Garage 2
Total Parking Spaces 3
Garage Y
Building
Story 2
Foundation Permanent
Above Ground Finished SqFt 1850
Sewer Public Sewer
Water Public
Architectural Style Colonial
Level or Stories 2
Additional Building Above Grade, Below Grade
New Construction N
Schools
School District Red Clay Consolidated
Others
Senior Community No
Tax ID 08-049.40-151
Ownership Fee Simple
SqFt Source 1850
Acceptable Financing Conventional, Cash, FHA, VA
Listing Terms Conventional, Cash, FHA, VA
Financing Conventional,Cash,FHA,VA
Special Listing Condition Standard
Read Less Info
Want to know what your home might be worth? Contact us for a FREE valuation!

Our team is ready to help you sell your home for the highest possible price ASAP


"My job is to find and attract mastery-based agents to the office, protect the culture, and make sure everyone is happy! "






