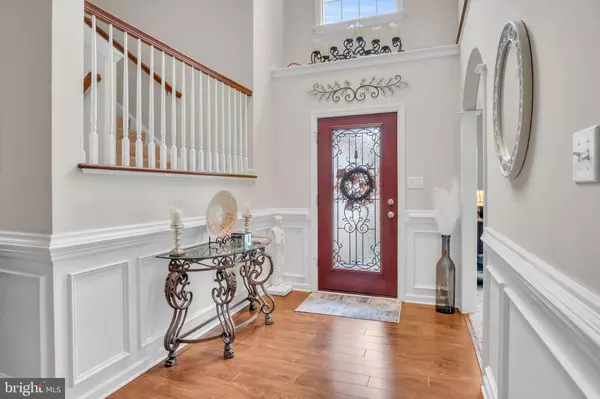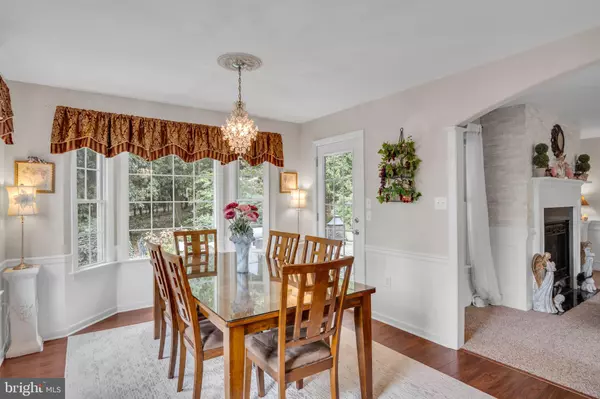Bought with LINDA MEHAFFIE • RE/MAX Delta Group, Inc.
$579,900
$579,900
For more information regarding the value of a property, please contact us for a free consultation.
3 Beds
3 Baths
3,935 SqFt
SOLD DATE : 11/10/2025
Key Details
Sold Price $579,900
Property Type Single Family Home
Sub Type Detached
Listing Status Sold
Purchase Type For Sale
Square Footage 3,935 sqft
Price per Sqft $147
Subdivision Kendale Oaks
MLS Listing ID PADA2048010
Sold Date 11/10/25
Style Traditional
Bedrooms 3
Full Baths 2
Half Baths 1
HOA Y/N N
Abv Grd Liv Area 2,525
Year Built 2012
Available Date 2025-10-04
Annual Tax Amount $7,717
Tax Year 2025
Lot Size 0.450 Acres
Acres 0.45
Property Sub-Type Detached
Source BRIGHT
Property Description
Imagine coming home to a space that feels like both a retreat and a gathering place. Inside you'll find soaring ceilings, a main-level suite designed for rest, and a kitchen built for connection with gas cooking and granite counters. Downstairs, a fully finished lower level gives you the flexibility to create the spaces you need most.
Step outside and the story continues. A hardscaped backyard transforms everyday moments into something special with a covered bar for all-weather entertaining, a hot tub area for unwinding, and a waterfall feature that brings the calm of a zen garden right to your door. Backing to privacy, it's the perfect blend of peace and possibility.
If you're searching for a home that makes everyday life feel elevated, this is the one. All that's left is for you to say yes.
Location
State PA
County Dauphin
Area Lower Paxton Twp (14035)
Zoning OPEN SPACE RECREATION
Rooms
Other Rooms Living Room, Dining Room, Primary Bedroom, Bedroom 2, Kitchen, Family Room, Foyer, Bedroom 1, 2nd Stry Fam Ovrlk, Laundry, Bathroom 1, Primary Bathroom, Half Bath
Basement Fully Finished
Main Level Bedrooms 1
Interior
Interior Features Bathroom - Jetted Tub, Bathroom - Stall Shower, Carpet, Ceiling Fan(s), Combination Kitchen/Dining, Chair Railings, Entry Level Bedroom, Formal/Separate Dining Room, Kitchen - Eat-In, Primary Bath(s), Store/Office, Upgraded Countertops
Hot Water Natural Gas
Heating Forced Air
Cooling Central A/C
Flooring Carpet, Ceramic Tile
Fireplaces Number 1
Fireplaces Type Gas/Propane
Equipment Built-In Range, Built-In Microwave, Dishwasher, Disposal, Dryer, Washer
Furnishings No
Fireplace Y
Window Features Atrium,Double Hung
Appliance Built-In Range, Built-In Microwave, Dishwasher, Disposal, Dryer, Washer
Heat Source Natural Gas
Laundry Main Floor
Exterior
Exterior Feature Patio(s)
Parking Features Additional Storage Area, Garage - Front Entry, Garage Door Opener
Garage Spaces 6.0
Utilities Available Cable TV Available, Electric Available, Natural Gas Available, Phone Available, Sewer Available, Water Available
Water Access N
View Garden/Lawn, Mountain
Roof Type Architectural Shingle
Street Surface Black Top
Accessibility None
Porch Patio(s)
Road Frontage Boro/Township
Attached Garage 2
Total Parking Spaces 6
Garage Y
Building
Lot Description Backs to Trees, Front Yard, Landscaping, Rear Yard, Mountainous
Story 2
Foundation Permanent, Concrete Perimeter
Above Ground Finished SqFt 2525
Sewer Public Sewer
Water Public
Architectural Style Traditional
Level or Stories 2
Additional Building Above Grade, Below Grade
Structure Type 9'+ Ceilings,2 Story Ceilings,Dry Wall,High,Tray Ceilings
New Construction N
Schools
Elementary Schools South Side
Middle Schools Central Dauphin East
High Schools Central Dauphin East
School District Central Dauphin
Others
Pets Allowed Y
Senior Community No
Tax ID 35-078-056-000-0000
Ownership Fee Simple
SqFt Source 3935
Acceptable Financing Cash, Conventional, FHA, VA
Horse Property N
Listing Terms Cash, Conventional, FHA, VA
Financing Cash,Conventional,FHA,VA
Special Listing Condition Standard
Pets Allowed No Pet Restrictions
Read Less Info
Want to know what your home might be worth? Contact us for a FREE valuation!

Our team is ready to help you sell your home for the highest possible price ASAP


"My job is to find and attract mastery-based agents to the office, protect the culture, and make sure everyone is happy! "






