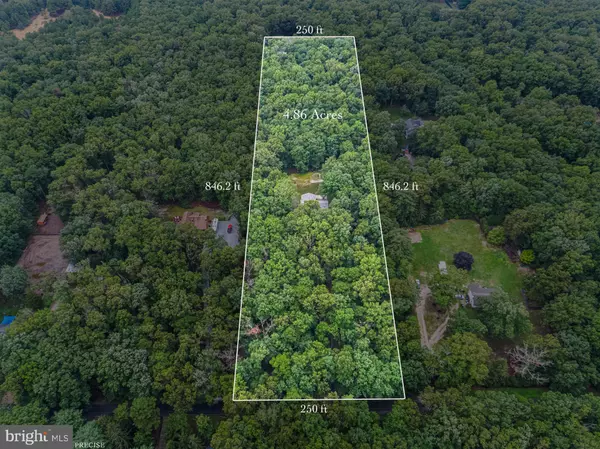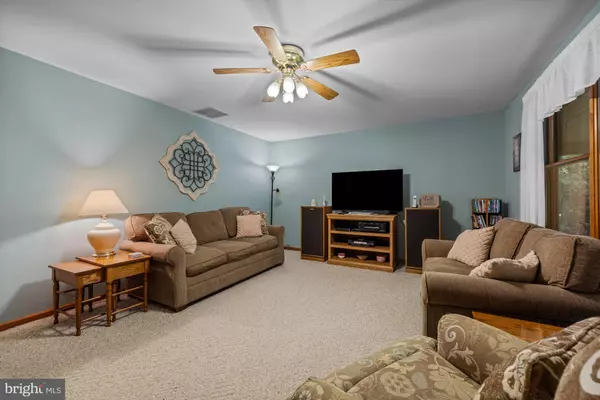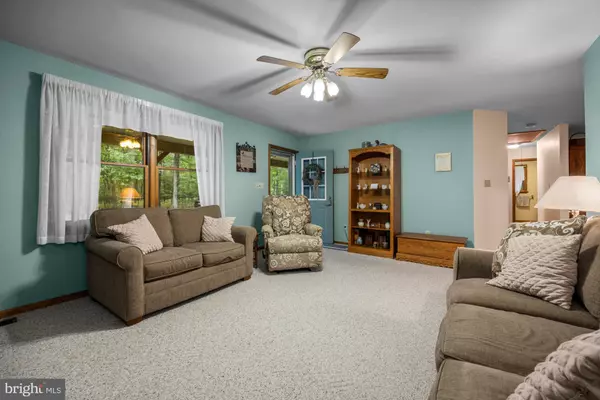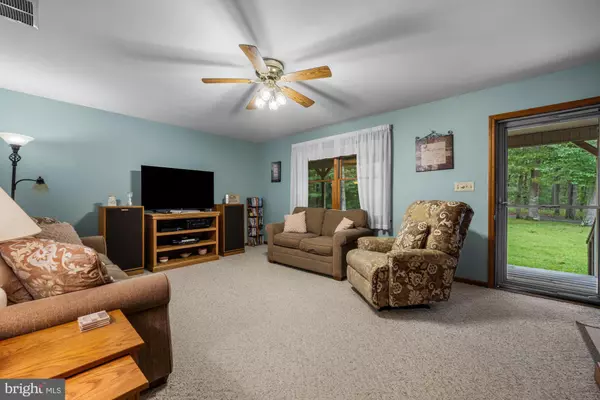Bought with Daniel Levy • Real Broker, LLC
$470,000
$450,000
4.4%For more information regarding the value of a property, please contact us for a free consultation.
3 Beds
2 Baths
1,480 SqFt
SOLD DATE : 11/14/2025
Key Details
Sold Price $470,000
Property Type Single Family Home
Sub Type Detached
Listing Status Sold
Purchase Type For Sale
Square Footage 1,480 sqft
Price per Sqft $317
Subdivision Laureldale
MLS Listing ID NJAC2020422
Sold Date 11/14/25
Style Ranch/Rambler
Bedrooms 3
Full Baths 2
HOA Y/N N
Abv Grd Liv Area 1,480
Year Built 1996
Available Date 2025-09-06
Annual Tax Amount $6,848
Tax Year 2024
Lot Size 4.860 Acres
Acres 4.86
Lot Dimensions 0.00 x 0.00
Property Sub-Type Detached
Source BRIGHT
Property Description
Welcome to your private oasis in the highly sought-after Laureldale section of Mays Landing! Nestled on just under 5 acres of private wooded land, this beautifully maintained 3-bedroom, 2-bath ranch-style home offers the perfect blend of comfort, space, and rural tranquility—while still being conveniently close to shopping, schools, and major roadways. Step inside to a bright and inviting open floor plan, featuring a spacious living area perfect for relaxing or entertaining. The eat-in kitchen offers ample cabinetry, updated appliances, and plenty of room for family gatherings. The primary suite includes a full private bath, while two additional bedrooms share a second well-appointed bathroom. Outside, enjoy your expansive yard with endless possibilities—ideal for gardening, outdoor hobbies, or even a small hobby farm. Whether you're sipping coffee on the back deck or exploring the wooded acreage, you'll appreciate the peace and privacy this property offers. Additional highlights include a generator, newer roof, newer HVAC/central air, a dedicated laundry area, and ample parking. Whether you're looking for a quiet retreat or a place to grow, this property is a rare gem in a prime location. Don't miss your chance to own a piece of Laureldale charm—schedule your private showing today!
Location
State NJ
County Atlantic
Area Hamilton Twp (20112)
Zoning RD-5
Rooms
Main Level Bedrooms 3
Interior
Interior Features Ceiling Fan(s), Combination Kitchen/Dining, Floor Plan - Traditional, Kitchen - Eat-In, Primary Bath(s), Upgraded Countertops
Hot Water Electric
Heating Forced Air, Programmable Thermostat
Cooling Central A/C, Ceiling Fan(s)
Equipment Built-In Range, Cooktop - Down Draft, Dishwasher, Dryer, Oven/Range - Electric, Refrigerator, Washer, Water Heater
Fireplace N
Appliance Built-In Range, Cooktop - Down Draft, Dishwasher, Dryer, Oven/Range - Electric, Refrigerator, Washer, Water Heater
Heat Source Natural Gas
Exterior
Parking Features Garage - Front Entry, Inside Access, Oversized
Garage Spaces 7.0
Water Access N
Roof Type Architectural Shingle
Accessibility 2+ Access Exits
Attached Garage 1
Total Parking Spaces 7
Garage Y
Building
Story 1
Foundation Crawl Space
Above Ground Finished SqFt 1480
Sewer Septic = # of BR
Water Private
Architectural Style Ranch/Rambler
Level or Stories 1
Additional Building Above Grade, Below Grade
New Construction N
Schools
School District Greater Egg Harbor Region Schools
Others
Senior Community No
Tax ID 12-00849-00007
Ownership Fee Simple
SqFt Source 1480
Special Listing Condition Standard
Read Less Info
Want to know what your home might be worth? Contact us for a FREE valuation!

Our team is ready to help you sell your home for the highest possible price ASAP


"My job is to find and attract mastery-based agents to the office, protect the culture, and make sure everyone is happy! "






