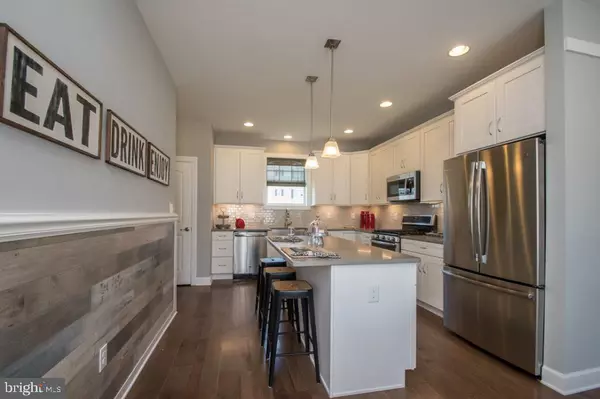Bought with LINDA MILLIKIN • Monument Sotheby's International Realty
$549,900
$549,900
For more information regarding the value of a property, please contact us for a free consultation.
3 Beds
2 Baths
1,970 SqFt
SOLD DATE : 11/13/2025
Key Details
Sold Price $549,900
Property Type Condo
Sub Type Condo/Co-op
Listing Status Sold
Purchase Type For Sale
Square Footage 1,970 sqft
Price per Sqft $279
Subdivision Vineyards At Nassau Valley
MLS Listing ID DESU2075180
Sold Date 11/13/25
Style Craftsman
Bedrooms 3
Full Baths 2
Condo Fees $147/mo
HOA Fees $23/mo
HOA Y/N Y
Abv Grd Liv Area 1,970
Year Built 2025
Tax Year 2024
Lot Dimensions 0.00 x 0.00
Property Sub-Type Condo/Co-op
Source BRIGHT
Property Description
A popular floor plan, the Middleton oozes beach living. From its front porch to its well-planned interior, this home is sure to delight. A corner kitchen with an island opens to the dining and living areas for easy entertaining. Tray ceilings, French doors, quartz countertops, and a fireplace add to the luxurious feel of the home. A slider door opens to your side yard, where you can add a patio, deck, or screen porch later. The owner's suite has a private bath and a huge walk-in closet. Two more bedrooms, a bath, a study, and a two-car rear garage with a laundry room entry and a full basement complete the home.
Location
State DE
County Sussex
Area Lewes Rehoboth Hundred (31009)
Zoning RESIDENTIAL
Rooms
Basement Rough Bath Plumb
Main Level Bedrooms 3
Interior
Hot Water Natural Gas
Heating Forced Air
Cooling Central A/C
Fireplaces Number 1
Fireplace Y
Heat Source Natural Gas
Exterior
Parking Features Garage - Rear Entry
Garage Spaces 2.0
Amenities Available Club House, Bike Trail, Common Grounds, Dog Park, Fitness Center, Jog/Walk Path, Pool - Outdoor
Water Access N
Accessibility Level Entry - Main
Attached Garage 2
Total Parking Spaces 2
Garage Y
Building
Story 1
Foundation Concrete Perimeter
Above Ground Finished SqFt 1970
Sewer Public Sewer
Water Public
Architectural Style Craftsman
Level or Stories 1
Additional Building Above Grade, Below Grade
New Construction Y
Schools
School District Cape Henlopen
Others
Pets Allowed Y
HOA Fee Include Common Area Maintenance,Insurance,Management,Lawn Maintenance
Senior Community No
Tax ID 334-05.00-152.12-S-37
Ownership Condominium
SqFt Source 1970
Special Listing Condition Standard
Pets Allowed Cats OK, Dogs OK
Read Less Info
Want to know what your home might be worth? Contact us for a FREE valuation!

Our team is ready to help you sell your home for the highest possible price ASAP


"My job is to find and attract mastery-based agents to the office, protect the culture, and make sure everyone is happy! "






