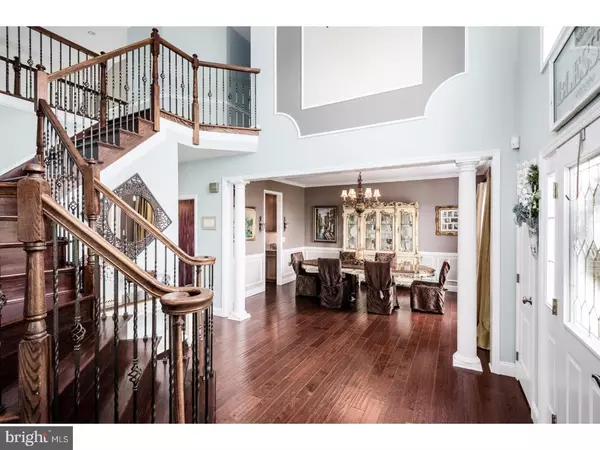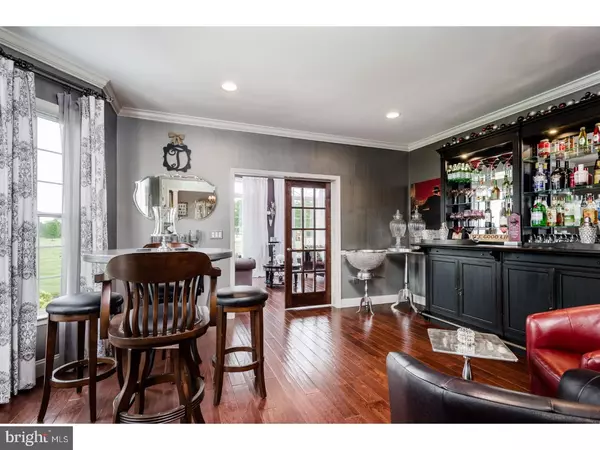$519,000
$549,900
5.6%For more information regarding the value of a property, please contact us for a free consultation.
5 Beds
4 Baths
4,383 SqFt
SOLD DATE : 07/27/2018
Key Details
Sold Price $519,000
Property Type Single Family Home
Sub Type Detached
Listing Status Sold
Purchase Type For Sale
Square Footage 4,383 sqft
Price per Sqft $118
Subdivision Grande At Burrs Mill
MLS Listing ID 1000334863
Sold Date 07/27/18
Style Colonial
Bedrooms 5
Full Baths 3
Half Baths 1
HOA Fees $41/ann
HOA Y/N Y
Abv Grd Liv Area 4,383
Originating Board TREND
Year Built 2007
Annual Tax Amount $12,123
Tax Year 2017
Lot Size 3.264 Acres
Acres 3.26
Lot Dimensions 0X0
Property Description
Location, Location, Location! This home provides easy access to all major highways like route 70, route 72, route 206 and route 38. It is centrally located which allows easy access to all shore points. You are roughly 45 minutes from LBI and 90 minutes to Ocean and Atlantic city amongst all of the others for those day trips to the beach. It is also 60 minutes to Philadelphia and 90 minutes to NYC. Absolutely stunning 5 Bedroom and 3.5 Bath estate home in the Grande at Burrs Mill section of Southampton. This home screams pride of ownership as no expense was spared at every turn. The interior or this home boasts gorgeous handscraped wide plank wood flooring throughout, a soaring 2-story foyer, custom shadow boxes and chair rail moldings along with crown moldings, a butlers pantry that connects the kitchen and large dining room, a study/lounge or bar room off of the foyer with French doors that leads to a huge Grande room or solarium with cathedral ceilings that is done to the 9's, recessed lighting throughout, newer air conditioning system, custom iron spindles on the staircases, upgraded bump outs from the builder, plantation shutters, a 2nd or back stairway to the second floor, a huge kitchen with 42" cabinets, a large center island, stainless steel appliances, granite countertops, and it is open to a large breakfast room, the kitchen is open to a large familyroom with cathedral ceilings, fireplace, and large (almost floor to ceiling) windows that let in a ton of light, a first floor office with double doors, custom closet organizer in most of the bedrooms, newer upgraded carpet and padding, large bedrooms throughout, a catwalk that overlooks the familyroom, the interior has been freshly painted throughout, a huge basement with high ceilings, a french drain system and has been roughed for another bathroom, a custom second floor laundry room, an oversized 5th bedroom that is built over the 3-car garage, and top it off with a gorgeous master suite with a tray ceiling, wood flooring, his and her walk-in closets, and a large master bath. The exterior of this home offers a long paved driveway that leads to a side turned 3-car garage, prof landscaping, a sprinkler system, updated lighting, a concrete walkway to the front door, a premium lot that backs to the woods for privacy, a shed for extra storage, and all of this on over 3 acres! Don't lose your opportunity to see this wonderful home!
Location
State NJ
County Burlington
Area Southampton Twp (20333)
Zoning FB
Rooms
Other Rooms Living Room, Dining Room, Primary Bedroom, Sitting Room, Bedroom 2, Bedroom 3, Kitchen, Family Room, Breakfast Room, Bedroom 1, Study, Other, Attic
Basement Full, Unfinished
Interior
Interior Features Primary Bath(s), Kitchen - Eat-In
Hot Water Propane
Heating Forced Air
Cooling Central A/C
Flooring Wood, Fully Carpeted
Fireplaces Number 1
Equipment Dishwasher
Fireplace Y
Appliance Dishwasher
Heat Source Bottled Gas/Propane
Laundry Upper Floor
Exterior
Garage Spaces 6.0
Water Access N
Roof Type Pitched,Shingle
Accessibility None
Attached Garage 3
Total Parking Spaces 6
Garage Y
Building
Lot Description Level, Open, Front Yard, Rear Yard, SideYard(s)
Story 2
Foundation Concrete Perimeter
Sewer On Site Septic
Water Well
Architectural Style Colonial
Level or Stories 2
Additional Building Above Grade
New Construction N
Schools
School District Lenape Regional High
Others
Senior Community No
Tax ID 33-03501 03-00006
Ownership Fee Simple
Read Less Info
Want to know what your home might be worth? Contact us for a FREE valuation!

Our team is ready to help you sell your home for the highest possible price ASAP

Bought with Felicia Finn • Century 21 Action Plus Realty - Freehold
"My job is to find and attract mastery-based agents to the office, protect the culture, and make sure everyone is happy! "






