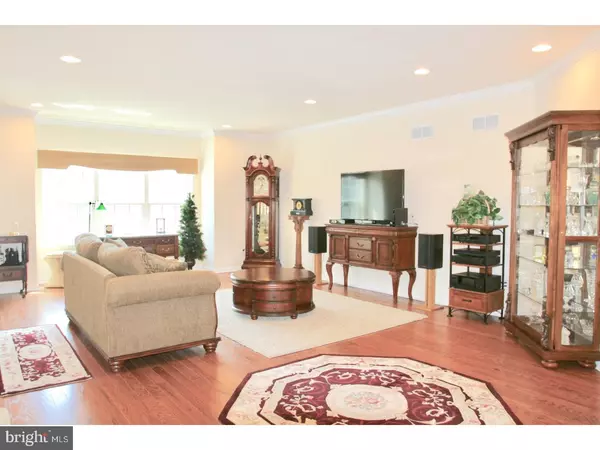$305,000
$310,000
1.6%For more information regarding the value of a property, please contact us for a free consultation.
3 Beds
3 Baths
2,525 SqFt
SOLD DATE : 07/27/2018
Key Details
Sold Price $305,000
Property Type Single Family Home
Sub Type Twin/Semi-Detached
Listing Status Sold
Purchase Type For Sale
Square Footage 2,525 sqft
Price per Sqft $120
Subdivision Rivercrest
MLS Listing ID 1000444626
Sold Date 07/27/18
Style Other
Bedrooms 3
Full Baths 2
Half Baths 1
HOA Fees $35/mo
HOA Y/N Y
Abv Grd Liv Area 2,525
Originating Board TREND
Year Built 2016
Annual Tax Amount $2,435
Tax Year 2017
Lot Size 4,356 Sqft
Acres 0.1
Lot Dimensions 112 X 45
Property Description
Better than New Construction! Ready for you NOW! This LUXURIOUS home is tucked away in this Premier neighborhood of New Construction! LARGEST Premium Lot! Too many builder and AFTER Purchase upgrades to list here! Huge rooms! 2,525 Square Feet!!! Great home! Great price! Meticulous appointments! Meticulous Seller! This Premier New Construction Neighborhood is now SOLD OUT! Last opportunity to get into this BRAND NEW premier neighborhood! This LUXURY Townhome includes.... ** NEW Pro Stainless Steel Stove/Oven (2016), ** NEW Roof (2016), ** NEW Stainless Microwave (2016), ** NEW HVAC (2016), ** NEW Garage Door (2016), ** NEW Garage Door Opener (2016), ** NEW Water Heater (2016), ** NEW Stainless Steel Dishwasher (2016). ** NEW Windows (2016), ** NEW Aluminum Blinds (2016), ** NEW Patio, Built with Pavers (2017), ** NEW Maintenance Free Fence (2017), ** NEW Luxury Interior Doors (2016), ** NEW Finished Basement (2016), ** NEW Garage Door Opener (2016), ** NEW Security system (2016), ** NEW Gas Hot Water Heater (2016), ** NEW Fireplace Gas Line for future gas fireplace (2016), ** NEW GRANITE Kitchen and Bathroom Countertops (2016), ** NEW Crown molding (2016), ** NEW Hardwood Floors & Steps (2016), ** NEW Master Bathroom with Soaking Tub, Shower & TWO sinks (2016), ** ROUGH-Ins for 3rd FULL Bathroom in Family room (2016), ** 2-CAR Garage, ** 2.5 Bathrooms, ** 3 Bedrooms, ** 1ST FLOOR Family Room, ** OPEN Concept for Main Living area- Living Room, Dining Room & Kitchen, ** END UNIT with lots of PRIVACY, ** PLENTY of NATURAL Light, ** RECESSED Lighting, ** DIMMER Switches added for Kitchen and Dining Room (2016), LARGEST lot in the Neighborhood! At the End of a Cul-de-sac! ** NEW Light Fixtures Throughout (2016)! ** NEW 2nd Floor Laundry (2016)! ***** BOOK YOUR SHOWING APPOINTMENT QUICKLY ON THIS ONE! *****
Location
State DE
County New Castle
Area New Castle/Red Lion/Del.City (30904)
Zoning ST
Direction Southeast
Rooms
Other Rooms Living Room, Dining Room, Primary Bedroom, Bedroom 2, Kitchen, Family Room, Bedroom 1, Laundry, Other, Attic
Basement Partial, Outside Entrance
Interior
Interior Features Primary Bath(s), Kitchen - Island, Ceiling Fan(s), Stall Shower, Kitchen - Eat-In
Hot Water Natural Gas
Heating Gas, Forced Air
Cooling Central A/C
Flooring Wood, Fully Carpeted
Equipment Oven - Self Cleaning, Dishwasher, Disposal
Fireplace N
Window Features Bay/Bow,Energy Efficient
Appliance Oven - Self Cleaning, Dishwasher, Disposal
Heat Source Natural Gas
Laundry Upper Floor
Exterior
Exterior Feature Deck(s), Patio(s), Balcony
Garage Garage Door Opener
Garage Spaces 4.0
Fence Other
Utilities Available Cable TV
Waterfront N
Water Access N
Roof Type Pitched,Shingle
Accessibility None
Porch Deck(s), Patio(s), Balcony
Attached Garage 2
Total Parking Spaces 4
Garage Y
Building
Lot Description Cul-de-sac, Level, Front Yard, Rear Yard, SideYard(s)
Story 3+
Sewer Public Sewer
Water Public
Architectural Style Other
Level or Stories 3+
Additional Building Above Grade
Structure Type Cathedral Ceilings,9'+ Ceilings
New Construction N
Schools
School District Colonial
Others
HOA Fee Include Common Area Maintenance,Snow Removal,Trash
Senior Community No
Tax ID 10-035.40-078
Ownership Fee Simple
Security Features Security System
Acceptable Financing Conventional, VA, FHA 203(b)
Listing Terms Conventional, VA, FHA 203(b)
Financing Conventional,VA,FHA 203(b)
Read Less Info
Want to know what your home might be worth? Contact us for a FREE valuation!

Our team is ready to help you sell your home for the highest possible price ASAP

Bought with Jack Sanderson • Patterson-Schwartz-Hockessin

"My job is to find and attract mastery-based agents to the office, protect the culture, and make sure everyone is happy! "






