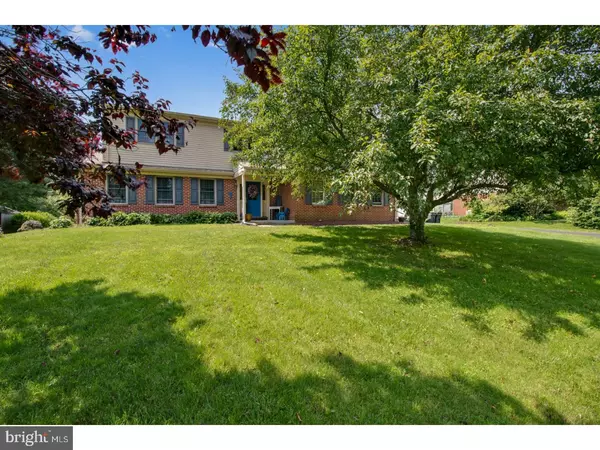$339,900
$339,000
0.3%For more information regarding the value of a property, please contact us for a free consultation.
4 Beds
3 Baths
2,575 SqFt
SOLD DATE : 07/27/2018
Key Details
Sold Price $339,900
Property Type Single Family Home
Sub Type Detached
Listing Status Sold
Purchase Type For Sale
Square Footage 2,575 sqft
Price per Sqft $132
Subdivision Caravel Farms
MLS Listing ID 1001808948
Sold Date 07/27/18
Style Colonial
Bedrooms 4
Full Baths 2
Half Baths 1
HOA Y/N N
Abv Grd Liv Area 2,575
Originating Board TREND
Year Built 1980
Annual Tax Amount $3,607
Tax Year 2017
Lot Size 0.790 Acres
Acres 0.79
Lot Dimensions 130X264
Property Description
Big bedrooms, huge backyard with gardens and peaceful countryside ambiance is the draw for 7 Congress Dr! Red-brick/siding 2-story home with solar panels and geo-thermal system (owned) showcases earth-tone colors, while wood chair rail, crown molding, baseboards, and built-ins create lived-in, laid-back ambiance of upscale amenities and down-to-earth surroundings. Freshly painted (2018). Wide foyer sets natural theme with harvest color paint, beige tile floor and front door with glass/gold-scrolled oval inset. Wonderful woodwork continues in LR with natural wood crown molding/baseboard. Masterpiece of built-ins spans far wall. 3 windows stretch across front wall amplifying natural light, thanks to extra window. Hardwood floors appear here and continue in DR as does natural wood accents including chair rail, where eucalyptus green and cream paint are calming colors. Bay window offers deep ledge, perfect for flowers and splash of color. Lovely white DD grant entrance to kitchen. Light gray paint is framework for beautiful wood corner bench in eating area and maple cabinets plus new black Samsung refrigerator/stove (2018). Open pass-through to FR with ledge provides home for basket of fresh apples. Tile backsplash with accent border and 2-glass-front cabinets are delightful details here, and in FR wainscoting does not go unnoticed. Floor-to-ceiling red-brick wood-burning FP along with hardwood floors create instant comfort in FR. Glass sliders lead to patio. Off FR is PR with oversized window, natural wood trim and pedestal sink, walk-in closet, access to 2-car garage and laundry room. Side door leads to quaint side deck, where Adirondack chairs reside. LL is partially carpeted as play room with storage galore. Enjoy sturdy built-in shelves, work bench, and egress. 2nd level is all hardwoods! Sprawling MBR is at top of steps with steel gray paint and walk-in closet. Master bath has tile floor and tile wall, angled shower and white vanity. Terracotta accent paint mimics vibrant sun set! 3 additional BRS are spacious! 2 BRs are mirror images of each other with 3 windows, DD closets, natural wood trim and ceiling fan. Hall bath also touts tan tile on floor and tile wall with trim. Amazing back yard with something for everyone! Patio for BBQs, swing set for the young, shed for storage. Adorable greenhouse and 20 garden beds are bonuses! Spectacular! Plus, note sprinkler system, whole house fan, and central vac system. Mins. from Rt. 1. Truly picturesque!
Location
State DE
County New Castle
Area Newark/Glasgow (30905)
Zoning NC21
Rooms
Other Rooms Living Room, Dining Room, Primary Bedroom, Bedroom 2, Bedroom 3, Kitchen, Family Room, Bedroom 1, Laundry, Other
Basement Partial
Interior
Interior Features Kitchen - Eat-In
Hot Water Solar
Heating Geothermal, Forced Air, Energy Star Heating System
Cooling Central A/C
Fireplaces Number 1
Equipment Dishwasher, Disposal
Fireplace Y
Appliance Dishwasher, Disposal
Heat Source Geo-thermal
Laundry Main Floor
Exterior
Parking Features Garage Door Opener
Garage Spaces 5.0
Water Access N
Accessibility None
Attached Garage 2
Total Parking Spaces 5
Garage Y
Building
Story 2
Sewer Public Sewer
Water Public
Architectural Style Colonial
Level or Stories 2
Additional Building Above Grade
New Construction N
Schools
School District Christina
Others
Senior Community No
Tax ID 11-032.00-089
Ownership Fee Simple
Read Less Info
Want to know what your home might be worth? Contact us for a FREE valuation!

Our team is ready to help you sell your home for the highest possible price ASAP

Bought with Robert Watson • RE/MAX Elite
"My job is to find and attract mastery-based agents to the office, protect the culture, and make sure everyone is happy! "






