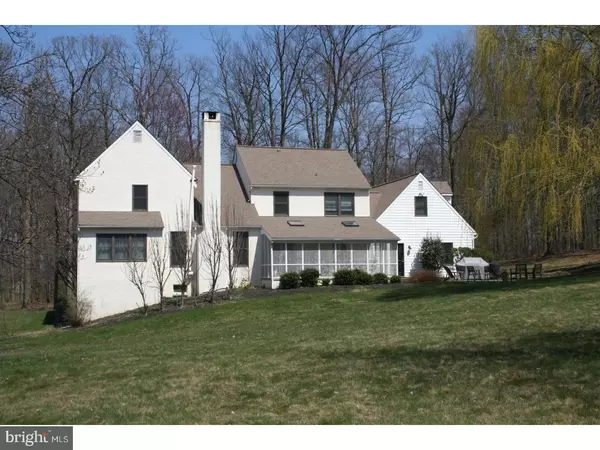$655,000
$699,000
6.3%For more information regarding the value of a property, please contact us for a free consultation.
5 Beds
3 Baths
3,581 SqFt
SOLD DATE : 07/27/2018
Key Details
Sold Price $655,000
Property Type Single Family Home
Sub Type Detached
Listing Status Sold
Purchase Type For Sale
Square Footage 3,581 sqft
Price per Sqft $182
Subdivision Wyndham
MLS Listing ID 1000312662
Sold Date 07/27/18
Style Traditional
Bedrooms 5
Full Baths 2
Half Baths 1
HOA Y/N N
Abv Grd Liv Area 3,581
Originating Board TREND
Year Built 1988
Annual Tax Amount $8,994
Tax Year 2018
Lot Size 2.700 Acres
Acres 2.7
Property Description
Fantastic opportunity to own a gorgeous home on a secluded lot in Charlestown Township. Prestigious GREAT VALLEY SCHOOLS with convenient access to Malvern, Chester Springs, Exton, King of Prussia, Phoenixville and more. Enclave of 12 homes on a quiet street with no HOA fees! This bucolic 2.7 acre lot with a gorgeous open back yard is the perfect combination of convenience and privacy. Numerous improvements have been made including, new septic system, new windows, new garage doors and a wood burning fireplace insert - all of the expensive stuff is done. Interior upgrades include fresh and neutral paint, completely redone laundry room and downstairs bathroom, new hardwood floors and new carpeting upstairs. Upstairs boasts a spacious master bedroom complete with his and her walk-in closets, full bathroom with soaking tub and sky lights, three additional bedrooms with built in closet organizers, hall bath with spacious linen closet and an enormous playroom that could function as a 5th bedroom if desired. Downstairs enjoy a bright and cheery laundry room, mudroom entryway that leads to a generous sized and eat in kitchen with top of the line appliances. Off of the kitchen is a large screened in porch - the perfect place to enjoy your morning coffee, outdoor meals, and anything in between. The large den is great for gathering around the fireplace and watching a movie, game night, or just relaxing. There is also a home office that could be converted into bedroom number 5 or 6, with an adjacent wet bar and completely redone powder room. An additional living room and light filled dining room with bench window seat complete the first floor. A full walk-out basement with new french doors and plumbing rough in awaits you as well. Plenty of room in the enormous three car garage for cars and toys. Tasteful, neutral decor throughout...just waiting for your personal touches. Owner is a licensed PA real estate salesperson.
Location
State PA
County Chester
Area Charlestown Twp (10335)
Zoning PRD2
Rooms
Other Rooms Living Room, Dining Room, Primary Bedroom, Bedroom 2, Bedroom 3, Kitchen, Family Room, Bedroom 1, Laundry, Other, Attic
Basement Full, Unfinished, Outside Entrance
Interior
Interior Features Primary Bath(s), Kitchen - Island, Butlers Pantry, Skylight(s), Ceiling Fan(s), Exposed Beams, Wet/Dry Bar, Dining Area
Hot Water Electric
Heating Electric, Forced Air
Cooling Central A/C
Flooring Wood, Fully Carpeted, Tile/Brick
Fireplaces Number 2
Fireplaces Type Brick
Equipment Cooktop, Built-In Range, Oven - Wall, Oven - Double, Dishwasher, Disposal, Built-In Microwave
Fireplace Y
Window Features Energy Efficient
Appliance Cooktop, Built-In Range, Oven - Wall, Oven - Double, Dishwasher, Disposal, Built-In Microwave
Heat Source Electric
Laundry Main Floor
Exterior
Exterior Feature Patio(s), Porch(es)
Garage Garage Door Opener
Garage Spaces 6.0
Utilities Available Cable TV
Waterfront N
Water Access N
Roof Type Shingle
Accessibility None
Porch Patio(s), Porch(es)
Parking Type Attached Garage, Other
Attached Garage 3
Total Parking Spaces 6
Garage Y
Building
Lot Description Cul-de-sac
Story 2
Foundation Concrete Perimeter
Sewer On Site Septic
Water Well
Architectural Style Traditional
Level or Stories 2
Additional Building Above Grade
Structure Type Cathedral Ceilings
New Construction N
Schools
Elementary Schools K.D. Markley
Middle Schools Great Valley
High Schools Great Valley
School District Great Valley
Others
Senior Community No
Tax ID 35-06 -0011.02G0
Ownership Fee Simple
Security Features Security System
Acceptable Financing Conventional
Listing Terms Conventional
Financing Conventional
Read Less Info
Want to know what your home might be worth? Contact us for a FREE valuation!

Our team is ready to help you sell your home for the highest possible price ASAP

Bought with Mary Robins • Keller Williams Realty Devon-Wayne

"My job is to find and attract mastery-based agents to the office, protect the culture, and make sure everyone is happy! "






