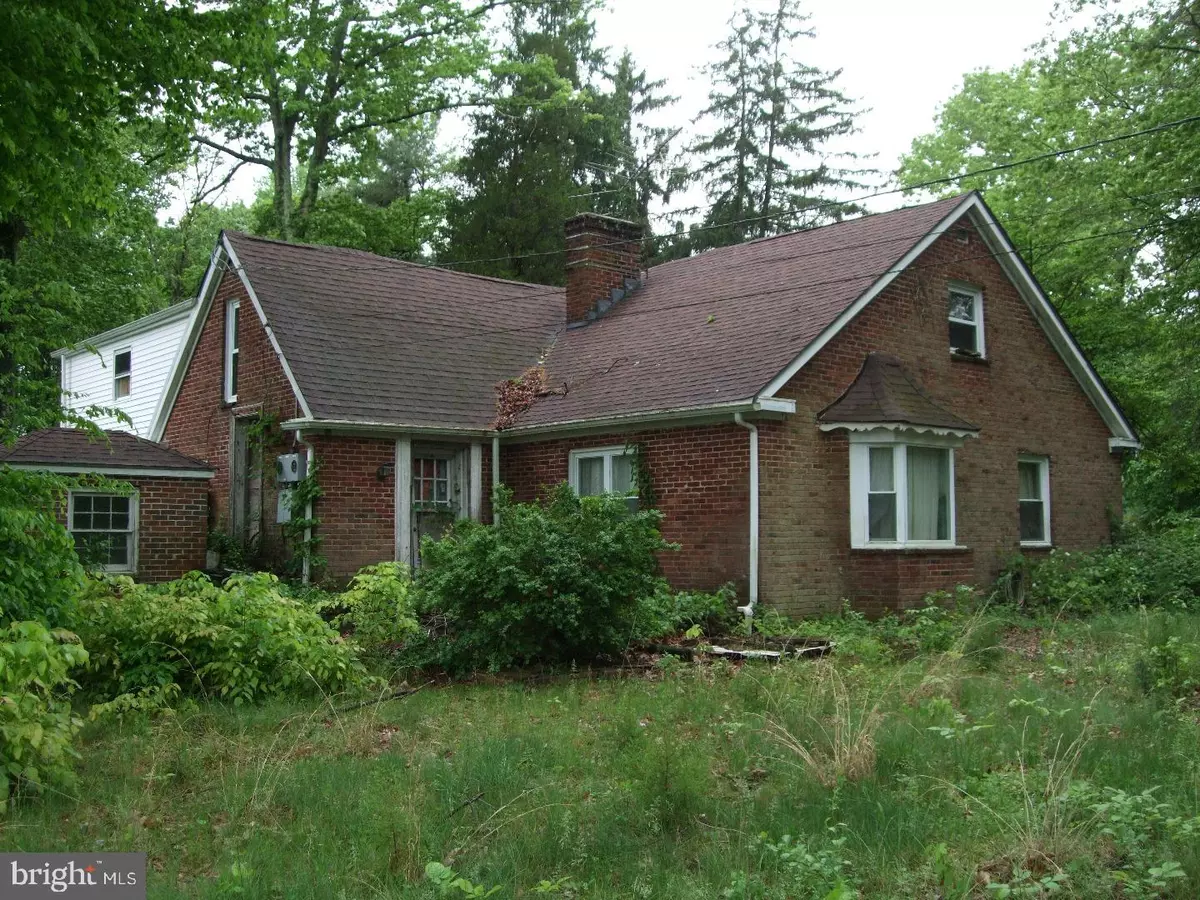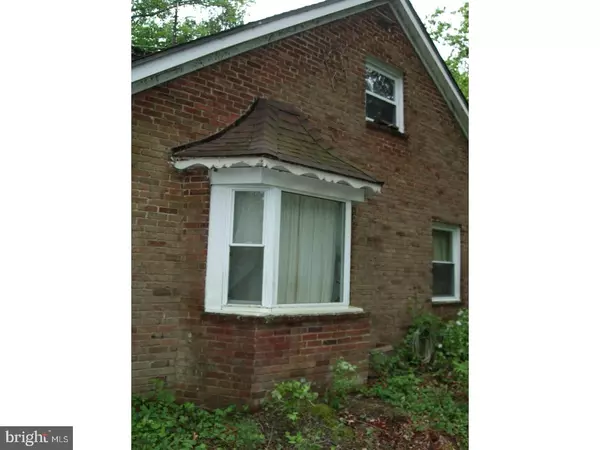$145,000
$165,000
12.1%For more information regarding the value of a property, please contact us for a free consultation.
4 Beds
3 Baths
1,874 SqFt
SOLD DATE : 07/27/2018
Key Details
Sold Price $145,000
Property Type Single Family Home
Sub Type Detached
Listing Status Sold
Purchase Type For Sale
Square Footage 1,874 sqft
Price per Sqft $77
Subdivision None Available
MLS Listing ID 1001548356
Sold Date 07/27/18
Style Cape Cod
Bedrooms 4
Full Baths 2
Half Baths 1
HOA Y/N N
Abv Grd Liv Area 1,874
Originating Board TREND
Year Built 1950
Annual Tax Amount $6,310
Tax Year 2017
Lot Size 0.760 Acres
Acres 0.76
Lot Dimensions 185 X 183
Property Description
ABANDONED---yet picturesque. Try a little tenderness on this charismatic Cape Cod home that has a brick exterior, lovely bay window and lots of redeeming features for a do-it-yourselfer that can see the promise and potential of this home. Single layer shingle roof installed approximately 5 years ago. Newer well and newer well pump 7/2014. Heater, electric panel box, and hot water heater replaced in 2008. Oil tank is above the ground. Newer vinyl replacement windows. Lovely setting on spacious lot that is approximately 184 x 183 (.76 acre) Living room offers fireplace. There is a fireplace in the basement as well. Upstairs mother-in-law suite offers kitchen, dining room area, living room and full bath. IMAGINATION AND CREATIVELY CAN MAKE THIS A WONDERFUL BUY AND GREAT INVESTMENT!
Location
State NJ
County Burlington
Area Eastampton Twp (20311)
Zoning RES
Rooms
Other Rooms Living Room, Dining Room, Primary Bedroom, Bedroom 2, Bedroom 3, Kitchen, Family Room, Bedroom 1, In-Law/auPair/Suite, Laundry, Other
Basement Full, Outside Entrance
Interior
Interior Features Butlers Pantry, Water Treat System, Stall Shower
Hot Water Electric
Heating Oil, Forced Air
Cooling None
Fireplaces Number 2
Equipment Built-In Range, Refrigerator
Fireplace Y
Window Features Bay/Bow,Replacement
Appliance Built-In Range, Refrigerator
Heat Source Oil
Laundry Basement
Exterior
Garage Spaces 3.0
Water Access N
Roof Type Pitched,Shingle
Accessibility None
Total Parking Spaces 3
Garage N
Building
Lot Description Level, Sloping, Open, Rear Yard, SideYard(s)
Story 1.5
Sewer On Site Septic
Water Well
Architectural Style Cape Cod
Level or Stories 1.5
Additional Building Above Grade
New Construction N
Schools
School District Rancocas Valley Regional Schools
Others
Senior Community No
Tax ID 11-01500-00007
Ownership Fee Simple
Read Less Info
Want to know what your home might be worth? Contact us for a FREE valuation!

Our team is ready to help you sell your home for the highest possible price ASAP

Bought with Fadua Maritza M Creighton • Weichert Realtors-Burlington
"My job is to find and attract mastery-based agents to the office, protect the culture, and make sure everyone is happy! "






