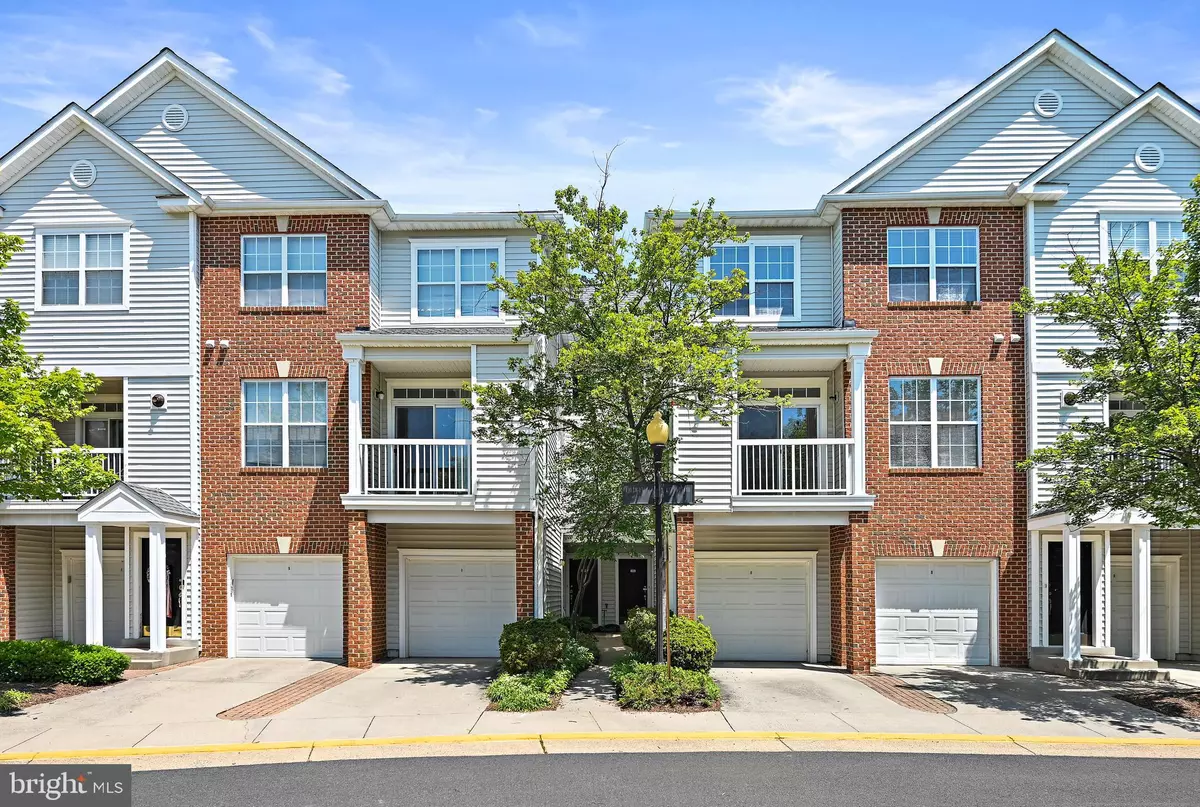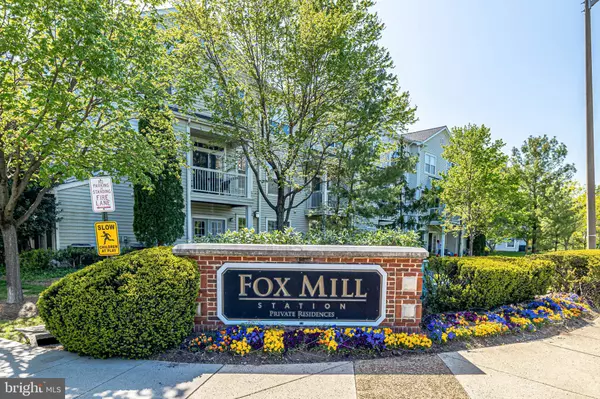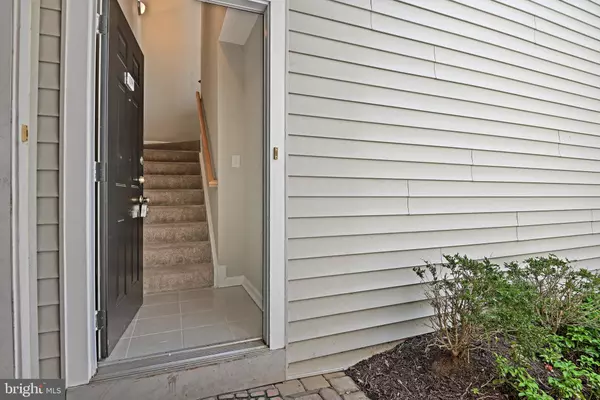Bought with Dana M. Campbell • Samson Properties
$380,000
$400,000
5.0%For more information regarding the value of a property, please contact us for a free consultation.
3 Beds
2 Baths
1,238 SqFt
SOLD DATE : 11/10/2025
Key Details
Sold Price $380,000
Property Type Condo
Sub Type Condo/Co-op
Listing Status Sold
Purchase Type For Sale
Square Footage 1,238 sqft
Price per Sqft $306
Subdivision Fox Mill Station
MLS Listing ID VAFX2264230
Sold Date 11/10/25
Style Contemporary
Bedrooms 3
Full Baths 1
Half Baths 1
Condo Fees $392/mo
HOA Y/N N
Abv Grd Liv Area 1,238
Year Built 1999
Annual Tax Amount $3,362
Tax Year 2025
Property Sub-Type Condo/Co-op
Source BRIGHT
Property Description
Bright and spacious 3BR/1.5BA 2-level condo in a prime Herndon location! Enjoy a light-filled living and dining room, with direct access to a private balcony perfect for relaxing. The kitchen features new quartz countertops, a stylish undermount sink, and modern faucet. Carpeted throughout, the home offers generously sized upper-level bedrooms with large windows for abundant natural light. Exceptional community amenities include a pool, fitness center, playground, and picnic area with grill. Commuter-friendly with easy access to Herndon Metro Station, Dulles Toll Road, and shopping/dining at Woodland Park Crossing, Clocktower Shopping Center, Reston Town Center, and Tysons Corner. **Recent updates: appliances (2023), HVAC (2015), water heater (2021). Includes assigned parking space #056.** Move-in ready and perfectly located! USE OF LIMITED COMMON ELEMENT STORAGE AREA**
Location
State VA
County Fairfax
Zoning 312
Rooms
Other Rooms Living Room, Dining Room, Primary Bedroom, Bedroom 2, Bedroom 3, Kitchen
Interior
Interior Features Ceiling Fan(s), Breakfast Area, Carpet, Crown Moldings, Dining Area, Family Room Off Kitchen, Floor Plan - Open, Formal/Separate Dining Room, Upgraded Countertops, Window Treatments
Hot Water Natural Gas
Heating Forced Air
Cooling Central A/C
Equipment Built-In Microwave, Built-In Range, Dishwasher, Disposal, Dryer, Oven/Range - Gas, Refrigerator, Stainless Steel Appliances, Washer, Water Heater
Fireplace N
Appliance Built-In Microwave, Built-In Range, Dishwasher, Disposal, Dryer, Oven/Range - Gas, Refrigerator, Stainless Steel Appliances, Washer, Water Heater
Heat Source Natural Gas
Laundry Dryer In Unit, Washer In Unit
Exterior
Exterior Feature Balcony
Parking On Site 1
Amenities Available Club House, Exercise Room, Fitness Center, Picnic Area, Pool - Outdoor, Tot Lots/Playground
Water Access N
Accessibility None
Porch Balcony
Garage N
Building
Lot Description Landscaping
Story 2
Foundation Other
Above Ground Finished SqFt 1238
Sewer Public Sewer
Water Public
Architectural Style Contemporary
Level or Stories 2
Additional Building Above Grade, Below Grade
New Construction N
Schools
Elementary Schools Mcnair
Middle Schools Carson
High Schools Westfield
School District Fairfax County Public Schools
Others
Pets Allowed Y
HOA Fee Include Common Area Maintenance,Pool(s),Road Maintenance,Sewer,Snow Removal,Trash,Water,Ext Bldg Maint,Management,Recreation Facility
Senior Community No
Tax ID 0163 18 0034
Ownership Condominium
SqFt Source 1238
Special Listing Condition Standard
Pets Allowed Case by Case Basis
Read Less Info
Want to know what your home might be worth? Contact us for a FREE valuation!

Our team is ready to help you sell your home for the highest possible price ASAP


"My job is to find and attract mastery-based agents to the office, protect the culture, and make sure everyone is happy! "






