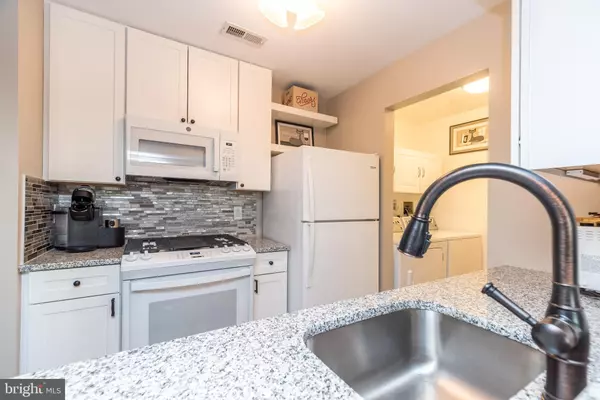Bought with Jason A Cartwright • Keller Williams Real Estate-Langhorne
$310,000
$297,500
4.2%For more information regarding the value of a property, please contact us for a free consultation.
2 Beds
2 Baths
932 SqFt
SOLD DATE : 10/30/2025
Key Details
Sold Price $310,000
Property Type Condo
Sub Type Condo/Co-op
Listing Status Sold
Purchase Type For Sale
Square Footage 932 sqft
Price per Sqft $332
Subdivision Wood Hollow
MLS Listing ID PAMC2157666
Sold Date 10/30/25
Style Traditional
Bedrooms 2
Full Baths 2
Condo Fees $225/mo
HOA Y/N N
Abv Grd Liv Area 932
Year Built 1985
Available Date 2025-10-10
Annual Tax Amount $2,666
Tax Year 2025
Lot Size 932 Sqft
Acres 0.02
Lot Dimensions 1.00 x 0.00
Property Sub-Type Condo/Co-op
Source BRIGHT
Property Description
This home blends modern comfort with everyday convenience for a truly move-in ready opportunity. Completely renovated with thoughtful updates throughout. The main floor condo offers two bedrooms, two bathrooms, a beautiful kitchen, dining room, spacious and light filled living room, laundry room, and private patio. Incredible custom Closet by Design storage organization in all closets and laundry room. Newer mechanical systems and windows & doors. Luxury vinyl planking through out, updated kitchen and baths. Community amenities including a pool, tennis courts, playground, and scenic walking paths. Conveniently located near restaurants, shopping, major highways, SEPTA, and top-rated schools. This home offers comfort, convenience, and community all in one.
Location
State PA
County Montgomery
Area Montgomery Twp (10646)
Zoning 1201 RES: CONDO GARDEN
Rooms
Other Rooms Living Room, Dining Room, Bedroom 2, Kitchen, Bedroom 1, Laundry
Main Level Bedrooms 2
Interior
Interior Features Ceiling Fan(s), Window Treatments, Bathroom - Walk-In Shower
Hot Water Natural Gas
Heating Forced Air
Cooling Central A/C
Flooring Ceramic Tile, Luxury Vinyl Plank
Equipment Built-In Microwave, Dishwasher, Disposal, Oven/Range - Gas
Fireplace N
Appliance Built-In Microwave, Dishwasher, Disposal, Oven/Range - Gas
Heat Source Natural Gas
Laundry Main Floor
Exterior
Amenities Available Common Grounds, Pool - Outdoor, Shuffleboard, Tot Lots/Playground, Tennis Courts
Water Access N
Accessibility None
Garage N
Building
Story 1
Unit Features Garden 1 - 4 Floors
Above Ground Finished SqFt 932
Sewer Public Sewer
Water Public
Architectural Style Traditional
Level or Stories 1
Additional Building Above Grade, Below Grade
New Construction N
Schools
Elementary Schools Montgomery
Middle Schools Penn Brook
High Schools North Penn
School District North Penn
Others
Pets Allowed Y
HOA Fee Include Common Area Maintenance,Trash,Snow Removal,Pool(s),Ext Bldg Maint
Senior Community No
Tax ID 46-00-01683-647
Ownership Fee Simple
SqFt Source 932
Special Listing Condition Standard
Pets Allowed Size/Weight Restriction, Breed Restrictions
Read Less Info
Want to know what your home might be worth? Contact us for a FREE valuation!

Our team is ready to help you sell your home for the highest possible price ASAP


"My job is to find and attract mastery-based agents to the office, protect the culture, and make sure everyone is happy! "






