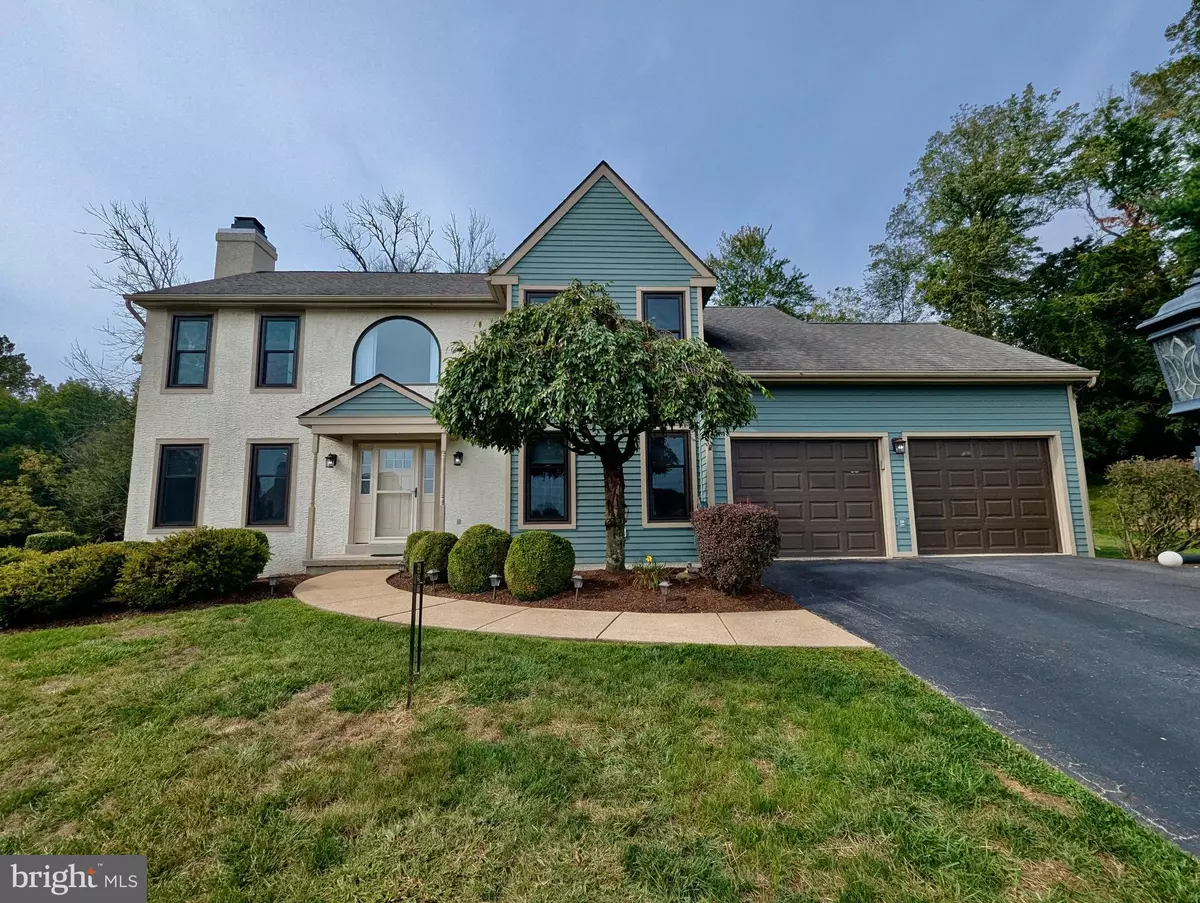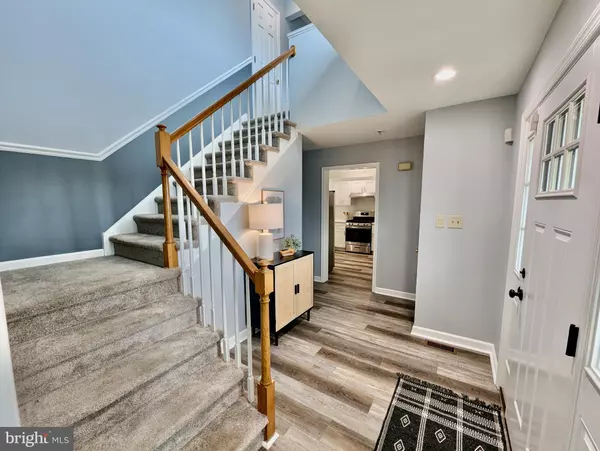Bought with Jamie McQuaid • EXP Realty, LLC
$612,500
$594,000
3.1%For more information regarding the value of a property, please contact us for a free consultation.
4 Beds
3 Baths
2,262 SqFt
SOLD DATE : 10/30/2025
Key Details
Sold Price $612,500
Property Type Single Family Home
Sub Type Detached
Listing Status Sold
Purchase Type For Sale
Square Footage 2,262 sqft
Price per Sqft $270
Subdivision Ballinahinch
MLS Listing ID PADE2098914
Sold Date 10/30/25
Style Colonial
Bedrooms 4
Full Baths 2
Half Baths 1
HOA Fees $17/ann
HOA Y/N Y
Abv Grd Liv Area 2,262
Year Built 1989
Available Date 2025-09-25
Annual Tax Amount $10,076
Tax Year 2025
Lot Size 0.260 Acres
Acres 0.26
Lot Dimensions 54.00 x 119.00
Property Sub-Type Detached
Source BRIGHT
Property Description
Welcome to 112 Grace Lane, a 4 bedroom, 2.5 bath Colonial that seamlessly blends luxury, comfort and functionality in a serene park like setting. Spanning over 2200 square feet, this home is thoughtfully designed with luxury vinyl plank throughout much of the first floor and a layout that's perfect for modern living. The foyer leads to the turned staircase with the eat-in kitchen to one side and the formal living room to the other. The kitchen features quartz countertops, a breakfast bar, stainless steel appliances and white cabinetry. A sunny dining area with sliding glass doors open to a spacious deck overlooking woods and open space. The formal living room, with a cozy gas fireplace, is ideal for entertaining, with a large bonus family room offering additional gathering space. There is also a formal dining room for those special dinners. Convenience is key with a mud/laundry room leading to the attached 2 car garage and a stylish powder room completes the main level. Upstairs, the luxurious primary suite includes a wall of closets and a spa like bath, complimented by 3 additional generously sized bedrooms and a full hall bath. The basement provides endless potential, for a home gym, media room or play space. Move right in and enjoy all this exceptional home has to offer!
Location
State PA
County Delaware
Area Aston Twp (10402)
Zoning RES
Rooms
Other Rooms Living Room, Dining Room, Primary Bedroom, Bedroom 2, Bedroom 3, Bedroom 4, Kitchen, Family Room, Foyer, Laundry, Bathroom 2, Primary Bathroom, Half Bath
Basement Poured Concrete, Unfinished
Interior
Interior Features Bathroom - Tub Shower, Breakfast Area, Carpet, Ceiling Fan(s), Family Room Off Kitchen, Kitchen - Eat-In, Kitchen - Gourmet, Kitchen - Table Space, Primary Bath(s), Recessed Lighting, Skylight(s), Upgraded Countertops, Walk-in Closet(s)
Hot Water Electric
Heating Forced Air
Cooling Central A/C
Flooring Carpet, Ceramic Tile, Laminated, Luxury Vinyl Plank
Fireplaces Number 1
Fireplaces Type Gas/Propane, Stone
Equipment Built-In Range, Dishwasher, Disposal, Oven - Self Cleaning, Range Hood, Refrigerator, Stainless Steel Appliances
Fireplace Y
Window Features Energy Efficient,Replacement
Appliance Built-In Range, Dishwasher, Disposal, Oven - Self Cleaning, Range Hood, Refrigerator, Stainless Steel Appliances
Heat Source Natural Gas
Laundry Main Floor
Exterior
Exterior Feature Deck(s)
Parking Features Garage - Front Entry, Garage Door Opener, Built In, Inside Access
Garage Spaces 6.0
Fence Split Rail
Water Access N
Roof Type Shingle
Accessibility None
Porch Deck(s)
Attached Garage 2
Total Parking Spaces 6
Garage Y
Building
Story 2
Foundation Concrete Perimeter
Above Ground Finished SqFt 2262
Sewer Public Sewer
Water Public
Architectural Style Colonial
Level or Stories 2
Additional Building Above Grade, Below Grade
New Construction N
Schools
School District Penn-Delco
Others
Senior Community No
Tax ID 02-00-01104-33
Ownership Fee Simple
SqFt Source 2262
Security Features Non-Monitored,Security System
Acceptable Financing Cash, Conventional, FHA
Listing Terms Cash, Conventional, FHA
Financing Cash,Conventional,FHA
Special Listing Condition Standard
Read Less Info
Want to know what your home might be worth? Contact us for a FREE valuation!

Our team is ready to help you sell your home for the highest possible price ASAP


"My job is to find and attract mastery-based agents to the office, protect the culture, and make sure everyone is happy! "






