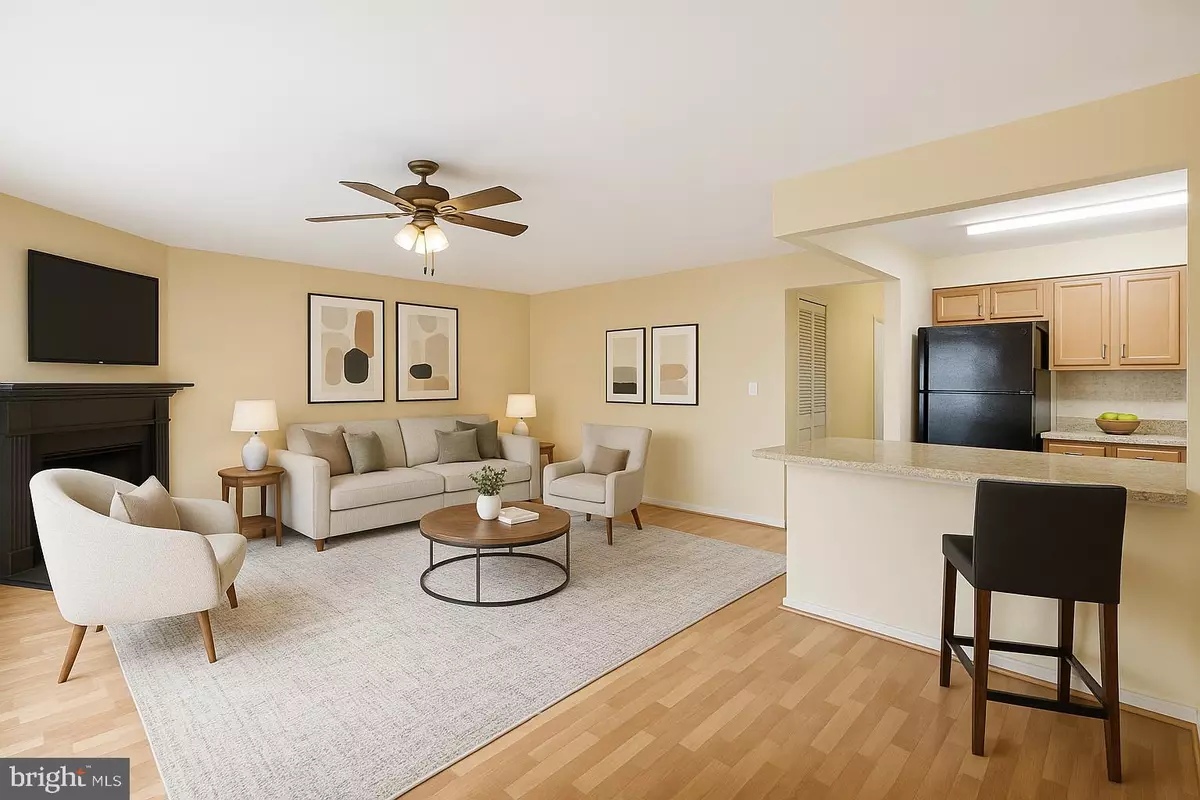Bought with SHIKHA MOHLA • Long & Foster Real Estate, Inc.
$105,000
$130,000
19.2%For more information regarding the value of a property, please contact us for a free consultation.
2 Beds
2 Baths
1,035 SqFt
SOLD DATE : 10/30/2025
Key Details
Sold Price $105,000
Property Type Condo
Sub Type Condo/Co-op
Listing Status Sold
Purchase Type For Sale
Square Footage 1,035 sqft
Price per Sqft $101
Subdivision Ashlar Hill
MLS Listing ID MDBC2124214
Sold Date 10/30/25
Style Other
Bedrooms 2
Full Baths 2
Condo Fees $307/mo
HOA Y/N N
Abv Grd Liv Area 1,035
Year Built 1989
Annual Tax Amount $2,167
Tax Year 2024
Property Sub-Type Condo/Co-op
Source BRIGHT
Property Description
Great investment potential! Discover wonderful, convenient living in this lower-level condo. Featuring two bedrooms and two full bathrooms, this home offers a practical open layout with hard surface flooring throughout for easy upkeep. Each bedroom provides great storage each with its own walk-in closet and private access to the peaceful back patio via sliding glass doors, where you can enjoy the natural backdrop of mature trees and open space. IN-UNIT LAUNDRY! OFF-STREET PARKING! CLOSE TO TONS OF STORES, RESTAURANTS, AND PARKS! Minutes to Towson! Recently, comparable units rent for $1,750. CONDO FEE INCLUDES: water, exterior maintenance, landscaping, snow removal & trash removal! 20%+ down-conventional or cash offers only; association likely not warrantable.
Location
State MD
County Baltimore
Zoning RESIDENTIAL
Direction Northwest
Rooms
Main Level Bedrooms 2
Interior
Interior Features Bathroom - Stall Shower, Ceiling Fan(s), Combination Dining/Living, Entry Level Bedroom, Family Room Off Kitchen, Floor Plan - Open, Kitchen - Efficiency, Walk-in Closet(s)
Hot Water Electric
Heating Heat Pump(s)
Cooling Central A/C
Flooring Luxury Vinyl Plank
Equipment Built-In Microwave, Dishwasher, Disposal, Dryer, Oven/Range - Electric, Refrigerator, Washer
Fireplace N
Appliance Built-In Microwave, Dishwasher, Disposal, Dryer, Oven/Range - Electric, Refrigerator, Washer
Heat Source Electric
Laundry Has Laundry
Exterior
Utilities Available Cable TV
Amenities Available Common Grounds
Water Access N
Accessibility 2+ Access Exits, Doors - Swing In, Flooring Mod, Level Entry - Main
Garage N
Building
Story 1
Unit Features Garden 1 - 4 Floors
Above Ground Finished SqFt 1035
Sewer Public Sewer
Water Public
Architectural Style Other
Level or Stories 1
Additional Building Above Grade, Below Grade
New Construction N
Schools
School District Baltimore County Public Schools
Others
Pets Allowed Y
HOA Fee Include Lawn Care Front,Lawn Care Rear,Management,Snow Removal,Trash,Road Maintenance,Common Area Maintenance,Water
Senior Community No
Tax ID 04092100009550
Ownership Condominium
SqFt Source 1035
Acceptable Financing Cash, Conventional
Listing Terms Cash, Conventional
Financing Cash,Conventional
Special Listing Condition Standard
Pets Allowed Case by Case Basis
Read Less Info
Want to know what your home might be worth? Contact us for a FREE valuation!

Our team is ready to help you sell your home for the highest possible price ASAP


"My job is to find and attract mastery-based agents to the office, protect the culture, and make sure everyone is happy! "






