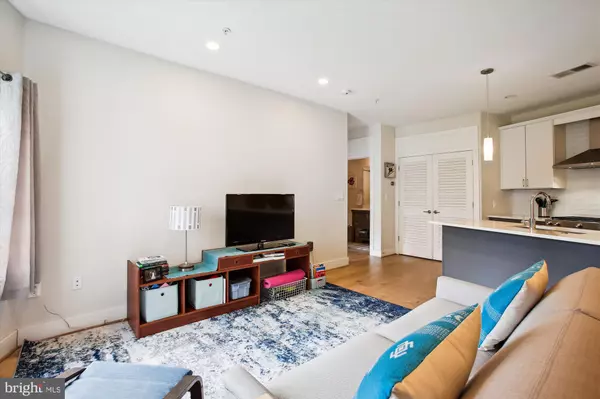Bought with Nicole Michele Arslanagic • Compass
$422,000
$435,000
3.0%For more information regarding the value of a property, please contact us for a free consultation.
1 Bed
1 Bath
730 SqFt
SOLD DATE : 10/31/2025
Key Details
Sold Price $422,000
Property Type Condo
Sub Type Condo/Co-op
Listing Status Sold
Purchase Type For Sale
Square Footage 730 sqft
Price per Sqft $578
Subdivision Columbia Heights
MLS Listing ID DCDC2194068
Sold Date 10/31/25
Style Contemporary
Bedrooms 1
Full Baths 1
Condo Fees $265/mo
HOA Y/N N
Abv Grd Liv Area 730
Year Built 2016
Annual Tax Amount $3,442
Tax Year 2024
Property Sub-Type Condo/Co-op
Source BRIGHT
Property Description
This stunning walk-out, one bedroom one bath residence offers an open floor plan with over 700 square feet of living space, expansive 9-foot ceilings, wide plank flooring throughout and a private patio with spectacular open space. Great if you have a dog! The Chefs kitchen has a refined aesthetic with an expansive center quartz island, farm sink, premium stainless steel appliances. The primary bedroom features a large walk-in closet and walkout access to the patio. Luxurious bath outfitted with a tub, and extra cabinets! In unit full size washer & dryer. Low condo fees. The chefs kitchen features a quartz breakfast bar with seating for 4 and is equipped with premium appliances.
This unit has a separately deeded parking space which will convey with the property! The building has a roof top deck with Grill!
This building is a pet-friendly, with only 20 units total.
Location
State DC
County Washington
Zoning R
Direction South
Rooms
Basement Garage Access
Main Level Bedrooms 1
Interior
Hot Water Natural Gas
Heating Forced Air
Cooling Central A/C
Flooring Engineered Wood
Equipment Dishwasher, Disposal, Dryer - Front Loading, Icemaker, Microwave
Furnishings No
Fireplace N
Appliance Dishwasher, Disposal, Dryer - Front Loading, Icemaker, Microwave
Heat Source Natural Gas
Laundry Washer In Unit, Dryer In Unit
Exterior
Exterior Feature Roof, Patio(s)
Parking Features Covered Parking, Garage - Front Entry, Garage Door Opener
Garage Spaces 1.0
Fence Board
Utilities Available Cable TV Available, Natural Gas Available
Amenities Available Elevator, Other
Water Access N
View Pasture
Roof Type Unknown
Street Surface Concrete
Accessibility 36\"+ wide Halls
Porch Roof, Patio(s)
Total Parking Spaces 1
Garage Y
Building
Story 4
Unit Features Mid-Rise 5 - 8 Floors
Above Ground Finished SqFt 730
Sewer Public Sewer
Water Public
Architectural Style Contemporary
Level or Stories 4
Additional Building Above Grade, Below Grade
Structure Type Dry Wall
New Construction N
Schools
Elementary Schools Marie Reed
Middle Schools Deal
High Schools Cardozo Education Campus
School District District Of Columbia Public Schools
Others
Pets Allowed Y
HOA Fee Include All Ground Fee,Common Area Maintenance,Ext Bldg Maint,Insurance,Management,Snow Removal,Trash
Senior Community No
Tax ID 2672//2121
Ownership Condominium
SqFt Source 730
Security Features Exterior Cameras
Acceptable Financing Cash, Conventional
Horse Property N
Listing Terms Cash, Conventional
Financing Cash,Conventional
Special Listing Condition Standard
Pets Allowed Dogs OK
Read Less Info
Want to know what your home might be worth? Contact us for a FREE valuation!

Our team is ready to help you sell your home for the highest possible price ASAP


"My job is to find and attract mastery-based agents to the office, protect the culture, and make sure everyone is happy! "






