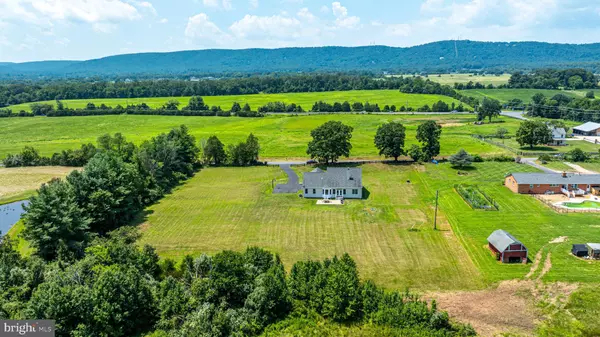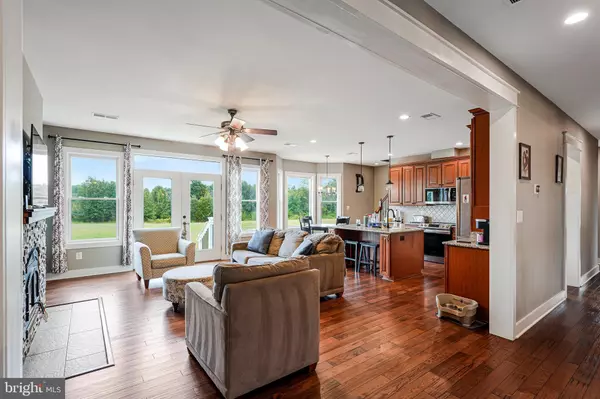Bought with Abdul L Chaudhry • Samson Properties
$1,002,600
$989,900
1.3%For more information regarding the value of a property, please contact us for a free consultation.
4 Beds
4 Baths
3,069 SqFt
SOLD DATE : 10/24/2025
Key Details
Sold Price $1,002,600
Property Type Single Family Home
Sub Type Detached
Listing Status Sold
Purchase Type For Sale
Square Footage 3,069 sqft
Price per Sqft $326
MLS Listing ID VAPW2100928
Sold Date 10/24/25
Style Craftsman
Bedrooms 4
Full Baths 3
Half Baths 1
HOA Y/N N
Abv Grd Liv Area 3,069
Year Built 2012
Available Date 2025-08-15
Annual Tax Amount $7,254
Tax Year 2025
Lot Size 4.258 Acres
Acres 4.26
Property Sub-Type Detached
Source BRIGHT
Property Description
Custom Farmette Retreat with Panoramic Views of Bull Run Mountain
Nestled on over 4.25 scenic acres, this custom-built retreat offers the perfect blend of tranquility, modern comfort, and countryside charm. Whether you're dreaming of a small farmette, peaceful escape, or multi-generational living, this home provides a unique opportunity—complete with daily front porch views of Bull Run Mountain.
Main Level Highlights:
• 3 generously sized bedrooms
• 2 full bathrooms 1-half bathroom
• Light-filled, open-concept design ideal for everyday living and entertaining
• Gourmet kitchen (updated in 2023) featuring granite countertops and high-end appliances (2021) that make cooking a joy
Upstairs You'll Find:
• A spacious loft area perfect for entertaining
• A private home theater for immersive movie nights
• A dedicated office space—great for remote work or creative projects
• An additional bedroom and full bath, ideal for guests or extended family
Recent Upgrades Include:
• New HVAC system (2022) for year-round comfort
• Newer faucets and well pump for dependable water access
Outdoor Features:
• Expansive front porch with ceiling fans—perfect for enjoying breathtaking mountain views
• Beautifully landscaped backyard with a custom paver patio
• Plenty of open acreage ready for gardening, hobby farming, or simply savoring the peace and quiet of nature
This one-of-a-kind property combines modern amenities with timeless natural beauty—ready for you to create your ideal rural lifestyle. 🌿
Location
State VA
County Prince William
Zoning A1
Rooms
Main Level Bedrooms 3
Interior
Interior Features Bathroom - Soaking Tub, Bathroom - Walk-In Shower, Ceiling Fan(s), Crown Moldings, Dining Area, Family Room Off Kitchen, Floor Plan - Open, Formal/Separate Dining Room, Kitchen - Gourmet, Kitchen - Island, Kitchen - Table Space, Recessed Lighting, Upgraded Countertops, Walk-in Closet(s), Window Treatments, Wood Floors
Hot Water Electric
Cooling Ceiling Fan(s), Central A/C, Zoned
Fireplaces Number 1
Fireplaces Type Fireplace - Glass Doors, Wood
Equipment Built-In Microwave, Dishwasher, Disposal, Dryer, Exhaust Fan, Microwave, Oven/Range - Electric, Refrigerator, Stainless Steel Appliances, Washer, Water Heater
Fireplace Y
Appliance Built-In Microwave, Dishwasher, Disposal, Dryer, Exhaust Fan, Microwave, Oven/Range - Electric, Refrigerator, Stainless Steel Appliances, Washer, Water Heater
Heat Source Electric
Laundry Main Floor
Exterior
Parking Features Garage - Side Entry, Garage Door Opener
Garage Spaces 2.0
Water Access N
View Mountain, Panoramic, Scenic Vista, Trees/Woods
Accessibility None
Attached Garage 2
Total Parking Spaces 2
Garage Y
Building
Lot Description Backs to Trees, Landscaping
Story 2
Foundation Concrete Perimeter, Crawl Space
Above Ground Finished SqFt 3069
Sewer Septic = # of BR, Septic Pump
Water Well
Architectural Style Craftsman
Level or Stories 2
Additional Building Above Grade, Below Grade
New Construction N
Schools
Elementary Schools Gravely
Middle Schools Ronald Wilson Reagan
High Schools Battlefield
School District Prince William County Public Schools
Others
Senior Community No
Tax ID 7301-11-4654
Ownership Fee Simple
SqFt Source 3069
Special Listing Condition Standard
Read Less Info
Want to know what your home might be worth? Contact us for a FREE valuation!

Our team is ready to help you sell your home for the highest possible price ASAP


"My job is to find and attract mastery-based agents to the office, protect the culture, and make sure everyone is happy! "






