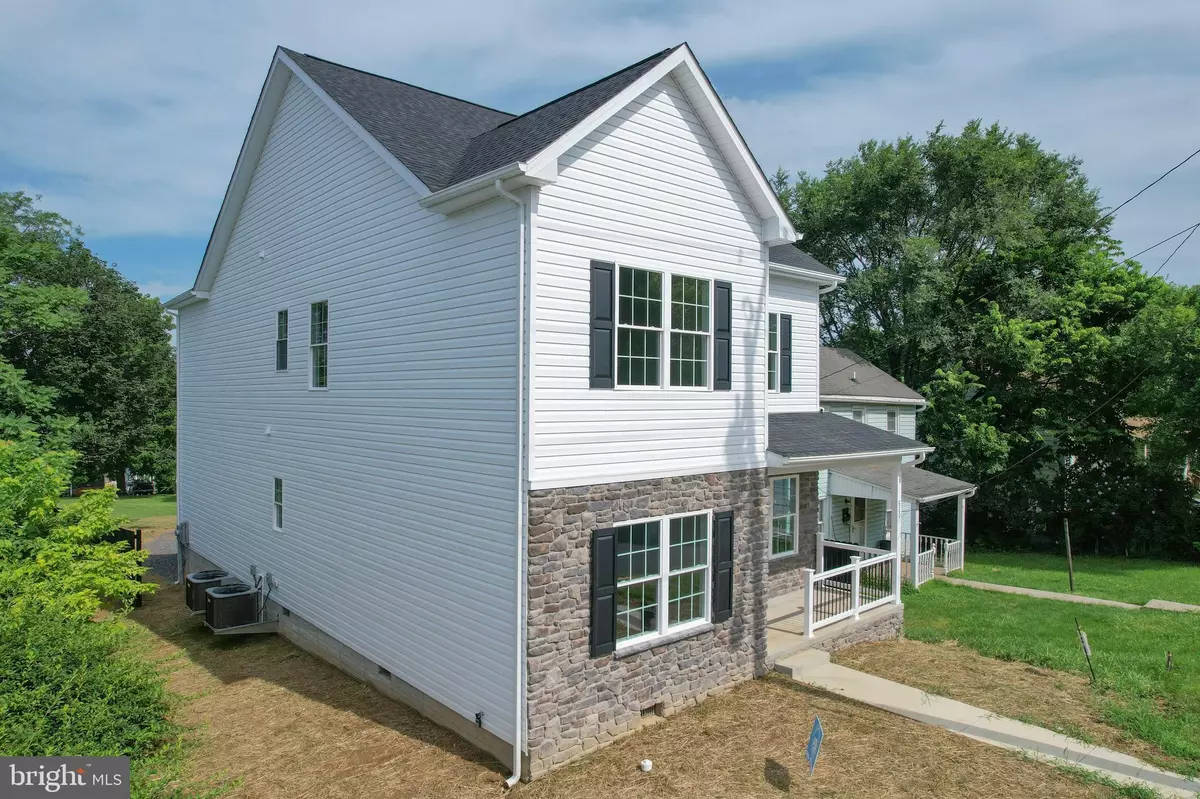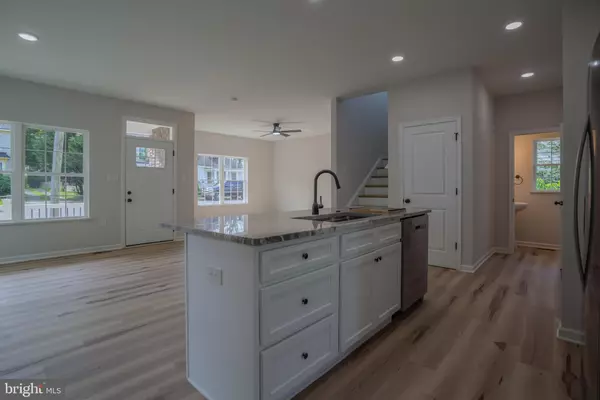Bought with Tanya Faye Vergara • Hoffman Realty
$360,000
$369,000
2.4%For more information regarding the value of a property, please contact us for a free consultation.
4 Beds
3 Baths
2,173 SqFt
SOLD DATE : 10/27/2025
Key Details
Sold Price $360,000
Property Type Single Family Home
Sub Type Detached
Listing Status Sold
Purchase Type For Sale
Square Footage 2,173 sqft
Price per Sqft $165
Subdivision City Of Martinsburg
MLS Listing ID WVBE2038602
Sold Date 10/27/25
Style Traditional
Bedrooms 4
Full Baths 2
Half Baths 1
HOA Y/N N
Abv Grd Liv Area 2,173
Year Built 2025
Tax Year 2025
Lot Size 5,770 Sqft
Acres 0.13
Property Sub-Type Detached
Source BRIGHT
Property Description
New Construction, No HOA, flexible and motivated seller, immediate delivery! Seller offering $10,000 towards closing costs! 4 bed, 2.5 bath brand new home with almost 2,200 square feet featuring a separate office area/breakfast room. 2 Car attached garage with ample storage space, with private paved rear driveway for additional parking and rear alleyway access. Stainless appliances in the kitchen include built in microwave, stove, refrigerator, and dishwasher. Half bath on main floor, with luxury vinyl plank covering main level. All 4 bedrooms are located upstairs, with a convenient laundry area. Tiled shower in owner's bath, as well as a granite top on double bowl sink, and a walk-in closet. Hallway bath also features a tiled shower with tub combo in separate room from sink, and granite top on single vanity.
Location
State WV
County Berkeley
Rooms
Other Rooms Dining Room, Kitchen, Breakfast Room, Great Room, Half Bath
Interior
Interior Features Breakfast Area, Combination Dining/Living, Upgraded Countertops, Walk-in Closet(s), Ceiling Fan(s)
Hot Water Electric
Heating Heat Pump(s)
Cooling Heat Pump(s)
Flooring Luxury Vinyl Plank, Partially Carpeted
Equipment Built-In Microwave, Dishwasher, Disposal, Stove, Stainless Steel Appliances, Refrigerator
Appliance Built-In Microwave, Dishwasher, Disposal, Stove, Stainless Steel Appliances, Refrigerator
Heat Source Electric
Laundry Has Laundry, Hookup, Upper Floor
Exterior
Exterior Feature Porch(es)
Parking Features Garage - Rear Entry, Garage Door Opener, Inside Access
Garage Spaces 4.0
Utilities Available Sewer Available, Water Available, Phone Available, Cable TV Available, Electric Available
Water Access N
View City
Roof Type Shingle
Street Surface Paved
Accessibility 2+ Access Exits
Porch Porch(es)
Road Frontage City/County
Attached Garage 2
Total Parking Spaces 4
Garage Y
Building
Lot Description Rear Yard, Road Frontage
Story 2
Foundation Crawl Space
Above Ground Finished SqFt 2173
Sewer Public Sewer
Water Public
Architectural Style Traditional
Level or Stories 2
Additional Building Above Grade
Structure Type Dry Wall
New Construction Y
Schools
School District Berkeley County Schools
Others
Senior Community No
Tax ID NO TAX RECORD
Ownership Fee Simple
SqFt Source 2173
Special Listing Condition Standard
Read Less Info
Want to know what your home might be worth? Contact us for a FREE valuation!

Our team is ready to help you sell your home for the highest possible price ASAP


"My job is to find and attract mastery-based agents to the office, protect the culture, and make sure everyone is happy! "






