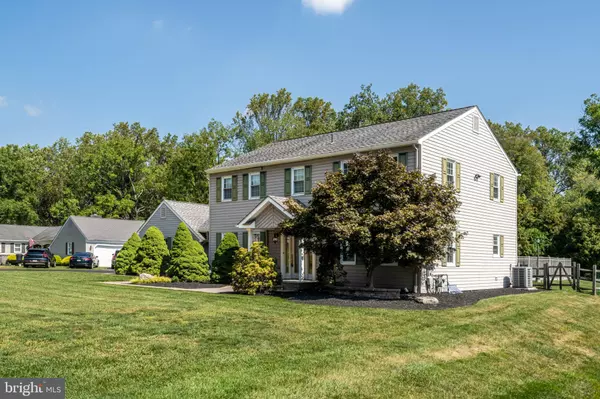Bought with Bob Cervone • Compass Pennsylvania, LLC
$722,000
$685,000
5.4%For more information regarding the value of a property, please contact us for a free consultation.
4 Beds
3 Baths
2,556 SqFt
SOLD DATE : 10/27/2025
Key Details
Sold Price $722,000
Property Type Single Family Home
Sub Type Detached
Listing Status Sold
Purchase Type For Sale
Square Footage 2,556 sqft
Price per Sqft $282
Subdivision Hillcrestshire
MLS Listing ID PABU2105232
Sold Date 10/27/25
Style Colonial
Bedrooms 4
Full Baths 2
Half Baths 1
HOA Y/N N
Abv Grd Liv Area 2,556
Year Built 1971
Available Date 2025-09-22
Annual Tax Amount $7,627
Tax Year 2025
Lot Size 0.550 Acres
Acres 0.55
Lot Dimensions 120.00 x 200.00
Property Sub-Type Detached
Source BRIGHT
Property Description
Offered for the first time in over 20 years, 178 Buckshire Drive presents a blend of classic charm with endless possibilities. Nestled on a beautifully landscaped, fenced .5-acre lot in the award-winning Council Rock School District, this two-story home offers a setting designed for both relaxation and entertaining. A freshly sealed driveway with ample parking, a welcoming front porch, and mature plantings, featuring Japanese Maple and mature Fig trees, all work together to create strong curb appeal. Inside, the thoughtful layout features a spacious foyer, a formal living room with French doors, a formal dining room, all with hardwood throughout. An eat-in kitchen overlooking the backyard flows into the spacious family room with a cozy full-wall wood-burning fireplace extending to a roofed patio, creating the perfect sunroom or year-round retreat. A laundry/mudroom with rear entry ensures seamless transitions to the outdoors from either side of the main floor. The kitchen features a hidden pantry for extra storage and the entrance to the spacious finished basement, perfect for a huge sectional and entertainment setup, as well as dry storage. Upstairs, hardwood flooring leads to four spacious bedrooms and a full bathroom with space to add double sinks and extra storage. The primary suite features a walk-in closet with attic access and an updated private ensuite bath. The backyard invites summer gatherings and quiet evenings alike, with a heated 22x42 in-ground pool, fire pit, and storage shed. The pool and outdoor areas offer an opportunity to be reimagined to match a new owner's lifestyle. With important updates already completed—including roof, siding, windows, and porch (2010), plus a newer water heater (2017)—the home's wonderful bones and spacious floorplan are ready to support a fresh vision.
Location
State PA
County Bucks
Area Northampton Twp (10131)
Zoning R2
Rooms
Other Rooms Living Room, Dining Room, Primary Bedroom, Bedroom 2, Bedroom 3, Kitchen, Family Room, Basement, Bedroom 1, Laundry
Basement Full
Interior
Interior Features Primary Bath(s), Kitchen - Island, Butlers Pantry, Ceiling Fan(s), WhirlPool/HotTub, Exposed Beams, Kitchen - Eat-In
Hot Water Natural Gas
Heating Forced Air
Cooling Central A/C
Flooring Wood, Fully Carpeted, Vinyl
Fireplaces Number 1
Equipment Cooktop, Dishwasher, Disposal
Fireplace Y
Appliance Cooktop, Dishwasher, Disposal
Heat Source Natural Gas
Laundry Main Floor
Exterior
Exterior Feature Patio(s)
Parking Features Garage Door Opener
Garage Spaces 2.0
Fence Other, Fully
Pool In Ground
Utilities Available Cable TV, Other
Water Access N
Roof Type Pitched,Shingle
Accessibility None
Porch Patio(s)
Attached Garage 2
Total Parking Spaces 2
Garage Y
Building
Lot Description Level, Front Yard, Rear Yard, SideYard(s)
Story 2
Foundation Concrete Perimeter, Brick/Mortar, Pilings
Above Ground Finished SqFt 2556
Sewer Public Sewer
Water Public
Architectural Style Colonial
Level or Stories 2
Additional Building Above Grade, Below Grade
New Construction N
Schools
School District Council Rock
Others
Senior Community No
Tax ID 31-033-087
Ownership Fee Simple
SqFt Source 2556
Acceptable Financing Conventional
Listing Terms Conventional
Financing Conventional
Special Listing Condition Standard
Read Less Info
Want to know what your home might be worth? Contact us for a FREE valuation!

Our team is ready to help you sell your home for the highest possible price ASAP


"My job is to find and attract mastery-based agents to the office, protect the culture, and make sure everyone is happy! "






