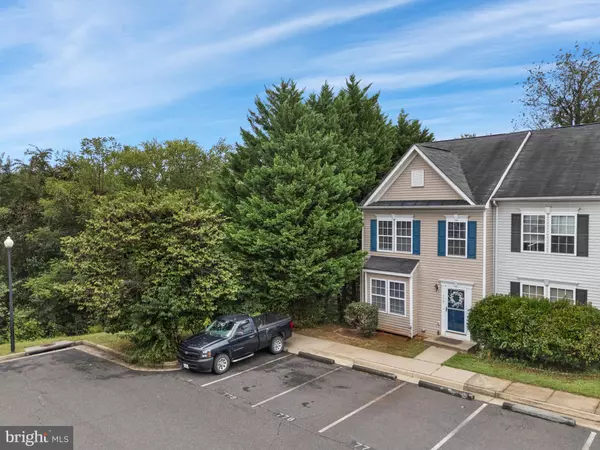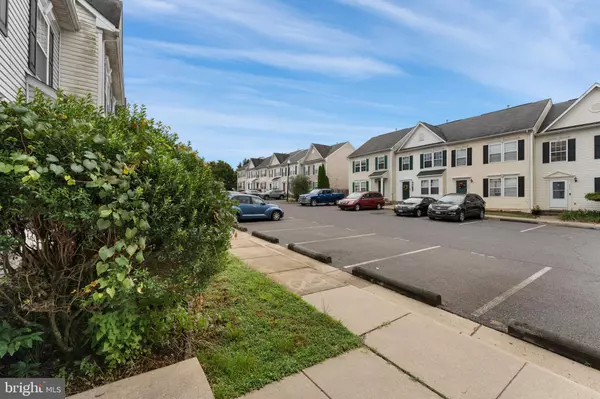Bought with Helen K Inskeep • RE/MAX Gateway
$350,000
$339,000
3.2%For more information regarding the value of a property, please contact us for a free consultation.
3 Beds
4 Baths
1,968 SqFt
SOLD DATE : 10/23/2025
Key Details
Sold Price $350,000
Property Type Townhouse
Sub Type End of Row/Townhouse
Listing Status Sold
Purchase Type For Sale
Square Footage 1,968 sqft
Price per Sqft $177
Subdivision Catalpa Hills Townhouses
MLS Listing ID VACU2011530
Sold Date 10/23/25
Style Traditional
Bedrooms 3
Full Baths 3
Half Baths 1
HOA Fees $73/qua
HOA Y/N Y
Abv Grd Liv Area 1,328
Year Built 2004
Available Date 2025-09-19
Annual Tax Amount $1,455
Tax Year 2024
Lot Size 3,049 Sqft
Acres 0.07
Property Sub-Type End of Row/Townhouse
Source BRIGHT
Property Description
Beautiful end-unit townhouse on a prime corner lot with added privacy from mature trees and a fenced rear yard. Step inside to an open, light-filled main level featuring a spacious living room, dining area, and a large kitchen with abundant cabinet space—perfect for everyday living and entertaining. Sliding glass doors lead to the rear deck, ideal for outdoor relaxation. Upstairs you'll find three comfortable bedrooms and two full baths. The finished walkout basement is a true bonus with a family room, patio access, full bath, and a versatile den that could serve as a 4th bedroom with a huge walk-in closet. No carpet throughout for easy living. This home combines style, function, and location all in one!
Location
State VA
County Culpeper
Zoning R2
Rooms
Other Rooms Living Room, Dining Room, Primary Bedroom, Bedroom 2, Bedroom 3, Kitchen, Family Room, Den, Utility Room, Bathroom 1, Bathroom 2, Primary Bathroom, Half Bath
Basement Rear Entrance, Connecting Stairway, Walkout Level, Fully Finished
Interior
Interior Features Attic, Kitchen - Eat-In, Primary Bath(s), Window Treatments, Wood Floors, Ceiling Fan(s), Bathroom - Tub Shower, Combination Kitchen/Dining, Dining Area, Floor Plan - Open, Kitchen - Table Space, Pantry, Walk-in Closet(s)
Hot Water Natural Gas
Heating Forced Air
Cooling Central A/C, Ceiling Fan(s)
Flooring Luxury Vinyl Plank
Equipment Dishwasher, Disposal, Refrigerator, Microwave, Stove
Fireplace N
Window Features Vinyl Clad
Appliance Dishwasher, Disposal, Refrigerator, Microwave, Stove
Heat Source Natural Gas
Laundry Basement, Dryer In Unit, Washer In Unit
Exterior
Exterior Feature Deck(s), Patio(s)
Fence Rear
Utilities Available Cable TV Available
Water Access N
Roof Type Asphalt
Accessibility None
Porch Deck(s), Patio(s)
Garage N
Building
Lot Description Backs to Trees, Corner, Rear Yard, Sloping
Story 2
Foundation Permanent
Above Ground Finished SqFt 1328
Sewer Public Sewer
Water Public
Architectural Style Traditional
Level or Stories 2
Additional Building Above Grade, Below Grade
New Construction N
Schools
High Schools Eastern View
School District Culpeper County Public Schools
Others
Pets Allowed Y
Senior Community No
Tax ID 40I 2 38
Ownership Fee Simple
SqFt Source 1968
Security Features Security System
Acceptable Financing Cash, Conventional, FHA, Rural Development, VA, USDA
Listing Terms Cash, Conventional, FHA, Rural Development, VA, USDA
Financing Cash,Conventional,FHA,Rural Development,VA,USDA
Special Listing Condition Standard
Pets Allowed No Pet Restrictions
Read Less Info
Want to know what your home might be worth? Contact us for a FREE valuation!

Our team is ready to help you sell your home for the highest possible price ASAP


"My job is to find and attract mastery-based agents to the office, protect the culture, and make sure everyone is happy! "






