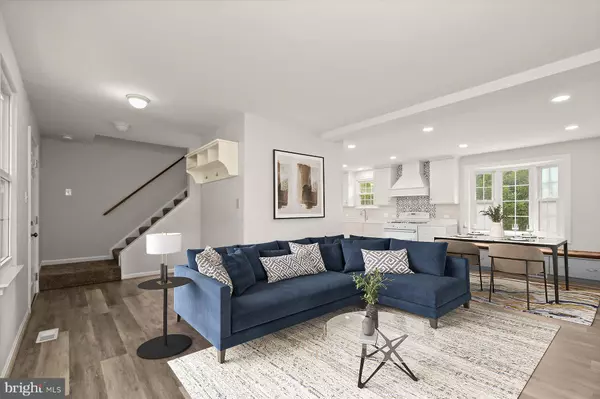Bought with Jorge Antonio Longueira • The Agency DC
$575,000
$585,000
1.7%For more information regarding the value of a property, please contact us for a free consultation.
3 Beds
4 Baths
1,957 SqFt
SOLD DATE : 10/22/2025
Key Details
Sold Price $575,000
Property Type Single Family Home
Sub Type Detached
Listing Status Sold
Purchase Type For Sale
Square Footage 1,957 sqft
Price per Sqft $293
Subdivision Churchill Town Sector
MLS Listing ID MDMC2191156
Sold Date 10/22/25
Style Colonial
Bedrooms 3
Full Baths 2
Half Baths 2
HOA Fees $135/mo
HOA Y/N Y
Abv Grd Liv Area 1,437
Year Built 1983
Annual Tax Amount $5,135
Tax Year 2024
Lot Size 0.267 Acres
Acres 0.27
Property Sub-Type Detached
Source BRIGHT
Property Description
New price, same great house. Lower rates AND lower price than when we started = stellar opportunity for you! Make your move to your next beautiful chapter NOW!
*Move-in ready — 33 years of meticulous care plus main level total reno by Case Design & Remodeling
*Gourmet kitchen with quartz counters, blue-gray cabinetry, custom banquette & built-in dog crate (or not!)
*Flexible living spaces for home office, gym, media room, or hobby space
*Private, landscaped corner lot with mature hedges, porch, deck, patio, hammock & porch swing
*Updated baths & custom closets for easy, organized living
*Low-maintenance exterior with new roof, vinyl siding, and 2 attached storage sheds
*Community lifestyle — HOA includes 2 pools, plus close to shopping, restaurants, parks
*Path to elementary school adjacent to backyard
Location
State MD
County Montgomery
Zoning TS
Rooms
Other Rooms Living Room, Dining Room, Primary Bedroom, Bedroom 2, Bedroom 3, Kitchen, Foyer, Breakfast Room, Recreation Room, Utility Room, Bonus Room, Primary Bathroom, Full Bath, Half Bath
Basement Fully Finished
Interior
Interior Features Bathroom - Stall Shower, Breakfast Area, Built-Ins, Bathroom - Tub Shower, Ceiling Fan(s), Carpet, Dining Area, Formal/Separate Dining Room, Kitchen - Eat-In, Kitchen - Island, Recessed Lighting
Hot Water Natural Gas
Heating Forced Air
Cooling Central A/C
Flooring Luxury Vinyl Plank, Carpet
Fireplaces Number 1
Fireplaces Type Gas/Propane, Fireplace - Glass Doors
Equipment Built-In Microwave, Built-In Range, Dishwasher, Dryer - Electric, Oven/Range - Electric, Range Hood, Refrigerator, Washer, Water Heater, Air Cleaner, Exhaust Fan
Furnishings No
Fireplace Y
Window Features Double Hung,Double Pane,Vinyl Clad
Appliance Built-In Microwave, Built-In Range, Dishwasher, Dryer - Electric, Oven/Range - Electric, Range Hood, Refrigerator, Washer, Water Heater, Air Cleaner, Exhaust Fan
Heat Source Natural Gas
Laundry Basement
Exterior
Parking Features Inside Access, Garage - Front Entry, Additional Storage Area
Garage Spaces 1.0
Fence Fully, Wood
Water Access N
Roof Type Shingle
Accessibility None
Attached Garage 1
Total Parking Spaces 1
Garage Y
Building
Story 3
Foundation Block
Above Ground Finished SqFt 1437
Sewer Public Sewer
Water Public
Architectural Style Colonial
Level or Stories 3
Additional Building Above Grade, Below Grade
New Construction N
Schools
Elementary Schools Lake Seneca
School District Montgomery County Public Schools
Others
Pets Allowed Y
Senior Community No
Tax ID 160201549077
Ownership Fee Simple
SqFt Source 1957
Acceptable Financing Conventional
Horse Property N
Listing Terms Conventional
Financing Conventional
Special Listing Condition Standard
Pets Allowed No Pet Restrictions
Read Less Info
Want to know what your home might be worth? Contact us for a FREE valuation!

Our team is ready to help you sell your home for the highest possible price ASAP


"My job is to find and attract mastery-based agents to the office, protect the culture, and make sure everyone is happy! "






