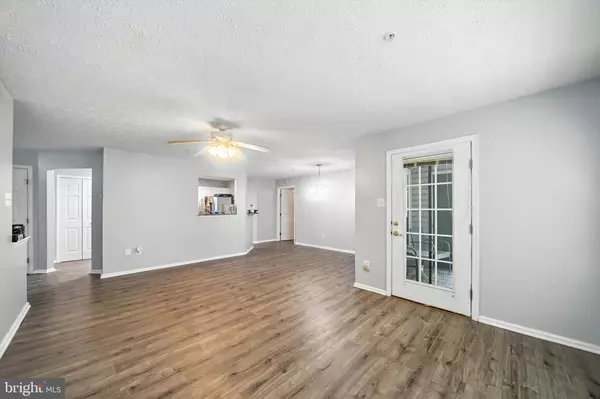Bought with Robert J Chew • Samson Properties
$240,000
$240,000
For more information regarding the value of a property, please contact us for a free consultation.
2 Beds
2 Baths
1,124 SqFt
SOLD DATE : 10/22/2025
Key Details
Sold Price $240,000
Property Type Condo
Sub Type Condo/Co-op
Listing Status Sold
Purchase Type For Sale
Square Footage 1,124 sqft
Price per Sqft $213
Subdivision Buckingham Condominiums
MLS Listing ID MDBC2137984
Sold Date 10/22/25
Style Other
Bedrooms 2
Full Baths 2
Condo Fees $360/mo
HOA Y/N N
Abv Grd Liv Area 1,124
Year Built 2001
Available Date 2025-08-27
Annual Tax Amount $1,782
Tax Year 2025
Property Sub-Type Condo/Co-op
Source BRIGHT
Property Description
First Floor Condo with privacy and safety! Secured exterior door with intercom system. This Condo offers a beautiful open floor plan, 2 large bedrooms and 2 full bathrooms. Brand New Floors! Luxury vinyl plank floors have just been installed throughout the entire unit. Luxury and convenience with a small price tag! As you step through the foyer you are welcomed by the large open space including the kitchen, dining room and living room. As you step out into your patio you have a private and serene space to drink coffee and enjoy the wooded area as our view.
There is plenty of storage, convenient washer and dryer and everything you need for easy living! Schedule your showing today!
Location
State MD
County Baltimore
Zoning RESIDENTIAL
Rooms
Other Rooms Living Room, Dining Room, Primary Bedroom, Bedroom 2, Kitchen, Foyer, Bathroom 2, Primary Bathroom
Main Level Bedrooms 2
Interior
Interior Features Carpet, Ceiling Fan(s), Combination Dining/Living, Recessed Lighting, Bathroom - Tub Shower, Walk-in Closet(s), Wood Floors, Floor Plan - Open
Hot Water Natural Gas
Heating Forced Air
Cooling Central A/C, Ceiling Fan(s)
Flooring Luxury Vinyl Plank
Equipment Built-In Microwave, Dishwasher, Disposal, Dryer, Washer, Refrigerator, Stove
Fireplace N
Appliance Built-In Microwave, Dishwasher, Disposal, Dryer, Washer, Refrigerator, Stove
Heat Source Natural Gas
Laundry Dryer In Unit, Main Floor, Washer In Unit
Exterior
Amenities Available Club House, Tennis Courts, Swimming Pool, Other
Water Access N
Accessibility Level Entry - Main
Garage N
Building
Story 1
Unit Features Garden 1 - 4 Floors
Above Ground Finished SqFt 1124
Sewer Public Sewer
Water Public
Architectural Style Other
Level or Stories 1
Additional Building Above Grade, Below Grade
New Construction N
Schools
School District Baltimore County Public Schools
Others
Pets Allowed Y
HOA Fee Include Common Area Maintenance,Lawn Maintenance,Pool(s),Snow Removal
Senior Community No
Tax ID 04022300011085
Ownership Condominium
SqFt Source 1124
Acceptable Financing Cash, Conventional
Listing Terms Cash, Conventional
Financing Cash,Conventional
Special Listing Condition Standard
Pets Allowed Number Limit
Read Less Info
Want to know what your home might be worth? Contact us for a FREE valuation!

Our team is ready to help you sell your home for the highest possible price ASAP


"My job is to find and attract mastery-based agents to the office, protect the culture, and make sure everyone is happy! "






