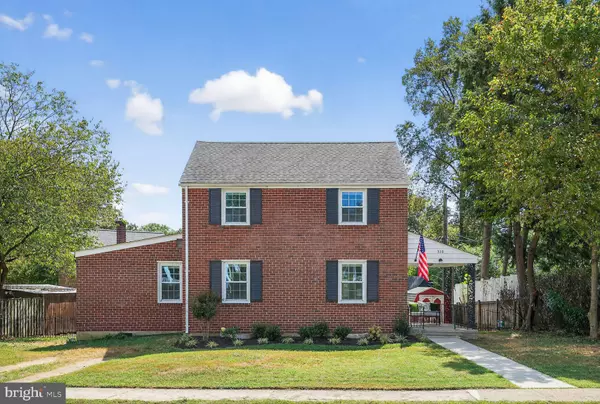Bought with Todd Kolasch • Samson Properties
$970,000
$975,000
0.5%For more information regarding the value of a property, please contact us for a free consultation.
4 Beds
2 Baths
1,284 SqFt
SOLD DATE : 10/23/2025
Key Details
Sold Price $970,000
Property Type Single Family Home
Sub Type Detached
Listing Status Sold
Purchase Type For Sale
Square Footage 1,284 sqft
Price per Sqft $755
Subdivision Arlington Forest
MLS Listing ID VAAR2061584
Sold Date 10/23/25
Style Traditional
Bedrooms 4
Full Baths 2
HOA Y/N N
Abv Grd Liv Area 1,284
Year Built 1941
Available Date 2025-09-04
Annual Tax Amount $8,294
Tax Year 2024
Lot Size 6,261 Sqft
Acres 0.14
Property Sub-Type Detached
Source BRIGHT
Property Description
Nestled in the heart of Arlington Forest, this charming 4-bedroom, 2-full-bath home beautifully combines timeless character with thoughtful updates.
Step inside to a freshly painted interior featuring a separate living room and a dedicated dining room, perfect for entertaining. The renovated kitchen offers both style and function, while the newly updated primary suite is a true highlight—complete with a spacious ensuite bath and a large walk-in closet, a rare find in Arlington Forest. Upstairs, you'll find three additional bedrooms and a full bathroom, providing plenty of space for family or guests.
The lower level has been professionally waterproofed and comes with a transferable warranty, giving peace of mind for years to come. This versatile space offers endless possibilities for the new owner—whether it becomes a home office, gym, or recreation room. The spacious laundry room adds to the convenience and functionality of this level.
Enjoy the inviting front porch, the perfect spot for morning coffee or evening cocktails, and take advantage of the spacious, fenced backyard for outdoor living, gardening, or play.
Don't miss this wonderful opportunity to own in one of Arlington's most sought-after neighborhoods!
Location
State VA
County Arlington
Zoning R-6
Rooms
Other Rooms Living Room, Dining Room, Bedroom 2, Bedroom 3, Bedroom 4, Kitchen, Bedroom 1, Recreation Room, Utility Room, Bathroom 1, Bathroom 2
Basement Full, Partially Finished
Main Level Bedrooms 1
Interior
Interior Features Dining Area, Floor Plan - Traditional, Walk-in Closet(s), Wood Floors
Hot Water Natural Gas
Heating Forced Air
Cooling Central A/C
Flooring Hardwood, Carpet, Luxury Vinyl Plank
Equipment Refrigerator, Dishwasher, Disposal, Dryer, Built-In Microwave, Washer, Oven/Range - Gas
Fireplace N
Appliance Refrigerator, Dishwasher, Disposal, Dryer, Built-In Microwave, Washer, Oven/Range - Gas
Heat Source Natural Gas
Laundry Lower Floor
Exterior
Garage Spaces 1.0
Water Access N
Accessibility None
Total Parking Spaces 1
Garage N
Building
Story 3
Foundation Brick/Mortar
Above Ground Finished SqFt 1284
Sewer Public Sewer
Water Public
Architectural Style Traditional
Level or Stories 3
Additional Building Above Grade, Below Grade
New Construction N
Schools
Elementary Schools Barrett
Middle Schools Kenmore
High Schools Washington-Liberty
School District Arlington County Public Schools
Others
Senior Community No
Tax ID 13-052-014
Ownership Fee Simple
SqFt Source 1284
Special Listing Condition Standard
Read Less Info
Want to know what your home might be worth? Contact us for a FREE valuation!

Our team is ready to help you sell your home for the highest possible price ASAP


"My job is to find and attract mastery-based agents to the office, protect the culture, and make sure everyone is happy! "






