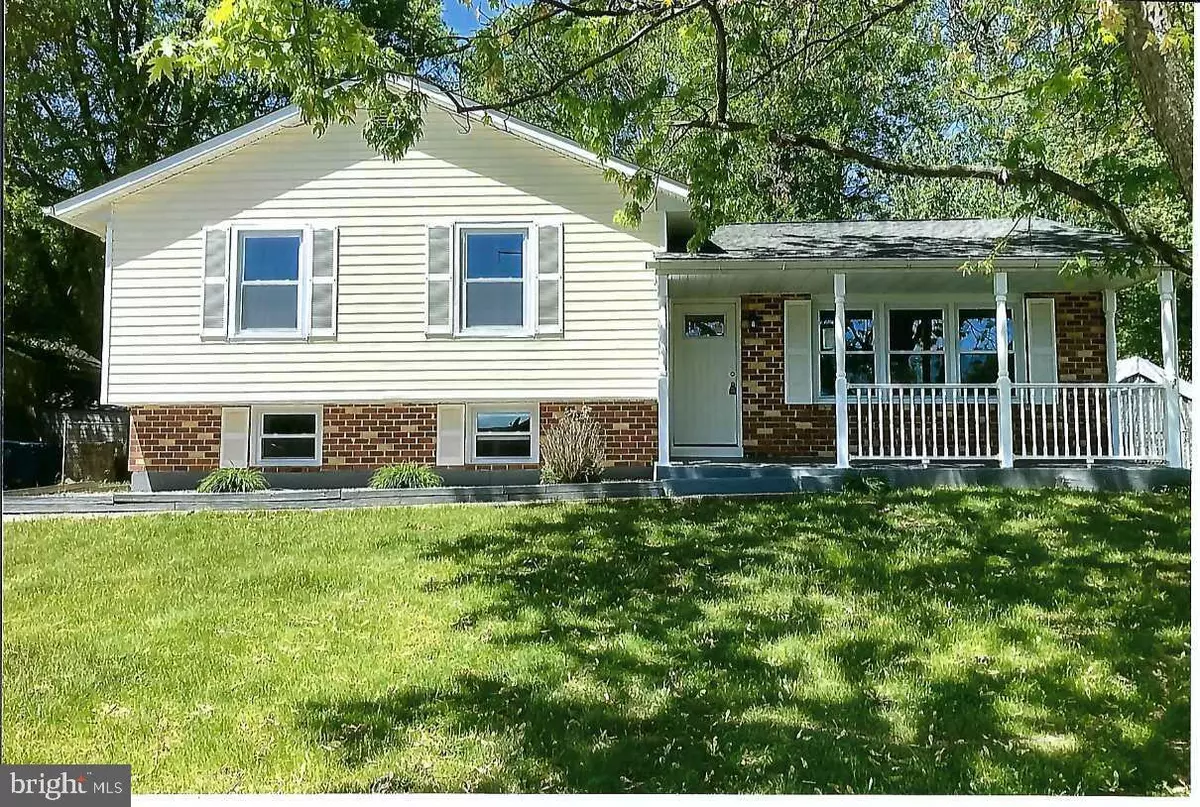Bought with Michele Haley Bublitz • KW Empower
$312,000
$329,900
5.4%For more information regarding the value of a property, please contact us for a free consultation.
5 Beds
1 Bath
1,489 SqFt
SOLD DATE : 10/24/2025
Key Details
Sold Price $312,000
Property Type Single Family Home
Sub Type Detached
Listing Status Sold
Purchase Type For Sale
Square Footage 1,489 sqft
Price per Sqft $209
Subdivision Buckhill Farms
MLS Listing ID MDCC2017032
Sold Date 10/24/25
Style Split Level
Bedrooms 5
Full Baths 1
HOA Y/N N
Abv Grd Liv Area 1,104
Year Built 1977
Annual Tax Amount $2,792
Tax Year 2024
Lot Size 9,278 Sqft
Acres 0.21
Property Sub-Type Detached
Source BRIGHT
Property Description
ELKTON-Buckhill Farms-Quite neighborhood , close to shopping and 1 mile from Delaware Line. This 4-5 bedroom split-level offers 3 levels of comfort. Town public water and sewer with trash pick-up. Upgrades include new roof with Architectural shingles. New vinyl windows, new exterior and interior doors. New bathroom , Kitchen has Troy Granite-counter top with nice new gray cabinets and new appliances. Upper level 3 bedroom, one large bath, hardwood floors Large closets in every bedroom. Main level large living room. New air conditioning & heat pump unit. This unit gives heating and a/c to the upper level floors. Country eat-in kitchen with views to fenced back yard. Lower level 2 bedrooms with a lot of natural light. Several windows in each room. Freshly painted with new matching plank vinyl flooring. Utility room has washer & dryer hookups, new 50 gallon hot water heater and new sump pump. New concrete driveway with additional on street parking. TO SCHEDULE A SHOWING PLEASE CALL THE SHOWING CONTACT NUMBER LISTED IN THE LISTING.
Location
State MD
County Cecil
Zoning R2
Direction South
Rooms
Other Rooms Living Room, Bedroom 2, Bedroom 3, Bedroom 4, Bedroom 5, Kitchen, Utility Room, Bathroom 1
Basement Daylight, Partial, Fully Finished, Heated, Drain
Interior
Hot Water Electric
Heating Baseboard - Electric, Other
Cooling Other
Flooring Hardwood, Luxury Vinyl Plank
Fireplace N
Heat Source Electric
Exterior
Garage Spaces 5.0
Utilities Available Cable TV Available, Phone Available
Water Access N
Roof Type Architectural Shingle
Accessibility None
Total Parking Spaces 5
Garage N
Building
Story 3
Foundation Concrete Perimeter
Above Ground Finished SqFt 1104
Sewer Public Sewer
Water Public
Architectural Style Split Level
Level or Stories 3
Additional Building Above Grade, Below Grade
Structure Type Dry Wall
New Construction N
Schools
Elementary Schools Call School Board
Middle Schools Call School Board
High Schools Call School Board
School District Cecil County Public Schools
Others
Pets Allowed Y
Senior Community No
Tax ID 0803025497
Ownership Fee Simple
SqFt Source 1489
Acceptable Financing Cash, Conventional, FHA
Listing Terms Cash, Conventional, FHA
Financing Cash,Conventional,FHA
Special Listing Condition Standard
Pets Allowed Cats OK, Dogs OK
Read Less Info
Want to know what your home might be worth? Contact us for a FREE valuation!

Our team is ready to help you sell your home for the highest possible price ASAP


"My job is to find and attract mastery-based agents to the office, protect the culture, and make sure everyone is happy! "






