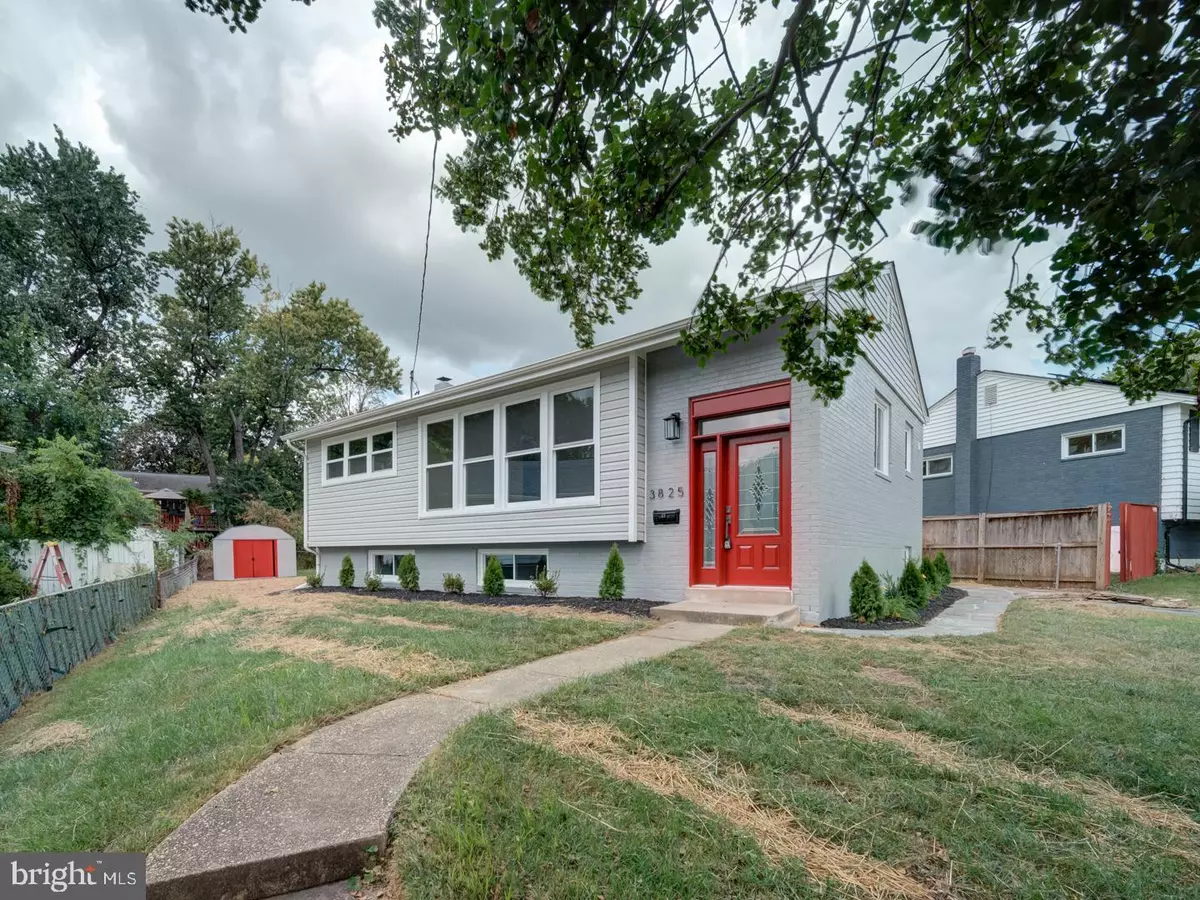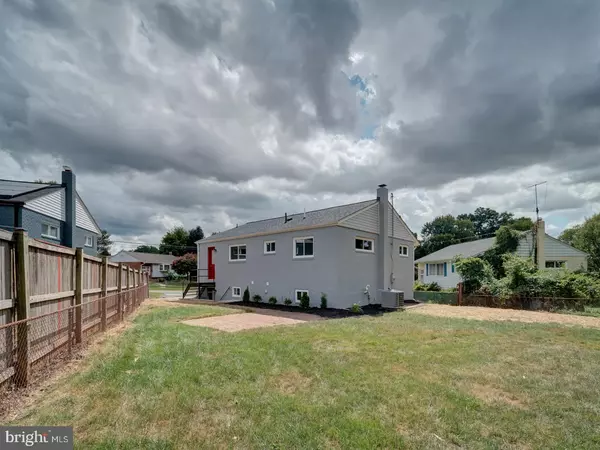Bought with Isis Tepper • Berkshire Hathaway HomeServices PenFed Realty
$550,000
$549,900
For more information regarding the value of a property, please contact us for a free consultation.
4 Beds
3 Baths
1,769 SqFt
SOLD DATE : 10/24/2025
Key Details
Sold Price $550,000
Property Type Single Family Home
Sub Type Detached
Listing Status Sold
Purchase Type For Sale
Square Footage 1,769 sqft
Price per Sqft $310
Subdivision Harmony Hills
MLS Listing ID MDMC2199384
Sold Date 10/24/25
Style Split Foyer
Bedrooms 4
Full Baths 3
HOA Y/N N
Abv Grd Liv Area 1,019
Year Built 1955
Annual Tax Amount $5,008
Tax Year 2024
Lot Size 6,900 Sqft
Acres 0.16
Property Sub-Type Detached
Source BRIGHT
Property Description
Move-In Ready Gem in Harmony Hills – Updated Split Foyer with 4 Bedrooms!
Welcome to this beautifully updated 4-bedroom home in the sought-after Harmony Hills neighborhood. Thousands have been invested to make this split foyer shine—from gleaming wood floors on the main level to fresh paint throughout. The kitchen is a standout, featuring brand-new cabinets, modern appliances, and a clean, contemporary feel. The bathrooms have been tastefully updated, and new windows bring in abundant natural light while enhancing energy efficiency. The lower level offers incredible flexibility with a spacious recreation room, a private bedroom, a large full bath, and a dedicated laundry room—perfect for guests, multi-generational living, or a home office setup. This home is truly move-in ready and offers the perfect blend of comfort, style, and value. Don't miss your chance—homes like this don't last long! Owner/Agent
Location
State MD
County Montgomery
Zoning R60
Rooms
Basement Daylight, Partial, Fully Finished, Heated, Improved, Interior Access, Outside Entrance, Poured Concrete, Rear Entrance, Walkout Stairs
Main Level Bedrooms 3
Interior
Interior Features Dining Area, Wood Floors
Hot Water Natural Gas
Heating Forced Air
Cooling Central A/C
Fireplace N
Heat Source Natural Gas
Exterior
Water Access N
Accessibility None
Garage N
Building
Story 2
Foundation Slab
Above Ground Finished SqFt 1019
Sewer Public Sewer
Water Public
Architectural Style Split Foyer
Level or Stories 2
Additional Building Above Grade, Below Grade
New Construction N
Schools
School District Montgomery County Public Schools
Others
Senior Community No
Tax ID 161301321568
Ownership Fee Simple
SqFt Source 1769
Special Listing Condition Standard
Read Less Info
Want to know what your home might be worth? Contact us for a FREE valuation!

Our team is ready to help you sell your home for the highest possible price ASAP


"My job is to find and attract mastery-based agents to the office, protect the culture, and make sure everyone is happy! "






