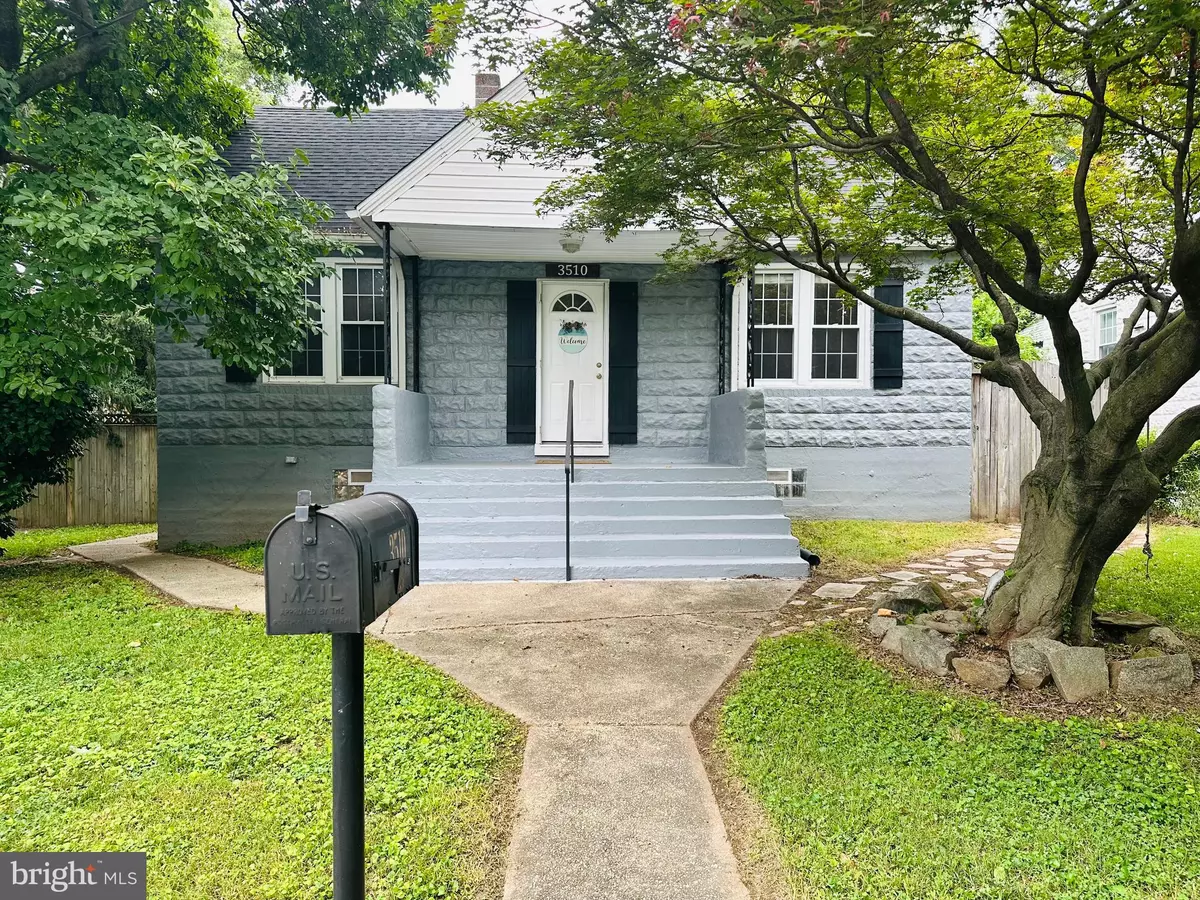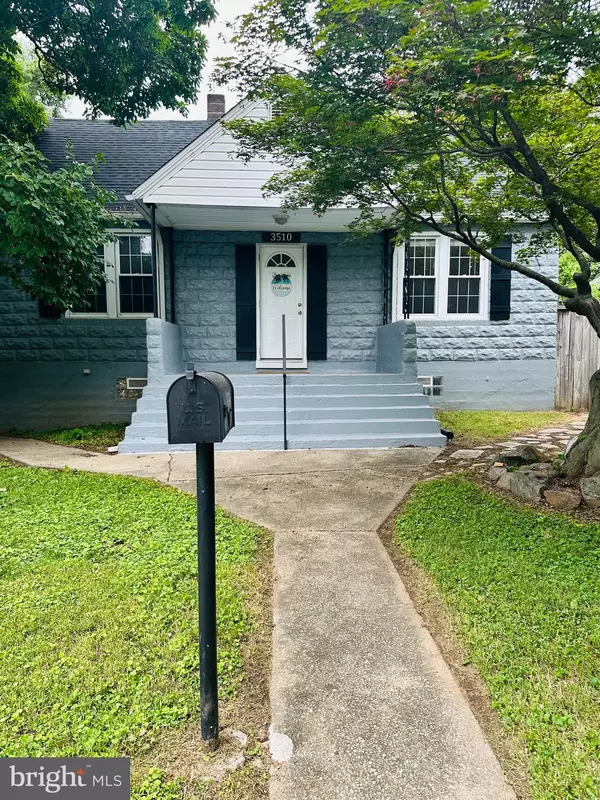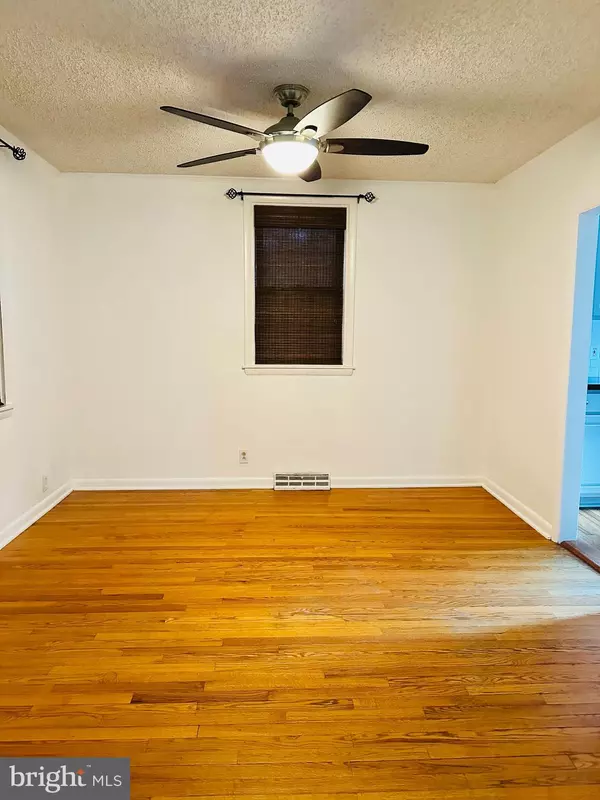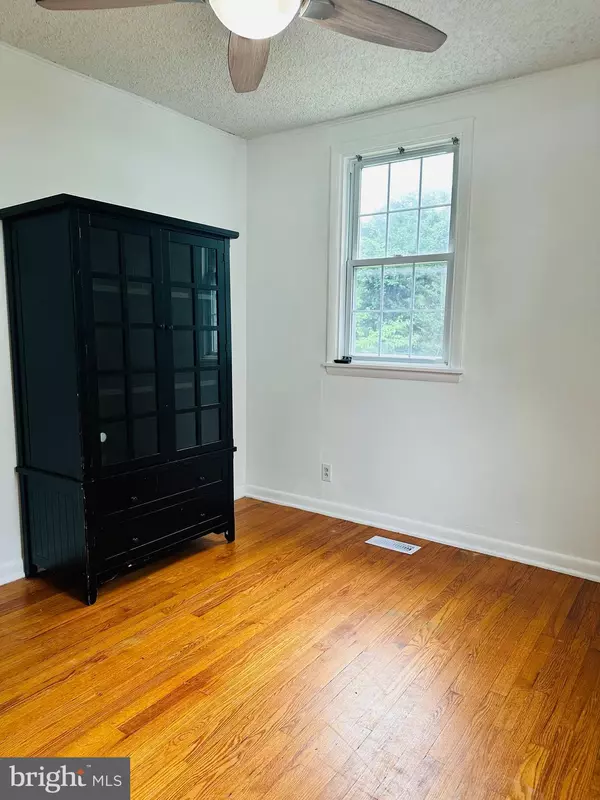Bought with Lindsay Ann Koller • Douglas Realty LLC
$283,000
$289,900
2.4%For more information regarding the value of a property, please contact us for a free consultation.
2 Beds
1 Bath
1,188 SqFt
SOLD DATE : 10/24/2025
Key Details
Sold Price $283,000
Property Type Single Family Home
Sub Type Detached
Listing Status Sold
Purchase Type For Sale
Square Footage 1,188 sqft
Price per Sqft $238
Subdivision Landsdowne
MLS Listing ID MDBC2134794
Sold Date 10/24/25
Style Cape Cod
Bedrooms 2
Full Baths 1
HOA Y/N N
Abv Grd Liv Area 1,188
Year Built 1946
Annual Tax Amount $2,487
Tax Year 2024
Lot Size 7,500 Sqft
Acres 0.17
Lot Dimensions 1.00 x
Property Sub-Type Detached
Source BRIGHT
Property Description
Price Refinement!!Welcome home!! Recent updates include fresh paint and new carpet in the upstairs bedroom. Renovated bathroom with new tile shower/bathtub and tile floor. Spacious kitchen offers stainless appliances, and a 5 burner gas stove. Hardwood floors. throughout the first floor. The unfinished basement has plenty of space for storage with inside steps and outside exit. Tank less water heater. Enjoy the spacious fenced yard with two patios — ideal for entertaining, pets, or play. New shed provides ample storage and/or workshop space. Second shed for lawn equipment. This convenient Baltimore County location is nearby 695, I95, Lightrail, and less than 15 minutes to Baltimore, NSA, BWI Airport, MARC Train for commuting to Washington, DC. Call your realtor today to schedule your tour!
Location
State MD
County Baltimore
Zoning 13
Rooms
Basement Sump Pump, Unfinished, Poured Concrete, Interior Access
Main Level Bedrooms 2
Interior
Interior Features Attic, Attic/House Fan, Ceiling Fan(s), Carpet, Dining Area, Floor Plan - Traditional, Wood Floors
Hot Water Tankless, Instant Hot Water, Natural Gas
Heating Forced Air
Cooling Central A/C, Ceiling Fan(s), Dehumidifier
Flooring Solid Hardwood, Ceramic Tile
Equipment Stainless Steel Appliances, Stove, Built-In Microwave, Refrigerator, Icemaker, Dishwasher, Dryer - Front Loading, Washer, Water Heater - Tankless, Instant Hot Water
Fireplace N
Appliance Stainless Steel Appliances, Stove, Built-In Microwave, Refrigerator, Icemaker, Dishwasher, Dryer - Front Loading, Washer, Water Heater - Tankless, Instant Hot Water
Heat Source Natural Gas
Laundry Basement
Exterior
Exterior Feature Patio(s), Porch(es)
Garage Spaces 4.0
Fence Wood, Wire, Privacy
Water Access N
View Garden/Lawn
Roof Type Shingle
Accessibility None
Porch Patio(s), Porch(es)
Total Parking Spaces 4
Garage N
Building
Lot Description Landscaping
Story 3
Foundation Block, Concrete Perimeter
Above Ground Finished SqFt 1188
Sewer Public Sewer
Water Public
Architectural Style Cape Cod
Level or Stories 3
Additional Building Above Grade, Below Grade
Structure Type Dry Wall
New Construction N
Schools
School District Baltimore County Public Schools
Others
Senior Community No
Tax ID 04131319000050
Ownership Fee Simple
SqFt Source 1188
Acceptable Financing Cash, Conventional, FHA, VA
Listing Terms Cash, Conventional, FHA, VA
Financing Cash,Conventional,FHA,VA
Special Listing Condition Standard
Read Less Info
Want to know what your home might be worth? Contact us for a FREE valuation!

Our team is ready to help you sell your home for the highest possible price ASAP


"My job is to find and attract mastery-based agents to the office, protect the culture, and make sure everyone is happy! "






