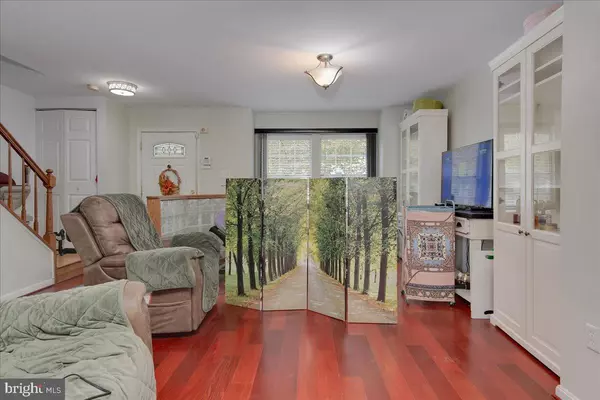Bought with Jennifer R Kramer-Dela Cruz • Keller Williams Legacy
$292,000
$280,000
4.3%For more information regarding the value of a property, please contact us for a free consultation.
4 Beds
3 Baths
1,164 SqFt
SOLD DATE : 10/23/2025
Key Details
Sold Price $292,000
Property Type Townhouse
Sub Type End of Row/Townhouse
Listing Status Sold
Purchase Type For Sale
Square Footage 1,164 sqft
Price per Sqft $250
Subdivision Courtland Manor
MLS Listing ID MDBC2137244
Sold Date 10/23/25
Style Contemporary
Bedrooms 4
Full Baths 2
Half Baths 1
HOA Fees $31/mo
HOA Y/N Y
Abv Grd Liv Area 1,164
Year Built 1991
Available Date 2025-10-02
Annual Tax Amount $2,240
Tax Year 2024
Lot Size 1,400 Sqft
Acres 0.03
Property Sub-Type End of Row/Townhouse
Source BRIGHT
Property Description
Discover the perfect blend of comfort, convenience, and charm in this well maintained 3-story end-unit townhouse in Pikesville. This homes open floor plan and beautiful wood floors—provide an inviting and spacious place to relax and entertain.
Step inside to find spacious living areas filled with natural light, leading to a kitchen and dining space that flows seamlessly to the rear composite deck—perfect for relaxing or hosting friends. The fenced backyard features a private patio, offering an inviting outdoor retreat or space for your furry friend.
Situated close to schools, shopping, dining, and public transportation, this home offers unmatched convenience while still maintaining a quiet, community feel.
Cared for and immaculately maintained by the original owner—this house is ready for you to make it a home!
Don't miss your chance—schedule a showing today!
NOTE: Home is currently equipped with chairlifts for accessibility.
Location
State MD
County Baltimore
Zoning RESIDENTIAL
Direction West
Rooms
Other Rooms Bedroom 2, Bedroom 3, Bedroom 4, Bedroom 1, Bathroom 1, Bathroom 2, Half Bath
Basement Fully Finished, Interior Access, Outside Entrance, Poured Concrete
Main Level Bedrooms 4
Interior
Hot Water Electric
Heating Heat Pump(s)
Cooling Heat Pump(s), Central A/C
Flooring Engineered Wood
Fireplaces Number 1
Fireplaces Type Wood
Equipment Dishwasher, Disposal, Dryer, Exhaust Fan, Oven - Single, Refrigerator, Washer, Water Heater
Furnishings No
Fireplace Y
Window Features Screens
Appliance Dishwasher, Disposal, Dryer, Exhaust Fan, Oven - Single, Refrigerator, Washer, Water Heater
Heat Source Electric
Exterior
Exterior Feature Deck(s), Patio(s)
Utilities Available Cable TV
Water Access N
Roof Type Asphalt,Shingle
Accessibility Chairlift
Porch Deck(s), Patio(s)
Garage N
Building
Story 3
Foundation Concrete Perimeter
Above Ground Finished SqFt 1164
Sewer Public Sewer
Water Public
Architectural Style Contemporary
Level or Stories 3
Additional Building Above Grade, Below Grade
Structure Type Dry Wall
New Construction N
Schools
School District Baltimore County Public Schools
Others
Pets Allowed N
HOA Fee Include Common Area Maintenance,Management
Senior Community No
Tax ID 04022200007173
Ownership Fee Simple
SqFt Source 1164
Acceptable Financing Cash, Conventional, FHA, VA
Horse Property N
Listing Terms Cash, Conventional, FHA, VA
Financing Cash,Conventional,FHA,VA
Special Listing Condition Standard
Read Less Info
Want to know what your home might be worth? Contact us for a FREE valuation!

Our team is ready to help you sell your home for the highest possible price ASAP


"My job is to find and attract mastery-based agents to the office, protect the culture, and make sure everyone is happy! "






