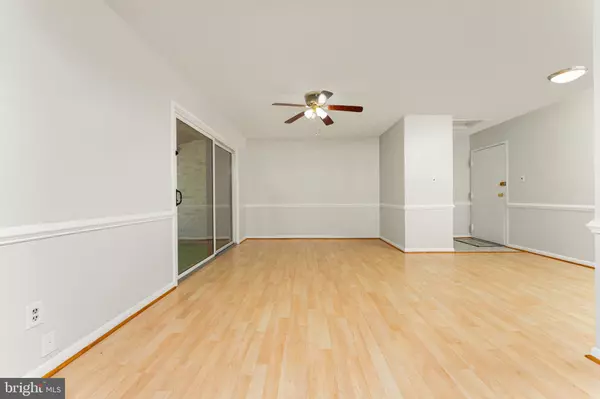Bought with Christina K Zorich • Berkshire Hathaway HomeServices PenFed Realty
$270,000
$265,000
1.9%For more information regarding the value of a property, please contact us for a free consultation.
2 Beds
1 Bath
1,000 SqFt
SOLD DATE : 10/14/2025
Key Details
Sold Price $270,000
Property Type Condo
Sub Type Condo/Co-op
Listing Status Sold
Purchase Type For Sale
Square Footage 1,000 sqft
Price per Sqft $270
Subdivision Gardens Of Crestwood Village
MLS Listing ID VAPW2102760
Sold Date 10/14/25
Style Unit/Flat
Bedrooms 2
Full Baths 1
Condo Fees $226/mo
HOA Y/N N
Abv Grd Liv Area 1,000
Year Built 1974
Available Date 2025-09-05
Annual Tax Amount $2,326
Tax Year 2025
Property Sub-Type Condo/Co-op
Source BRIGHT
Property Description
Located In The Desirable Gardens Of Crestwood Village Community! As You Enter The Front Door There Is A Small Foyer Area With A Coat Closet. This Condo Has Beautiful Chair Molding Throughout. Relax In Your Large Primary Bedroom With A Ceiling Fan/Light & Double Closets, A Generous Sized Second Bedroom With A Ceiling Fan/Light, A Full Bathroom & Linen Closet In The Hallway. The Spacious Family Room Has A Sliding Glass Door Leading Out To The Balcony & A Storage Closet, A Separate Dining Room, A Galley Kitchen With Granite Counter Tops, Stackable Washer & Dryer, Stove, Refrigerator & A Brand NEW Dishwasher. There's A Large Storage Closet Or Pantry Off The Kitchen. All The Doors & Trim Have Recently Been Painted & The Condo Has Been Professionally Cleaned. There Is 1 Assigned Parking Spot #23. The Association Has A No Pet Policy! Conveniently Located Near I-66, Old Town Manassas, Restaurants, Shopping & More!
Location
State VA
County Prince William
Zoning R16
Rooms
Main Level Bedrooms 2
Interior
Interior Features Bathroom - Tub Shower, Ceiling Fan(s), Dining Area, Kitchen - Galley, Floor Plan - Traditional, Formal/Separate Dining Room, Pantry, Chair Railings, Upgraded Countertops
Hot Water Electric
Heating Heat Pump(s)
Cooling Central A/C, Ceiling Fan(s)
Equipment Dishwasher, Refrigerator, Stove, Washer/Dryer Stacked, Water Heater, Exhaust Fan
Furnishings No
Fireplace N
Appliance Dishwasher, Refrigerator, Stove, Washer/Dryer Stacked, Water Heater, Exhaust Fan
Heat Source Electric
Laundry Dryer In Unit, Washer In Unit
Exterior
Exterior Feature Balcony
Parking On Site 1
Amenities Available Common Grounds
Water Access N
Accessibility None
Porch Balcony
Garage N
Building
Story 1
Unit Features Garden 1 - 4 Floors
Above Ground Finished SqFt 1000
Sewer Public Sewer
Water Public
Architectural Style Unit/Flat
Level or Stories 1
Additional Building Above Grade, Below Grade
Structure Type Dry Wall
New Construction N
Schools
Elementary Schools Innovation
Middle Schools Unity Braxton
High Schools Unity Reed
School District Prince William County Public Schools
Others
Pets Allowed N
HOA Fee Include Common Area Maintenance,Trash,Water
Senior Community No
Tax ID 7696-48-0715.03
Ownership Condominium
SqFt Source 1000
Security Features Smoke Detector
Acceptable Financing Cash, Conventional, VA
Listing Terms Cash, Conventional, VA
Financing Cash,Conventional,VA
Special Listing Condition Standard
Read Less Info
Want to know what your home might be worth? Contact us for a FREE valuation!

Our team is ready to help you sell your home for the highest possible price ASAP


"My job is to find and attract mastery-based agents to the office, protect the culture, and make sure everyone is happy! "






