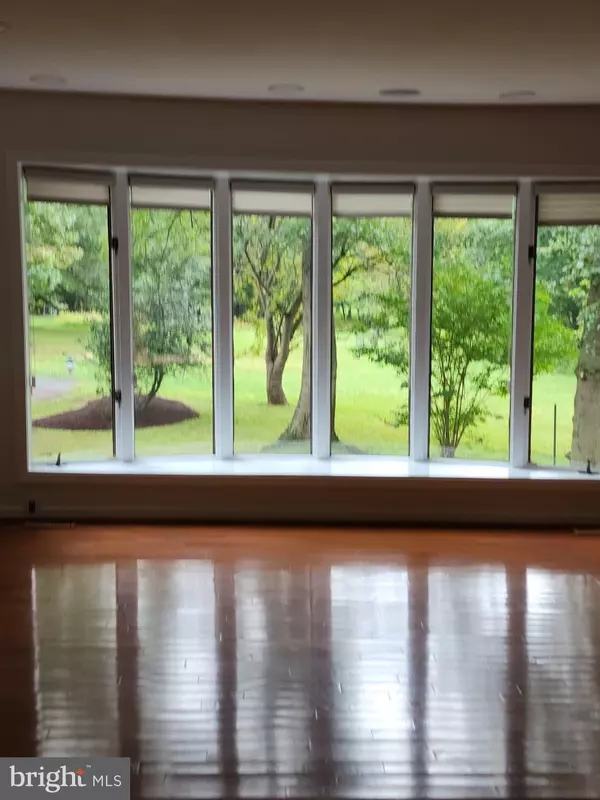Bought with Barb Herndon • The Cornerstone Agency, LLC
$925,000
$915,000
1.1%For more information regarding the value of a property, please contact us for a free consultation.
3 Beds
4 Baths
5,000 SqFt
SOLD DATE : 10/22/2025
Key Details
Sold Price $925,000
Property Type Single Family Home
Sub Type Detached
Listing Status Sold
Purchase Type For Sale
Square Footage 5,000 sqft
Price per Sqft $185
Subdivision Colesville
MLS Listing ID MDMC2201114
Sold Date 10/22/25
Style Ranch/Rambler
Bedrooms 3
Full Baths 4
HOA Y/N N
Abv Grd Liv Area 5,000
Year Built 1978
Available Date 2025-09-25
Annual Tax Amount $5,261
Tax Year 2010
Lot Size 0.511 Acres
Acres 0.51
Property Sub-Type Detached
Source BRIGHT
Property Description
One of a kind, custom built home on a gorgeous lot. This home has unique architectural features designed with a sense of movement and flow. The open-concept design is enhanced by spiral staircases that allows natural light to flow freely between levels. Additionally, the roof is equipped with solar panels reducing electricity bills & environmental impact. The home is sheltered by a canopy of mature trees with a combination of manicured grounds and vibrant, thriving greenery. Inside, you'll find large windows that blur the lines between indoor and out with tall vaulted ceilings adding a sense of grandeur. Wonderful for entertaining. Remodeled kitchen with granite counters with exit to an expansive deck. Breathtaking main bedroom suite that overlooks a family room. Lower level has a full bath, kitchen, movie room, rooms for office/den living, and an exit to a lovely side patio. Beautiful property.
Location
State MD
County Montgomery
Zoning R200
Rooms
Other Rooms Primary Bedroom, Family Room, 2nd Stry Fam Ovrlk, Study, Exercise Room, Great Room, In-Law/auPair/Suite, Laundry, Office, Bedroom 6
Basement Outside Entrance, Rear Entrance, Sump Pump, Daylight, Full, Fully Finished, Heated, Walkout Level, Windows
Main Level Bedrooms 2
Interior
Hot Water Electric
Heating Zoned
Cooling Ceiling Fan(s), Central A/C
Fireplaces Number 2
Fireplaces Type Mantel(s)
Equipment Washer/Dryer Hookups Only, Dishwasher, Disposal, Dryer, Exhaust Fan, Icemaker, Microwave, Oven - Self Cleaning, Oven/Range - Electric, Refrigerator, Washer
Fireplace Y
Window Features Bay/Bow,Skylights
Appliance Washer/Dryer Hookups Only, Dishwasher, Disposal, Dryer, Exhaust Fan, Icemaker, Microwave, Oven - Self Cleaning, Oven/Range - Electric, Refrigerator, Washer
Heat Source Natural Gas Available, Oil
Exterior
Exterior Feature Deck(s), Patio(s)
Parking Features Garage Door Opener
Garage Spaces 2.0
Fence Rear
Water Access N
Roof Type Composite
Accessibility Level Entry - Main
Porch Deck(s), Patio(s)
Attached Garage 2
Total Parking Spaces 2
Garage Y
Building
Lot Description Landscaping
Story 2.5
Foundation Brick/Mortar
Above Ground Finished SqFt 5000
Sewer Public Sewer
Water Public
Architectural Style Ranch/Rambler
Level or Stories 2.5
Additional Building Above Grade
Structure Type 2 Story Ceilings,Cathedral Ceilings,Vaulted Ceilings
New Construction N
Schools
Elementary Schools Cloverly
Middle Schools Briggs Chaney
High Schools Paint Branch
School District Montgomery County Public Schools
Others
Pets Allowed Y
Senior Community No
Tax ID 160500311963
Ownership Fee Simple
SqFt Source 5000
Special Listing Condition Standard
Pets Allowed No Pet Restrictions
Read Less Info
Want to know what your home might be worth? Contact us for a FREE valuation!

Our team is ready to help you sell your home for the highest possible price ASAP


"My job is to find and attract mastery-based agents to the office, protect the culture, and make sure everyone is happy! "






